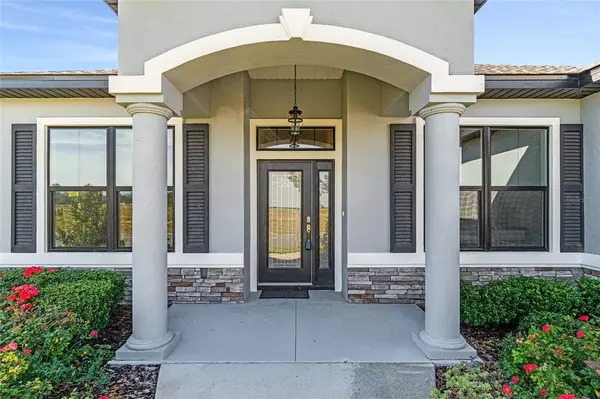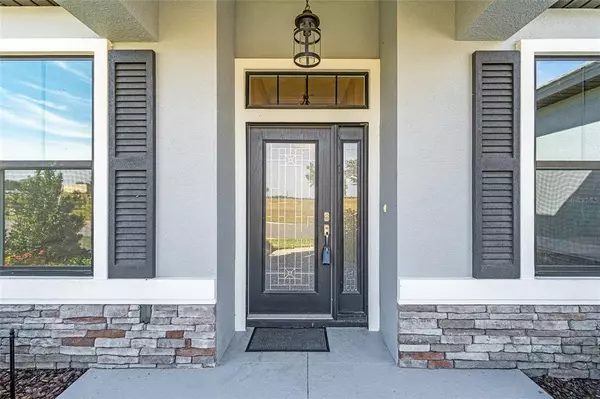$384,500
$393,900
2.4%For more information regarding the value of a property, please contact us for a free consultation.
3 Beds
2 Baths
2,220 SqFt
SOLD DATE : 01/31/2022
Key Details
Sold Price $384,500
Property Type Single Family Home
Sub Type Single Family Residence
Listing Status Sold
Purchase Type For Sale
Square Footage 2,220 sqft
Price per Sqft $173
Subdivision Cherrywood Preserve
MLS Listing ID OM628775
Sold Date 01/31/22
Bedrooms 3
Full Baths 2
HOA Fees $249/mo
HOA Y/N Yes
Year Built 2020
Annual Tax Amount $3,945
Lot Size 6,534 Sqft
Acres 0.15
Lot Dimensions 60x110
Property Description
Don’t miss your chance to own this newly built home located in the 55+ Cherrywood Preserve community! Move-in ready, this Redwood Model is a perfect combination of a classic home with a contemporary design. A striking entrance with a glass inset door and transom window welcomes you to a light and bright living space with neutral colors, high ceilings, and low-maintenance plank flooring. The nicely equipped kitchen with a center island, bar height seating, granite countertops, detailed tile backsplash, and stylish custom cabinetry will not disappoint. Living room with crown molding and French doors to the covered lanai perfect for enjoying gathering time with family and friends. The master suite includes a tray ceiling, a walk-in closet, and a cozy sitting area overlooking green space with no neighbors directly behind. The luxurious master bath has a large double vanity sink, separate walk-in shower and water closet, and a relaxing garden tub. A formal Dining Room, an inside laundry room for your convenience, and a bonus den/office area are just a few more things you will surely appreciate in this home. Conveniently located close to shopping, dining, and medical facilities this fantastic community also has full access to all of the Cherrywood amenities including a resort-style pool, fitness center, clubhouse, tennis courts, library and so much more!
Location
State FL
County Marion
Community Cherrywood Preserve
Zoning PUD
Rooms
Other Rooms Den/Library/Office
Interior
Interior Features Ceiling Fans(s), Crown Molding, Solid Surface Counters, Tray Ceiling(s), Walk-In Closet(s)
Heating Central, Electric, Heat Pump
Cooling Central Air
Flooring Carpet, Laminate, Tile
Fireplace false
Appliance Cooktop, Dishwasher, Range, Refrigerator
Laundry Inside, Laundry Room
Exterior
Exterior Feature Other
Garage Spaces 2.0
Community Features Deed Restrictions, Fitness Center, Pool, Tennis Courts
Utilities Available Cable Available, Electricity Connected, Public, Sewer Connected
Roof Type Shingle
Attached Garage true
Garage true
Private Pool No
Building
Entry Level One
Foundation Slab
Lot Size Range 0 to less than 1/4
Sewer Public Sewer
Water Public
Structure Type Stucco,Wood Frame
New Construction true
Others
Pets Allowed Yes
Senior Community Yes
Ownership Fee Simple
Monthly Total Fees $249
Acceptable Financing Cash, Conventional, VA Loan
Membership Fee Required Required
Listing Terms Cash, Conventional, VA Loan
Special Listing Condition None
Read Less Info
Want to know what your home might be worth? Contact us for a FREE valuation!

Our team is ready to help you sell your home for the highest possible price ASAP

© 2024 My Florida Regional MLS DBA Stellar MLS. All Rights Reserved.
Bought with RE/MAX SIGNATURE
GET MORE INFORMATION

Agent | License ID: SL3269324






