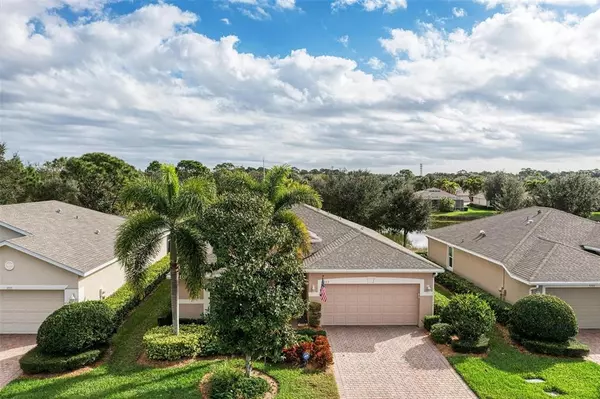$500,000
$450,000
11.1%For more information regarding the value of a property, please contact us for a free consultation.
3 Beds
2 Baths
1,806 SqFt
SOLD DATE : 01/28/2022
Key Details
Sold Price $500,000
Property Type Single Family Home
Sub Type Single Family Residence
Listing Status Sold
Purchase Type For Sale
Square Footage 1,806 sqft
Price per Sqft $276
Subdivision Pennington Place
MLS Listing ID A4521373
Sold Date 01/28/22
Bedrooms 3
Full Baths 2
Construction Status Inspections,Other Contract Contingencies
HOA Fees $251/qua
HOA Y/N Yes
Year Built 2013
Annual Tax Amount $2,088
Lot Size 5,662 Sqft
Acres 0.13
Property Description
Rarely available Pembroke model with 3 bedrooms, 2 full baths, 1806 SF, open concept great room/kitchen/dining room and enclosed lanai on a gorgeous lakefront lot near the end of a cul de sac. Pennington Place is a luxurious gated, maintenance free community with a community pool located just 1.6 miles from beautiful Manasota Beach and minutes from historic downtown Venice, championship golf courses, shopping, and entertainment. The owner’s suite features a walk-in closet and en-suite bath with dual vanities and separate soaking tub and shower. Bedroom 2 features a built-in murphy bed and shelving. Enjoy lake views from the kitchen with granite counters, 42” maple cabinets, and RO water filter. The enclosed lanai provides comfortable year-round use, easily integrating indoor and outdoor entertaining. Major updates include impact rated glass around most of the home, new AC unit (2021), whole house water softener, and whole house surge protection.
Location
State FL
County Sarasota
Community Pennington Place
Zoning RSF2
Interior
Interior Features Built-in Features, Ceiling Fans(s), Master Bedroom Main Floor, Open Floorplan, Stone Counters, Thermostat, Walk-In Closet(s), Window Treatments
Heating Central
Cooling Central Air
Flooring Carpet, Tile
Fireplace false
Appliance Dishwasher, Disposal, Electric Water Heater, Microwave, Range, Water Filtration System, Water Softener
Laundry Laundry Room
Exterior
Exterior Feature Hurricane Shutters, Irrigation System
Garage Spaces 2.0
Community Features Pool
Utilities Available Cable Connected, Electricity Connected, Public, Sewer Connected
Amenities Available Clubhouse, Gated, Pool
Waterfront Description Lake
View Y/N 1
View Water
Roof Type Shingle
Porch Covered, Enclosed, Patio, Screened
Attached Garage true
Garage true
Private Pool No
Building
Lot Description Cul-De-Sac, In County, Sidewalk, Paved
Entry Level One
Foundation Slab
Lot Size Range 0 to less than 1/4
Builder Name DR Horton
Sewer Public Sewer
Water Public
Architectural Style Florida
Structure Type Block,Stucco
New Construction false
Construction Status Inspections,Other Contract Contingencies
Others
Pets Allowed Number Limit, Yes
HOA Fee Include Pool,Maintenance Grounds
Senior Community No
Ownership Fee Simple
Monthly Total Fees $251
Acceptable Financing Cash, Conventional, VA Loan
Membership Fee Required Required
Listing Terms Cash, Conventional, VA Loan
Num of Pet 2
Special Listing Condition None
Read Less Info
Want to know what your home might be worth? Contact us for a FREE valuation!

Our team is ready to help you sell your home for the highest possible price ASAP

© 2024 My Florida Regional MLS DBA Stellar MLS. All Rights Reserved.
Bought with KELLER WILLIAMS ISLAND LIFE REAL ESTATE
GET MORE INFORMATION

Agent | License ID: SL3269324






