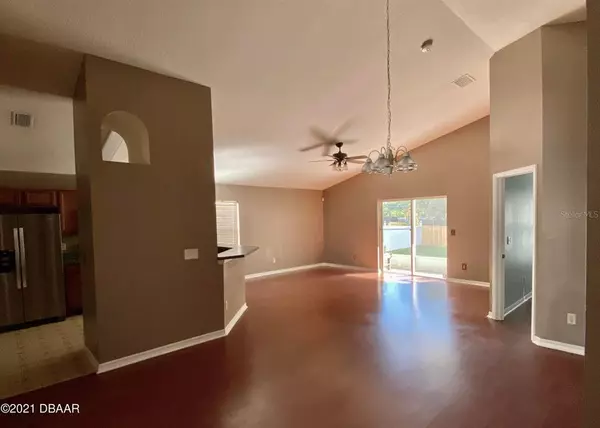$325,000
$335,000
3.0%For more information regarding the value of a property, please contact us for a free consultation.
3 Beds
2 Baths
1,276 SqFt
SOLD DATE : 01/28/2022
Key Details
Sold Price $325,000
Property Type Single Family Home
Sub Type Single Family Residence
Listing Status Sold
Purchase Type For Sale
Square Footage 1,276 sqft
Price per Sqft $254
Subdivision Savannah Oaks
MLS Listing ID V4922463
Sold Date 01/28/22
Bedrooms 3
Full Baths 2
HOA Fees $25/mo
HOA Y/N Yes
Year Built 2000
Annual Tax Amount $3,146
Lot Size 4,791 Sqft
Acres 0.11
Property Description
This bucolic home in the heart of Apopka is the perfect balance of city living and a quiet place in the country. This rare find is nestled in the highly sought after cul-de-sac community of Savannah Oaks with only 9 other homes. From the front porch of your home, you'll enjoy the best view on the street of the community's picturesque pond, completely unobstructed. In addition to this charming community, the home features a screened in porch, fenced in yard with updated irrigation, 2 car garage with updated garage door, new kitchen appliances, vaulted ceilings, open concept floor-plan, new architectural roof, and top of the line Trane ac unit with new multidirectional vents. Close to restaurants, shopping, several major roadways to downtown, airports, area attractions, beaches and more
Location
State FL
County Orange
Community Savannah Oaks
Zoning RMF
Interior
Interior Features High Ceilings, Kitchen/Family Room Combo, Living Room/Dining Room Combo, Master Bedroom Main Floor, Open Floorplan, Thermostat, Vaulted Ceiling(s), Walk-In Closet(s)
Heating Electric
Cooling Central Air
Flooring Laminate
Fireplace false
Appliance Cooktop, Dishwasher, Disposal, Exhaust Fan, Freezer, Microwave, Range, Range Hood, Refrigerator
Laundry In Garage
Exterior
Exterior Feature Fence, Irrigation System, Lighting, Sidewalk
Garage Spaces 2.0
Fence Vinyl, Wood
Utilities Available Public
View Y/N 1
View Trees/Woods, Water
Roof Type Shingle
Attached Garage true
Garage true
Private Pool No
Building
Lot Description Paved
Entry Level One
Foundation Slab
Lot Size Range 0 to less than 1/4
Sewer Public Sewer
Water Public
Structure Type Block,Concrete,Stucco
New Construction false
Others
Pets Allowed Yes
Senior Community No
Ownership Fee Simple
Monthly Total Fees $25
Membership Fee Required Required
Special Listing Condition None
Read Less Info
Want to know what your home might be worth? Contact us for a FREE valuation!

Our team is ready to help you sell your home for the highest possible price ASAP

© 2024 My Florida Regional MLS DBA Stellar MLS. All Rights Reserved.
Bought with MAIN STREET RENEWAL LLC
GET MORE INFORMATION

Agent | License ID: SL3269324






