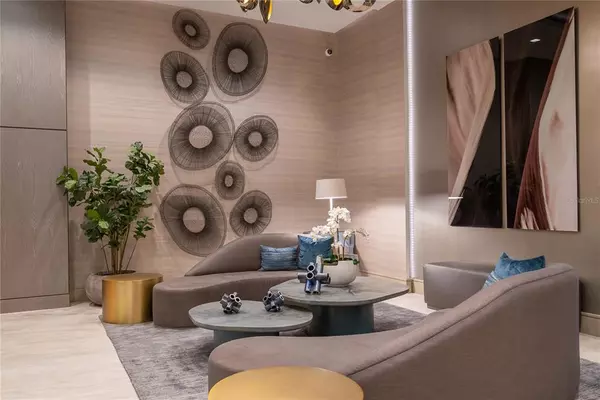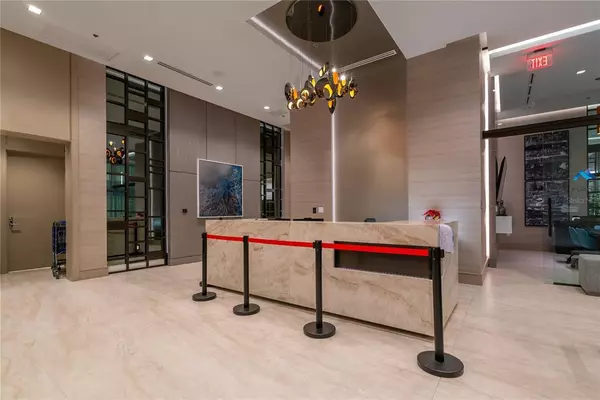$1,300,000
$1,350,000
3.7%For more information regarding the value of a property, please contact us for a free consultation.
2 Beds
3 Baths
1,482 SqFt
SOLD DATE : 01/19/2022
Key Details
Sold Price $1,300,000
Property Type Condo
Sub Type Condominium
Listing Status Sold
Purchase Type For Sale
Square Footage 1,482 sqft
Price per Sqft $877
Subdivision Mark Sarasota Condo
MLS Listing ID A4516912
Sold Date 01/19/22
Bedrooms 2
Full Baths 2
Half Baths 1
Condo Fees $2,876
Construction Status Inspections
HOA Y/N No
Year Built 2019
Annual Tax Amount $10,959
Property Description
Downtown is literally downstairs when you choose to live at The Mark, Sarasota's premier center city address with resort style amenities including but not limited to 24 hr concierge, fitness center, oversized lap pool, billiards, BBQ grilling area and firepit. This unit has the desirable southwestern exposure looking over the pool and out toward beautiful Sarasota Bay with its famed calming sunsets. Your new residence offers two bedrooms plus a den/office, 2 1/2 baths, a spacious covered terrace and $25,000 in upgrades including but not limited to custom closets & cabinetry, premium tiling and flooring, quartz countertops, high end appliances and Hunter Douglas window treatments (some electric). And pets are welcome!
Location
State FL
County Sarasota
Community Mark Sarasota Condo
Zoning DTC
Rooms
Other Rooms Den/Library/Office
Interior
Interior Features Elevator, High Ceilings, Living Room/Dining Room Combo, Open Floorplan, Solid Surface Counters, Split Bedroom, Walk-In Closet(s), Window Treatments
Heating Central, Electric
Cooling Central Air
Flooring Carpet, Ceramic Tile
Furnishings Negotiable
Fireplace false
Appliance Dishwasher, Disposal, Dryer, Microwave, Range, Refrigerator, Washer
Laundry Laundry Room
Exterior
Exterior Feature Balcony, Sliding Doors
Parking Features Assigned, Reserved, Under Building
Garage Spaces 1.0
Community Features Buyer Approval Required, Deed Restrictions, Fitness Center, Pool
Utilities Available Public
Amenities Available Elevator(s), Fitness Center, Pool, Spa/Hot Tub, Storage
View Y/N 1
View City, Pool, Water
Roof Type Other
Porch Covered
Attached Garage true
Garage true
Private Pool No
Building
Story 12
Entry Level One
Foundation Slab
Lot Size Range Non-Applicable
Sewer Public Sewer
Water Public
Architectural Style Contemporary
Structure Type Concrete
New Construction false
Construction Status Inspections
Others
Pets Allowed Breed Restrictions, Number Limit, Size Limit, Yes
HOA Fee Include Cable TV,Pool,Escrow Reserves Fund,Maintenance Structure,Maintenance Grounds,Pest Control,Pool,Recreational Facilities,Security,Sewer,Trash,Water
Senior Community No
Pet Size Extra Large (101+ Lbs.)
Ownership Condominium
Monthly Total Fees $958
Acceptable Financing Cash, Conventional
Membership Fee Required None
Listing Terms Cash, Conventional
Num of Pet 2
Special Listing Condition None
Read Less Info
Want to know what your home might be worth? Contact us for a FREE valuation!

Our team is ready to help you sell your home for the highest possible price ASAP

© 2025 My Florida Regional MLS DBA Stellar MLS. All Rights Reserved.
Bought with MICHAEL SAUNDERS & COMPANY
GET MORE INFORMATION
Agent | License ID: SL3269324






