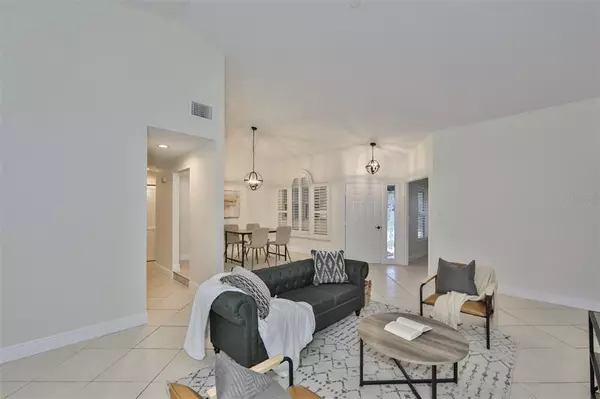$470,000
$469,990
For more information regarding the value of a property, please contact us for a free consultation.
3 Beds
2 Baths
1,637 SqFt
SOLD DATE : 01/14/2022
Key Details
Sold Price $470,000
Property Type Single Family Home
Sub Type Single Family Residence
Listing Status Sold
Purchase Type For Sale
Square Footage 1,637 sqft
Price per Sqft $287
Subdivision Crescent Lakes Ph Ii
MLS Listing ID T3339818
Sold Date 01/14/22
Bedrooms 3
Full Baths 2
Construction Status Appraisal,Financing
HOA Fees $16/ann
HOA Y/N Yes
Year Built 1987
Annual Tax Amount $1,542
Lot Size 7,405 Sqft
Acres 0.17
Property Description
Must See Home! This 3 bedroom, 2 bath POOL HOME with a den and formal dining room is sure to impress. With its well laid out floor plan and vaulted ceilings, this home feels much larger than the square footage may suggest. The freshly updated kitchen features Granite Countertops and Stainless Steel Appliances. The chef in the family is sure to love the GE Double Oven. Both bathrooms have been fully renovated with designer style finishes. The primary bathroom features a elegant freestanding tub as the focal point of the room, flanked by two beautiful vanities. A walk in shower with bright and beautiful large format tiles completes the primary bathroom. The home feels light and airy with its vaulted ceilings and numerous windows, most of which are appointed with Plantation Shutters. Outside of the home, you can live the Florida lifestyle while you relax in the pool, or enjoy the spacious covered patio, both of which are enclosed by the screen enclosure. The home is conveniently located with easy access to University Parkway with plentiful shopping and dining options, the Sarasota Bradenton International Airport, the Ringling Museum, and minutes from Beautiful Gulf Beaches! Hurry and schedule your showing, opportunities like this don't come around often in this hot real estate market!
Location
State FL
County Manatee
Community Crescent Lakes Ph Ii
Zoning RSF4.5/W
Direction E
Rooms
Other Rooms Den/Library/Office, Formal Dining Room Separate
Interior
Interior Features High Ceilings, Master Bedroom Main Floor, Stone Counters, Thermostat, Vaulted Ceiling(s), Walk-In Closet(s)
Heating Central
Cooling Central Air
Flooring Ceramic Tile, Tile, Vinyl
Furnishings Unfurnished
Fireplace false
Appliance Dishwasher, Disposal, Dryer, Microwave, Range, Refrigerator, Washer
Laundry Inside, Laundry Closet
Exterior
Exterior Feature Awning(s), Fence, Sliding Doors
Garage Spaces 2.0
Fence Vinyl, Wood
Pool Gunite, In Ground, Screen Enclosure
Utilities Available Other
Roof Type Shingle
Porch Covered, Enclosed, Screened
Attached Garage true
Garage true
Private Pool Yes
Building
Lot Description Private
Entry Level One
Foundation Slab
Lot Size Range 0 to less than 1/4
Sewer Public Sewer
Water Public
Architectural Style Florida, Ranch
Structure Type Block,Stucco,Wood Frame
New Construction false
Construction Status Appraisal,Financing
Schools
Elementary Schools Kinnan Elementary
Middle Schools Braden River Middle
High Schools Southeast High
Others
Pets Allowed Yes
Senior Community No
Ownership Fee Simple
Monthly Total Fees $16
Acceptable Financing Cash, Conventional, VA Loan
Membership Fee Required Required
Listing Terms Cash, Conventional, VA Loan
Special Listing Condition None
Read Less Info
Want to know what your home might be worth? Contact us for a FREE valuation!

Our team is ready to help you sell your home for the highest possible price ASAP

© 2024 My Florida Regional MLS DBA Stellar MLS. All Rights Reserved.
Bought with HOMEXPRESS REALTY, INC.
GET MORE INFORMATION

Agent | License ID: SL3269324






