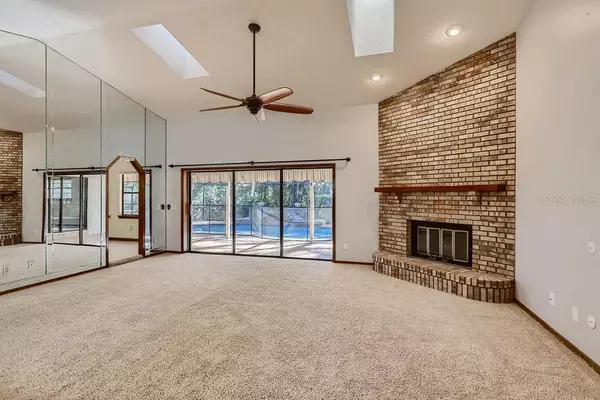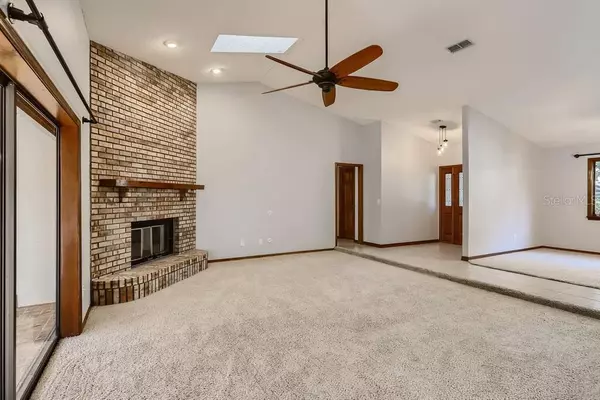$434,500
$449,900
3.4%For more information regarding the value of a property, please contact us for a free consultation.
4 Beds
2 Baths
2,253 SqFt
SOLD DATE : 01/14/2022
Key Details
Sold Price $434,500
Property Type Single Family Home
Sub Type Single Family Residence
Listing Status Sold
Purchase Type For Sale
Square Footage 2,253 sqft
Price per Sqft $192
Subdivision The Palms
MLS Listing ID O5980511
Sold Date 01/14/22
Bedrooms 4
Full Baths 2
Construction Status Financing,Inspections,Appraisal
HOA Fees $38/ann
HOA Y/N Yes
Year Built 1984
Annual Tax Amount $3,634
Lot Size 0.340 Acres
Acres 0.34
Property Description
Fall in love with this incredible 4 bedroom, 2 bathroom home Apopka! The first thing you will notice as you enter is the spacious and open floorplan. The living room is bathed in natural light shining in through numerous windows and skylights. The far wall is lined with floor-to-ceiling mirrors, adding to the open, bright feel. The dining room sits adjacent to the living area and presents the perfect spot to entertain guests or host a holiday meal. Head into the kitchen where you will find sleek countertops, gorgeous backsplash, and more high ceilings. The primary bedroom is your private retreat! This space features an en suite bathroom with dual vanity and an oversized shower with dual showerheads. Of course, do not miss the enclosed pool where you can relax on a nice day or host a bbq. This home comes complete with a two-car garage and provides quick access to Walmart, 24 Hour Fitness, and more!
Location
State FL
County Orange
Community The Palms
Zoning R-1AA
Interior
Interior Features Ceiling Fans(s), Vaulted Ceiling(s), Living Room/Dining Room Combo, Open Floorplan, Solid Surface Counters, Stone Counters, Eat-in Kitchen
Heating Electric
Cooling Central Air
Flooring Carpet, Laminate, Ceramic Tile
Fireplace true
Appliance Dishwasher, Microwave, Range
Exterior
Exterior Feature Lighting, Sliding Doors
Garage Spaces 2.0
Utilities Available Electricity Connected, Public, Water Connected
Roof Type Shingle
Attached Garage true
Garage true
Private Pool Yes
Building
Story 1
Entry Level One
Foundation Slab
Lot Size Range 1/4 to less than 1/2
Sewer Septic Tank
Water Public
Structure Type Wood Siding
New Construction false
Construction Status Financing,Inspections,Appraisal
Schools
Elementary Schools Rock Springs Elem
Middle Schools Apopka Middle
High Schools Apopka High
Others
Pets Allowed Yes
Senior Community No
Ownership Fee Simple
Monthly Total Fees $38
Acceptable Financing Cash, Conventional, VA Loan
Membership Fee Required Required
Listing Terms Cash, Conventional, VA Loan
Special Listing Condition None
Read Less Info
Want to know what your home might be worth? Contact us for a FREE valuation!

Our team is ready to help you sell your home for the highest possible price ASAP

© 2024 My Florida Regional MLS DBA Stellar MLS. All Rights Reserved.
Bought with THE KLR GROUP LLC
GET MORE INFORMATION

Agent | License ID: SL3269324






