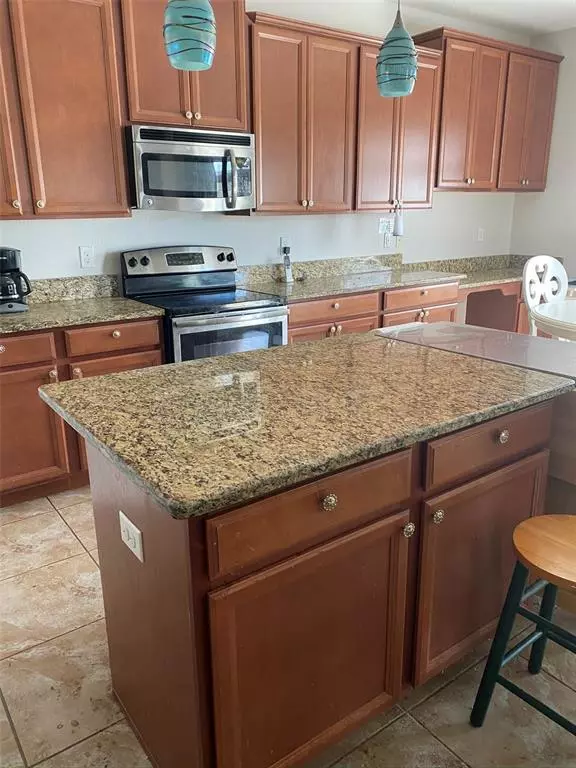$415,000
$414,900
For more information regarding the value of a property, please contact us for a free consultation.
6 Beds
3 Baths
3,010 SqFt
SOLD DATE : 01/14/2022
Key Details
Sold Price $415,000
Property Type Single Family Home
Sub Type Single Family Residence
Listing Status Sold
Purchase Type For Sale
Square Footage 3,010 sqft
Price per Sqft $137
Subdivision Hawks Point Ph S-1
MLS Listing ID U8141319
Sold Date 01/14/22
Bedrooms 6
Full Baths 3
Construction Status Appraisal
HOA Fees $80/qua
HOA Y/N Yes
Year Built 2016
Annual Tax Amount $7,278
Lot Size 5,662 Sqft
Acres 0.13
Property Description
Here is your opportunity to own a 6 Bedroom 3 Bath home in a gated community with a private pool plus an incredible Clubhouse and Community pool included. As the market is rising, don't miss out on this. This home has a lot of potential to be the most desired home in the neighborhood with very little effort.Home is equipped with an almost new Solar Panel system that can be transferred to new owners. See below for many features about the community and surrounding areas.
List of Reasons to move to 2447 Dovesong Trace Drive in Hawk’s Point Ruskin FL 33570
· 2016 Catalina Model approximately 2,994 square feet two (2) story home
· Cement and stucco
· 6 bedrooms, 3 baths
· 6th bedroom is on the first floor with bathroom #3 next to it, perfect for a guest or in-law
Surrounding Area
1. The Southshore is rapidly developing with amenities that meet the needs of anyone looking for homes.
2. Amazon is a block away
3. Access to 1-75 about 2 miles away
4. Access to 41 about 1 mile away
5. Nearby E.G. Simmons Park
6. Recently Apollo Beach opened new Publix supermarket, Starbucks, Cube Storage and is building a Healthcare Center all in a new plaza on Route 41.N
7. Elementary, Middle and High School immediately nearby. High school student who take accelerated curricula can take college courses at Hillsborough Community College right across the street from the high school during the same school year.
8. Also, there are several near by charter Schools: S.L.A.M. Academy in Apollo Beach, and Winthrop Charter School in Riverview Florida
What Hawk’s Point has to Offer:
1. Gated community – a new vendor will be upgrading the older non-working gate system
2. Community Pool – recently upgraded
3. Camera security system recently reviewed for upgrades
4. Exercise room
5. Did I mention friendly, outgoing neighbors?
6. Events Committee that holds Zumba in the Clubhouse and Food truck Fridays at the Clubhouse
7. Halloween Trick or Trunk at the Clubhouse
2447 Dovesong Trace Drive-
1. Added outdoor lights on the garage – needs brown paint around where they connect to the garage
2. Kitchen floor tiles reset after move-in under warranty (due to settling)
3. Kitchen cabinets have drawer pulls installed
4. 2 new thermostats one for each air conditioner
5. Newly hung kitchen lights above the center island
6. 3 ceiling fans – one in family room, one in bonus room, one in 3rd bedroom
7. Bamboo flooring installed in 2nd (upstairs bedroom), upstairs hallway, 3rd bedroom upstairs, master bedroom
8. Solar panels
9. Gutters
10. Saltwater pool with grey pavers surrounding
11. Fenced in back yard that overlooks a water feature (Dovesong Pond)
12. Living room/dining room combination, family room, kitchen areas downstairs, up stairs hallway and bedroom # 3 all painted light
13. All remaining rooms retain the original light coloration of when the home was built- this way buyers can choose their own color scheme without the worry of having to re-paint unsightly color schemes.
Location
State FL
County Hillsborough
Community Hawks Point Ph S-1
Zoning PD
Interior
Interior Features Ceiling Fans(s), High Ceilings, Kitchen/Family Room Combo, Dormitorio Principal Arriba, Pest Guard System, Solid Wood Cabinets, Stone Counters
Heating Electric
Cooling Central Air
Flooring Carpet, Laminate
Fireplace false
Appliance Dishwasher, Disposal, Electric Water Heater, Range, Refrigerator
Exterior
Exterior Feature Fence
Garage Spaces 2.0
Pool In Ground, Salt Water
Community Features Association Recreation - Owned, Deed Restrictions, Fitness Center, Gated, Park, Playground, Pool, Sidewalks
Utilities Available Cable Available, Public, Solar
Amenities Available Clubhouse, Fence Restrictions, Fitness Center, Gated, Lobby Key Required, Playground, Pool, Trail(s)
Waterfront Description Pond
View Y/N 1
Roof Type Shingle
Attached Garage true
Garage true
Private Pool Yes
Building
Entry Level Two
Foundation Slab
Lot Size Range 0 to less than 1/4
Sewer Public Sewer
Water Public
Structure Type Block
New Construction false
Construction Status Appraisal
Others
Pets Allowed Breed Restrictions
HOA Fee Include Maintenance Grounds,Management
Senior Community No
Ownership Fee Simple
Monthly Total Fees $80
Acceptable Financing Cash, Conventional, VA Loan
Membership Fee Required Required
Listing Terms Cash, Conventional, VA Loan
Special Listing Condition None
Read Less Info
Want to know what your home might be worth? Contact us for a FREE valuation!

Our team is ready to help you sell your home for the highest possible price ASAP

© 2024 My Florida Regional MLS DBA Stellar MLS. All Rights Reserved.
Bought with RE/MAX ALLIANCE GROUP
GET MORE INFORMATION

Agent | License ID: SL3269324






