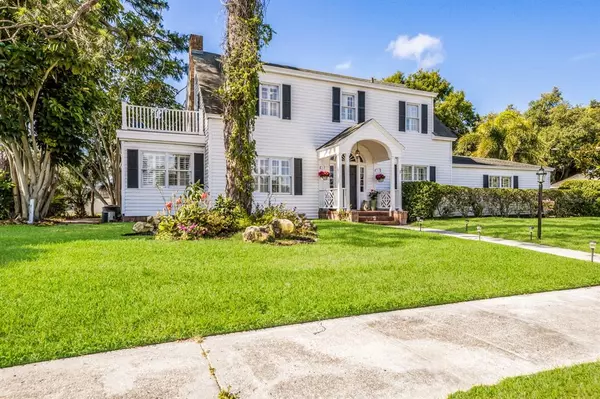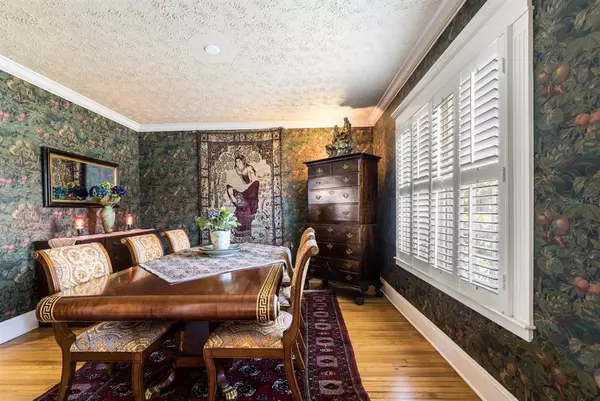$593,750
$635,000
6.5%For more information regarding the value of a property, please contact us for a free consultation.
4 Beds
5 Baths
3,472 SqFt
SOLD DATE : 01/12/2022
Key Details
Sold Price $593,750
Property Type Single Family Home
Sub Type Single Family Residence
Listing Status Sold
Purchase Type For Sale
Square Footage 3,472 sqft
Price per Sqft $171
Subdivision Whitfield Estates Unit 1
MLS Listing ID A4509708
Sold Date 01/12/22
Bedrooms 4
Full Baths 3
Half Baths 2
HOA Fees $2/ann
HOA Y/N Yes
Year Built 1925
Annual Tax Amount $2,235
Lot Size 0.600 Acres
Acres 0.6
Lot Dimensions 202'x140'
Property Description
This 1925 rare and authentic Georgian-style estate is a true piece of Sarasota history and will win your heart from the moment you see it with its distinct character, charm, and curb appeal. Mature Ponderosa Pines frame THE MAIN HOME which boasts 3,088 sq.ft. under air and features 3 BEDROOMS / DEN / 2 FULL BATHS PLUS 2 HALF BATHS and rich original hardwood flooring throughout. THIS PROPERTY INCLUDES A SEPERATE DETACHED EFFICIENCY GUEST COTTAGE which is 384 sq.ft. under air and would make a perfect IN-LAW APARTMENT/ HOME OFFICE / STUDIO / GUEST HOUSE. The special and unique location of this property may lend itself to an IDEAL COMMERCIAL "LIVE HERE/WORK HERE" APPLICATION (artisan, attorney, engineer, architect, insurance agent, etc.) OR A BED AND BREAKFAST BUSINESS OPPORTUNITY with county special permit approval. Property is currently zoned single family residential. You'll find exciting surprises at every turn inside this home. From the 5 porches and private 2nd story balcony, to the clawfoot tub in the master bath, French doors and shuttered windows, to the cozy wood burning fireplace in the living room, high ceilings, designer wallpaper, and the detailed millwork and quality crafted crown moulding and baseboards. The list goes on and on! With OVER HALF AN ACRE of land (202'x140') on a sprawling triple lot, the possibilities for this unique and special property are almost limitless. Whitfield Estates is a warm and inviting neighborhood that has become highly sought after by locals due to it's walkability and access to Sarasota Bay where you can launch canoes and kayaks and witness amazing sunset every night. The white sand beaches of Lido and Siesta Keys, Downtown Sarasota and Bradenton, St, Armand's Circle, UTC Shopping Mall and Entertainment District, Ringling Museum, SRQ airport, and performing arts are all within a short drive. This home is an ABSOLUTE MUST SEE!
Location
State FL
County Manatee
Community Whitfield Estates Unit 1
Zoning RESI
Rooms
Other Rooms Attic, Bonus Room, Den/Library/Office, Family Room, Formal Dining Room Separate, Formal Living Room Separate, Great Room, Inside Utility
Interior
Interior Features Ceiling Fans(s), Crown Molding, Eat-in Kitchen, Solid Wood Cabinets, Walk-In Closet(s)
Heating Central, Electric
Cooling Central Air
Flooring Carpet, Tile, Wood
Fireplaces Type Living Room
Furnishings Negotiable
Fireplace true
Appliance Built-In Oven, Disposal, Electric Water Heater, Microwave, Refrigerator
Exterior
Exterior Feature Balcony, Fence, Irrigation System, Lighting, Sprinkler Metered
Garage Parking Pad
Utilities Available Cable Connected, Sprinkler Meter
Waterfront false
Roof Type Shingle
Garage false
Private Pool No
Building
Story 2
Entry Level Two
Foundation Slab
Lot Size Range 1/2 to less than 1
Sewer Public Sewer
Water Private, Public
Architectural Style Colonial
Structure Type Wood Frame
New Construction false
Schools
Elementary Schools Florine J. Abel Elementary
Middle Schools Electa Arcotte Lee Magnet
High Schools Bayshore High
Others
Pets Allowed Yes
Senior Community No
Ownership Fee Simple
Monthly Total Fees $2
Acceptable Financing Cash, Conventional, VA Loan
Membership Fee Required Optional
Listing Terms Cash, Conventional, VA Loan
Special Listing Condition None
Read Less Info
Want to know what your home might be worth? Contact us for a FREE valuation!

Our team is ready to help you sell your home for the highest possible price ASAP

© 2024 My Florida Regional MLS DBA Stellar MLS. All Rights Reserved.
Bought with RE/MAX ALLIANCE GROUP
GET MORE INFORMATION

Agent | License ID: SL3269324






