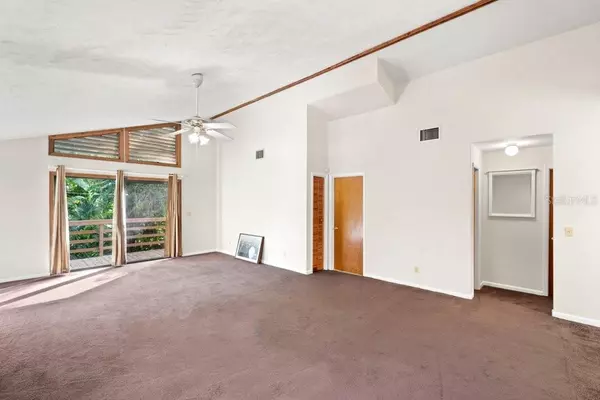$285,000
$299,900
5.0%For more information regarding the value of a property, please contact us for a free consultation.
2 Beds
2 Baths
1,200 SqFt
SOLD DATE : 01/07/2022
Key Details
Sold Price $285,000
Property Type Single Family Home
Sub Type Single Family Residence
Listing Status Sold
Purchase Type For Sale
Square Footage 1,200 sqft
Price per Sqft $237
Subdivision Hamilton Heath Rev Map
MLS Listing ID T3345449
Sold Date 01/07/22
Bedrooms 2
Full Baths 2
Construction Status No Contingency
HOA Y/N No
Originating Board Stellar MLS
Year Built 1982
Annual Tax Amount $2,742
Lot Size 6,098 Sqft
Acres 0.14
Property Description
Amazing Affordable Tree Top 2 bed 2 bath stilt home is centrally located on the end of a cul du sac near the Hillsborough River in Tampa's Hottest area, Seminole Heights! This cedar stilt home features large bright open windows and great space with lofty ceilings, open kitchen with a large breakfast bar,as well as a wonderful wrap around porch accessible by most rooms. The seller has repainted and freshened the home with new carpets . There is an under home parking space with a laundry/storage room and plenty of yard to enjoy. This area is home to great restaurants, kitchy shops and bars, shopping, public pool and river access, and easy commuting to all of Tampa with close I-275! Tho in a flood zone, this home is a stilt and have reasonable flood insurance. Vacant and ready for you to move into you new tree top nest.
Location
State FL
County Hillsborough
Community Hamilton Heath Rev Map
Zoning SH-RS
Interior
Interior Features Ceiling Fans(s), Kitchen/Family Room Combo, Master Bedroom Upstairs, Solid Surface Counters, Split Bedroom, Window Treatments
Heating Central
Cooling Central Air
Flooring Carpet, Vinyl
Fireplace false
Appliance Dishwasher, Disposal, Range, Range Hood, Refrigerator
Laundry Laundry Room
Exterior
Exterior Feature Balcony, Sliding Doors
Parking Features Off Street, Open, Under Building
Utilities Available Cable Available, Public, Sewer Connected, Street Lights, Water Connected
View Trees/Woods
Roof Type Shingle
Porch Deck, Front Porch, Wrap Around
Garage false
Private Pool No
Building
Lot Description Cul-De-Sac, Historic District, City Limits, Irregular Lot, Street Dead-End
Entry Level Two
Foundation Stilt/On Piling
Lot Size Range 0 to less than 1/4
Sewer Public Sewer
Water Public
Structure Type Wood Frame
New Construction false
Construction Status No Contingency
Schools
Elementary Schools Cleveland-Hb
Middle Schools Adams-Hb
High Schools Chamberlain-Hb
Others
Senior Community No
Ownership Fee Simple
Acceptable Financing Cash, Conventional
Listing Terms Cash, Conventional
Special Listing Condition None
Read Less Info
Want to know what your home might be worth? Contact us for a FREE valuation!

Our team is ready to help you sell your home for the highest possible price ASAP

© 2024 My Florida Regional MLS DBA Stellar MLS. All Rights Reserved.
Bought with HOMEWARD REAL ESTATE
GET MORE INFORMATION

Agent | License ID: SL3269324






