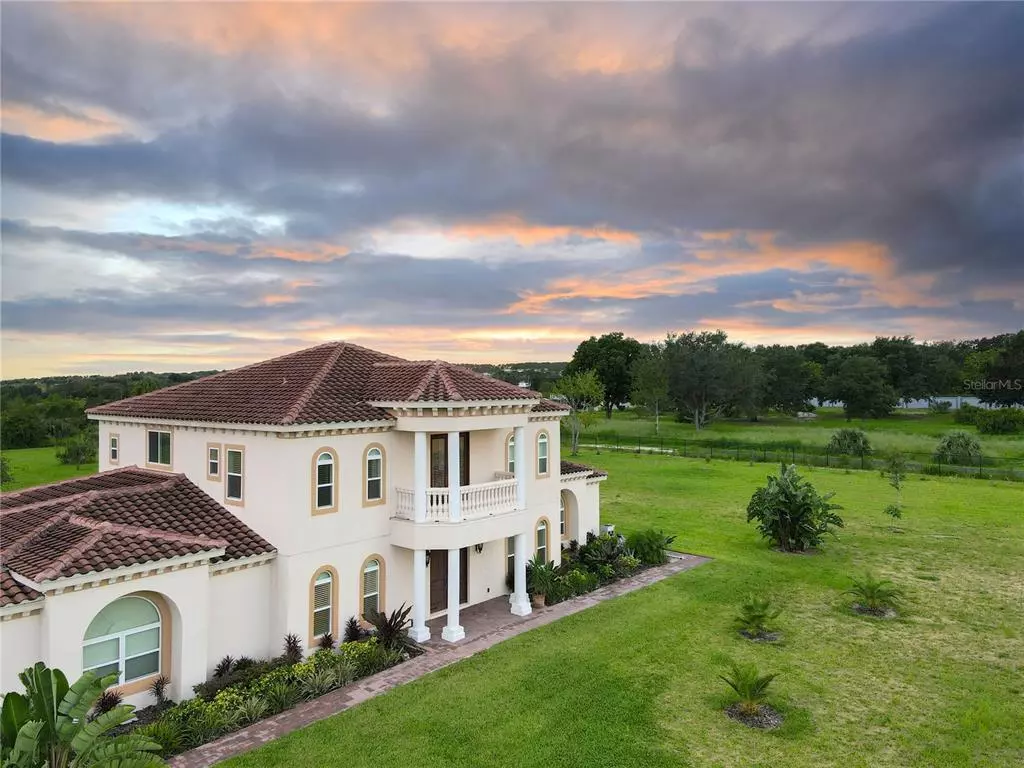$1,300,000
$1,399,000
7.1%For more information regarding the value of a property, please contact us for a free consultation.
4 Beds
4 Baths
3,867 SqFt
SOLD DATE : 01/05/2022
Key Details
Sold Price $1,300,000
Property Type Single Family Home
Sub Type Single Family Residence
Listing Status Sold
Purchase Type For Sale
Square Footage 3,867 sqft
Price per Sqft $336
Subdivision Postal Colony 34-22-26
MLS Listing ID O5948988
Sold Date 01/05/22
Bedrooms 4
Full Baths 4
Construction Status Appraisal,Financing
HOA Y/N No
Originating Board Stellar MLS
Year Built 2016
Annual Tax Amount $8,939
Lot Size 4.800 Acres
Acres 4.8
Property Description
4.8 high and dry acres of fenced and privately gated land with no HOA! Cypress and palm trees enhance the fully brick paved driveway leading to the residence. Custom built in 2016, this open floor plan, two-story, first-floor owner’s suite, split 4-bedroom, 4 full bathroom, tile roof home also includes approximately 3,900 sq. ft. of living space, an attached 3-car garage, a detached 2-car garage, and additional RV or boat covered parking, and guest suite with separate access. The double wood doors and porcelain tiled entrance with custom mosaic inlay accents the two-story grand entrance with a side sweeping floating staircase featuring open wood spindle railings. Custom doors, trim, crown molding, and plenty of extra storage were top of mind in the design of this home. The front of the home formal dining room provides views of the front yard and provides lots of light. You can enter the heart of the home through the foyer or the dining room. The kitchen is adorned with solid wood cabinets with extra drawer space, an abundance of granite countertops, stainless steel appliances including over-sized 5 burner stove and triple deep sinks, eat at counter with storage underneath, and two walk-in pantries and dining nook leading to the outdoor enclosed entertainment annex complete with wet bar, summer kitchen, wood cabinetry, room for a pool table and more and brick accents sit brick base. The guest suite off the kitchen can be accessed through the attached garage and is complete with access to the full bathroom, Garage entrance leads to the full bathroom with walk-in shower and guest room/in-law suite/teen room with private access through the garage Family room with storage space, arches leading to the owner's suite his and her vanities, linen closet private vestibule soaking tub frosted glass walk-in shower his and hers closets bright sitting area laundry room with access from the owner's suite or from the hall to not disturb the privacy yet provide the convenience. Tucked away in Central Florida’s east Clermont this property is a quick drive to the Florida Turnpike connecting you to everywhere Florida has to offer.
Location
State FL
County Lake
Community Postal Colony 34-22-26
Zoning A
Rooms
Other Rooms Bonus Room, Formal Dining Room Separate, Inside Utility
Interior
Interior Features Dry Bar, Eat-in Kitchen, High Ceilings, Master Bedroom Main Floor, Open Floorplan, Solid Wood Cabinets, Split Bedroom, Stone Counters, Walk-In Closet(s)
Heating Central
Cooling Central Air
Flooring Carpet, Tile, Travertine
Fireplace false
Appliance Dishwasher, Microwave, Range, Refrigerator
Exterior
Exterior Feature Balcony
Parking Features Boat, Covered, Garage Door Opener, Garage Faces Rear, RV Garage
Garage Spaces 6.0
Community Features Horses Allowed
Utilities Available Electricity Connected, Public, Water Connected
View Garden, Trees/Woods
Roof Type Tile
Attached Garage true
Garage true
Private Pool No
Building
Lot Description City Limits, Oversized Lot, Paved, Zoned for Horses
Story 1
Entry Level Two
Foundation Slab
Lot Size Range 2 to less than 5
Sewer Septic Tank
Water Public
Structure Type Block, Brick, Stucco
New Construction false
Construction Status Appraisal,Financing
Schools
Elementary Schools Lost Lake Elem
Middle Schools Windy Hill Middle
High Schools East Ridge High
Others
Pets Allowed Yes
Senior Community No
Ownership Fee Simple
Acceptable Financing Cash, Conventional
Membership Fee Required None
Listing Terms Cash, Conventional
Special Listing Condition None
Read Less Info
Want to know what your home might be worth? Contact us for a FREE valuation!

Our team is ready to help you sell your home for the highest possible price ASAP

© 2024 My Florida Regional MLS DBA Stellar MLS. All Rights Reserved.
Bought with G WORLD PROPERTIES
GET MORE INFORMATION

Agent | License ID: SL3269324






