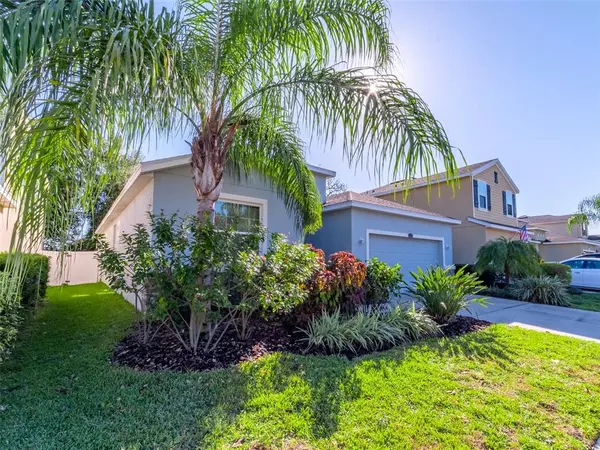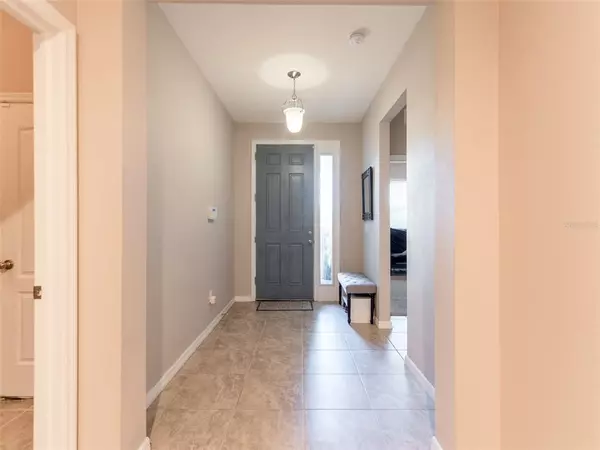$390,000
$375,000
4.0%For more information regarding the value of a property, please contact us for a free consultation.
4 Beds
3 Baths
2,045 SqFt
SOLD DATE : 12/30/2021
Key Details
Sold Price $390,000
Property Type Single Family Home
Sub Type Single Family Residence
Listing Status Sold
Purchase Type For Sale
Square Footage 2,045 sqft
Price per Sqft $190
Subdivision Park Creek, Phase 1A
MLS Listing ID T3342956
Sold Date 12/30/21
Bedrooms 4
Full Baths 2
Half Baths 1
Construction Status Financing,Inspections
HOA Fees $70/qua
HOA Y/N Yes
Year Built 2015
Annual Tax Amount $5,893
Lot Size 6,534 Sqft
Acres 0.15
Lot Dimensions 50X132
Property Description
With a modernly designed floor plan, the 2,045 square feet Lantana is D. R. Horton’s most popular single story plan. The 9’4” ceilings enhance the already spacious feel of this open concept home. Upon entering the home, the front bedroom and second bedroom are offset to the left along with the second full bath with granite countertop and glass tile accents in shower/tub combination. The fourth bedroom and powder bath are down a hallway to the right, creating a nice added privacy for those rooms. The finely appointed kitchen includes granite countertops, diagonal tile backsplash, forty-two inch cabinets, a corner pantry, and a large island that overlooks the great room and dining area, pendant lighting. The spacious master retreat overlooks the back yard and includes double closets, a granite double vanity, and separate shower and garden tub with decorative listello tiles. Inside laundry room. Ceramic tile flooring throughout the home accept in bedrooms. At the back of the home, a covered lanai provides the perfect place to relax or dine alfresco. 6' Vinyl fencing. Solar panels included. Park Creek is a UltraFi Community with WiFi and 100/100 Internet. Also included is a large recreational pool and playground. Park Creek is conveniently located near shopping, dining and interstates.
Location
State FL
County Hillsborough
Community Park Creek, Phase 1A
Zoning PD
Rooms
Other Rooms Great Room, Inside Utility
Interior
Interior Features Ceiling Fans(s), Eat-in Kitchen, Kitchen/Family Room Combo, Living Room/Dining Room Combo, Master Bedroom Main Floor, Open Floorplan, Split Bedroom, Stone Counters, Thermostat, Tray Ceiling(s), Walk-In Closet(s)
Heating Central, Electric, Heat Pump
Cooling Central Air
Flooring Carpet, Ceramic Tile
Fireplace false
Appliance Dishwasher, Disposal, Electric Water Heater, Microwave, Range, Refrigerator
Laundry Inside, Laundry Room
Exterior
Exterior Feature Fence, Hurricane Shutters, Irrigation System, Lighting, Sidewalk, Sliding Doors
Parking Features Driveway, Garage Door Opener
Garage Spaces 2.0
Fence Vinyl
Community Features Deed Restrictions, Playground, Pool
Utilities Available Cable Available, Electricity Connected, Fiber Optics, Phone Available, Public, Sewer Connected, Street Lights, Underground Utilities, Water Connected
Amenities Available Playground
Roof Type Shingle
Porch Covered, Patio, Screened
Attached Garage true
Garage true
Private Pool No
Building
Lot Description In County, Sidewalk, Paved
Entry Level One
Foundation Slab
Lot Size Range 0 to less than 1/4
Builder Name DR Horton
Sewer Public Sewer
Water Public
Architectural Style Contemporary
Structure Type Block,Stone,Stucco
New Construction false
Construction Status Financing,Inspections
Schools
Elementary Schools Sessums-Hb
Middle Schools Rodgers-Hb
High Schools Riverview-Hb
Others
Pets Allowed Yes
HOA Fee Include Pool,Internet,Recreational Facilities
Senior Community No
Ownership Fee Simple
Monthly Total Fees $70
Acceptable Financing Cash, Conventional, FHA, VA Loan
Membership Fee Required Required
Listing Terms Cash, Conventional, FHA, VA Loan
Special Listing Condition None
Read Less Info
Want to know what your home might be worth? Contact us for a FREE valuation!

Our team is ready to help you sell your home for the highest possible price ASAP

© 2024 My Florida Regional MLS DBA Stellar MLS. All Rights Reserved.
Bought with BETTER REAL ESTATE LLC
GET MORE INFORMATION

Agent | License ID: SL3269324






