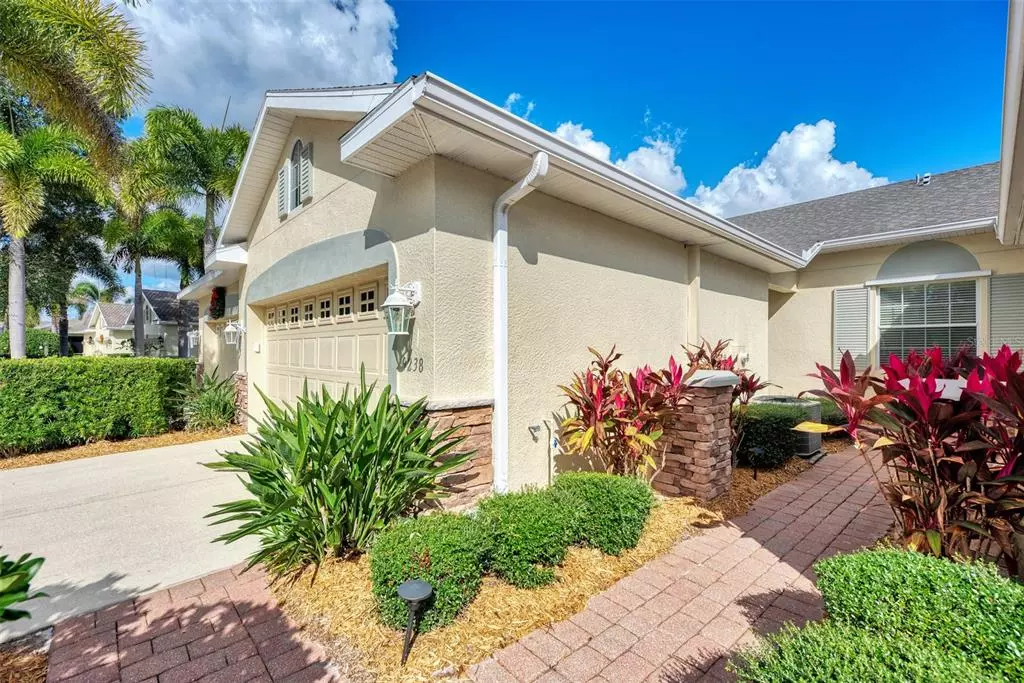$370,000
$355,000
4.2%For more information regarding the value of a property, please contact us for a free consultation.
2 Beds
2 Baths
1,315 SqFt
SOLD DATE : 12/30/2021
Key Details
Sold Price $370,000
Property Type Single Family Home
Sub Type Villa
Listing Status Sold
Purchase Type For Sale
Square Footage 1,315 sqft
Price per Sqft $281
Subdivision Pennington Place
MLS Listing ID N6118803
Sold Date 12/30/21
Bedrooms 2
Full Baths 2
Construction Status Inspections
HOA Fees $252/mo
HOA Y/N Yes
Year Built 2011
Annual Tax Amount $2,207
Lot Size 3,484 Sqft
Acres 0.08
Property Description
MULTIPLE OFFERS HAVE BEEN RECEIVED - PLEASE SUBMIT FINAL & BEST OFFER BY FRIDAY 12/17 AT 10 am . WELCOME TO PARADISE! NOT JUST ONE OR TWO, but THREE BEACHES nearby on MANASOTA KEY. Enjoy a PRESERVE VIEW and NATURE in the quiet, friendly and GATED COMMUNITY of PENNINGTON PLACE. This well maintained and totally MAINTENANCE FREE community is located ONLY 1.8 MILES FROM THE GULF OF MEXICO and a short distance to THREE PRISTINE BEACHES, boat launches, and great fishing. This Move In Ready Garden Home also has STAINLESS APPLIANCES, an OPEN FLOOR PLAN , 9 FOOT CEILINGS, and an ENLCLOSED FLORIDA ROOM which makes it fantastic for entertaining and ideal for either a YEAR ROUND or PART-TIME RESIDENT. The COMMUNITY has a CLUBHOUSE, POOL and SPA. The pool has both a HEATER & CHILLER to maintain the perfect temperature all year round. Conveniently located nearby shops, restaurants, theatres and farmers markets and only a short drive to HISTORIC DOWNTOWN VENICE and HISTORIC DEARBORN STREET IN ENGLEWOOD. NO CDD FEES HERE, LOW TAXES and LOW HOA FEES. MAINTENANCE FREE CAN'T GET ANY BETTER THAN THIS ! HOA FEES of $262/month INCLUDE EXTERIOR PAINTING, ROOF RESERVES, BASIC CABLE TV, GRASS MOWING, RECLAIMED WATER FOR OUTDOOR IRRIGATION, COMPLETE IRRIGATION MAINTENANCE,TRIMMING OF BUSHES, SHRUBS & TREES, MULCHING, GRASS FERTILIZATION & LAWN PEST CARE. Most Furnishings are included (with the exception of all Staging Items). A FANTASTIC ONE YEAR HOME WARRANTY is being included, as well !! CALL to schedule your SHOWING TODAY, as homes in this sought after community SELL QUICKLY.
Location
State FL
County Sarasota
Community Pennington Place
Zoning RSF2
Interior
Interior Features Ceiling Fans(s), Eat-in Kitchen, High Ceilings, Living Room/Dining Room Combo, Open Floorplan, Solid Surface Counters, Stone Counters, Walk-In Closet(s), Window Treatments
Heating Central, Electric
Cooling Central Air, Humidity Control
Flooring Carpet, Tile
Furnishings Furnished
Fireplace false
Appliance Dishwasher, Disposal, Dryer, Microwave, Range, Refrigerator, Washer
Exterior
Exterior Feature Hurricane Shutters, Irrigation System, Lighting, Rain Gutters, Sidewalk, Sliding Doors
Garage Spaces 2.0
Community Features Buyer Approval Required, Deed Restrictions, Gated, Irrigation-Reclaimed Water, Pool, Sidewalks, Special Community Restrictions
Utilities Available BB/HS Internet Available, Cable Connected, Electricity Connected, Sewer Connected, Sprinkler Recycled, Street Lights, Underground Utilities, Water Connected
Amenities Available Cable TV, Clubhouse, Fence Restrictions, Gated, Maintenance, Spa/Hot Tub
Roof Type Shingle
Attached Garage true
Garage true
Private Pool No
Building
Story 1
Entry Level One
Foundation Slab
Lot Size Range 0 to less than 1/4
Sewer Public Sewer
Water Public
Architectural Style Florida
Structure Type Block
New Construction false
Construction Status Inspections
Others
Pets Allowed Yes
HOA Fee Include Cable TV,Common Area Taxes,Pool,Escrow Reserves Fund,Maintenance Structure,Maintenance Grounds,Management,Private Road,Sewer,Trash
Senior Community No
Pet Size Small (16-35 Lbs.)
Ownership Fee Simple
Monthly Total Fees $252
Acceptable Financing Cash, Conventional
Membership Fee Required Required
Listing Terms Cash, Conventional
Num of Pet 2
Special Listing Condition None
Read Less Info
Want to know what your home might be worth? Contact us for a FREE valuation!

Our team is ready to help you sell your home for the highest possible price ASAP

© 2024 My Florida Regional MLS DBA Stellar MLS. All Rights Reserved.
Bought with RE/MAX ANCHOR REALTY
GET MORE INFORMATION

Agent | License ID: SL3269324






