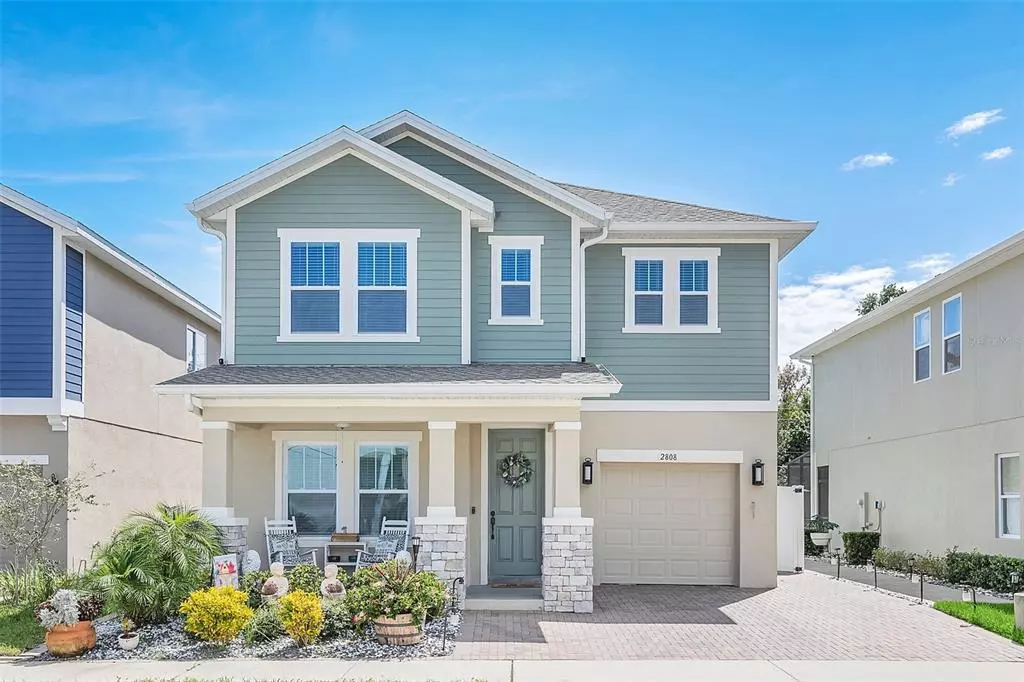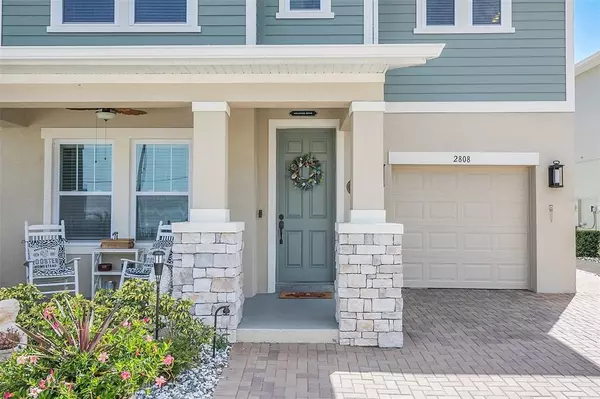$430,000
$449,000
4.2%For more information regarding the value of a property, please contact us for a free consultation.
3 Beds
3 Baths
2,338 SqFt
SOLD DATE : 12/30/2021
Key Details
Sold Price $430,000
Property Type Single Family Home
Sub Type Single Family Residence
Listing Status Sold
Purchase Type For Sale
Square Footage 2,338 sqft
Price per Sqft $183
Subdivision Reagan Pointe
MLS Listing ID O5976615
Sold Date 12/30/21
Bedrooms 3
Full Baths 2
Half Baths 1
Construction Status Appraisal,Financing,Inspections
HOA Fees $162/qua
HOA Y/N Yes
Year Built 2019
Annual Tax Amount $3,968
Lot Size 3,049 Sqft
Acres 0.07
Property Description
In case you were wondering, this is NOT your typical two-story home, because as accessibility becomes more important by the day, please take note there is a CUSTOM MADE AND INSTALLED STAIR LIFT WITH TRANSFERRABLE WARRANTY that conveys with the property. This stunning move-in ready home is situated in Reagan Pointe, a gated community that is one of the more recent additions to the north Seminole County landscape, and has everything you'll need… maybe even a little more. The floor plan features three bedrooms, two-and-a-half-baths, along with a dedicated office, and boasting an oversized loft to create the perfect media space, home gym, play area or just about anything you can imagine. The kitchen is equipped with a Stainless Steel appliance package surrounded by solid-wood cabinetry with a gorgeous antique finish and Granite countertops perfectly complemented by the subway tile backsplash and an island-breakfast Bar combination. The backyard is fully fenced with a PVC privacy fence and has been adorned with a gorgeous paver patio and walkways that are aesthetically pleasing and keep maintenance to a minimum. To help create the perfect setting, there is a stunning pergola that has been retrofitted with an automated plant watering system, as well as a space that has been pre-wired and prepped for installation of a hot tub/jacuzzi should you desire. The two-car tandem garage has ceiling-mounted shelving for all your storage needs and a dedicated portable HVAC system to protect your vehicles and stored belongings if you prefer them to be in a climate-controlled environment. This home also features a 10-year structural warranty from the developer that is fully transferrable upon sale (with approx. 7.5 years remaining) for even more peace of mind. Literally, a stone's throw away from the community pool and amenities, this home has something for everyone, so don't hesitate to arrange your own private showing.
Location
State FL
County Seminole
Community Reagan Pointe
Zoning RES
Rooms
Other Rooms Den/Library/Office, Loft
Interior
Interior Features Ceiling Fans(s), Crown Molding, Living Room/Dining Room Combo, Solid Wood Cabinets, Stone Counters, Thermostat, Walk-In Closet(s)
Heating Central, Electric
Cooling Central Air, Zoned
Flooring Laminate, Tile
Furnishings Unfurnished
Fireplace false
Appliance Built-In Oven, Convection Oven, Cooktop, Dishwasher, Disposal, Dryer, Electric Water Heater, Exhaust Fan, Microwave, Refrigerator, Washer
Laundry Inside, Laundry Room, Upper Level
Exterior
Exterior Feature Fence, French Doors, Irrigation System, Rain Gutters
Parking Features Garage Door Opener, Tandem
Garage Spaces 2.0
Fence Vinyl
Community Features Deed Restrictions, Gated, Playground, Pool, Sidewalks
Utilities Available BB/HS Internet Available, Fire Hydrant, Public, Sewer Connected, Underground Utilities
Amenities Available Gated, Pool
Roof Type Shingle
Porch Front Porch, Other, Patio
Attached Garage true
Garage true
Private Pool No
Building
Lot Description Level, Near Public Transit, Sidewalk, Paved, Private
Entry Level Two
Foundation Slab
Lot Size Range 0 to less than 1/4
Builder Name Weekley Homes, LLC
Sewer Public Sewer
Water Public
Architectural Style Traditional
Structure Type Block,Stucco
New Construction false
Construction Status Appraisal,Financing,Inspections
Schools
Elementary Schools Layer Elementary
Middle Schools Greenwood Lakes Middle
High Schools Lake Mary High
Others
Pets Allowed Yes
HOA Fee Include Pool,Escrow Reserves Fund,Management,Private Road
Senior Community No
Ownership Fee Simple
Monthly Total Fees $162
Acceptable Financing Cash, Conventional, FHA, VA Loan
Membership Fee Required Required
Listing Terms Cash, Conventional, FHA, VA Loan
Special Listing Condition None
Read Less Info
Want to know what your home might be worth? Contact us for a FREE valuation!

Our team is ready to help you sell your home for the highest possible price ASAP

© 2024 My Florida Regional MLS DBA Stellar MLS. All Rights Reserved.
Bought with BHHS FLORIDA REALTY
GET MORE INFORMATION

Agent | License ID: SL3269324






