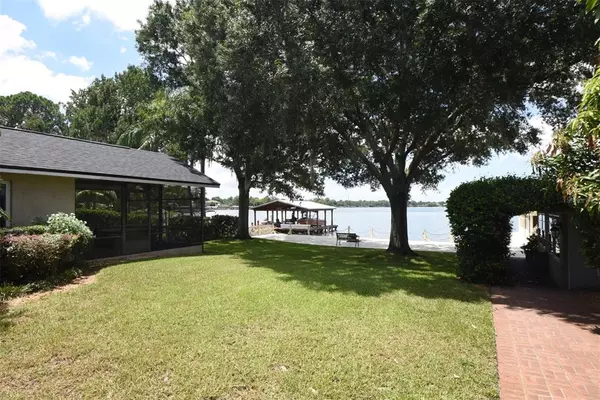$850,000
$895,000
5.0%For more information regarding the value of a property, please contact us for a free consultation.
4 Beds
4 Baths
3,026 SqFt
SOLD DATE : 12/27/2021
Key Details
Sold Price $850,000
Property Type Single Family Home
Sub Type Single Family Residence
Listing Status Sold
Purchase Type For Sale
Square Footage 3,026 sqft
Price per Sqft $280
Subdivision Mc Neils Orange Villa
MLS Listing ID O5970402
Sold Date 12/27/21
Bedrooms 4
Full Baths 4
Construction Status Financing,Inspections
HOA Y/N No
Year Built 1948
Annual Tax Amount $5,417
Lot Size 0.380 Acres
Acres 0.38
Lot Dimensions 75x220
Property Description
Buyer Fall-through !! Back on market !! Welcome to Bear Lake.....Seminole County's Premier Boating, Fishing and Ski Lake !! Enjoy the incredible direct 75 feet of lakefront views from all living areas. The outdoor entertaining space is fully decked and goes along the entire lakefront area. The boat house features an additional upper level viewing deck and a enclosed boat slip complete with power lift. A Jet Ski slip is adjacent to the boat house...all ready for great boating fun !! This remodeled masterpiece is in total move-in condition. The main home (2680 square feet) features 4 bedrooms and 3 full baths plus a separate guest house (346 Square feet) which includes an additional full bath as well. A brand new kitchen which was just completed features white cabinetry, matching quartz countertops, custom tiled backsplash and an LG & Bosch Stainless Steel appliance package will be a cook's delight !! The large master suite is a knockout featuring vaulted ceilings, a beautifully appointed master bath with travertine floors and an oversized separate soaking tub and walk-in shower. The water views from this suite are incredible and step out on to the private screened patio to take in the incredible lake sunsets. The additional 3 bedrooms are large as well. The self contained guest house with kitchenette is perfect as a teen or guest suite. Enjoy the wood burning fireplace on those cold winter nights. Interior laundry room is fully equipped with Whirlpool Duet's washer & dryer. Recent upgrades also include new roof, plumbing, attic insulation package and great room flooring. This resort style home is totally a dream come true. Call today for your private tour !! Bar B Que grill and portable hot tub convey as-is.
Location
State FL
County Seminole
Community Mc Neils Orange Villa
Zoning R-1
Rooms
Other Rooms Great Room, Inside Utility
Interior
Interior Features Ceiling Fans(s), Living Room/Dining Room Combo, Master Bedroom Main Floor, Solid Surface Counters, Split Bedroom, Walk-In Closet(s)
Heating Central, Electric, Zoned
Cooling Central Air, Zoned
Flooring Carpet, Ceramic Tile
Fireplaces Type Wood Burning
Fireplace true
Appliance Convection Oven, Dishwasher, Disposal, Dryer, Electric Water Heater, Microwave, Refrigerator, Washer, Water Softener
Laundry Laundry Room
Exterior
Exterior Feature Hurricane Shutters, Irrigation System
Garage Garage Door Opener
Garage Spaces 2.0
Utilities Available BB/HS Internet Available, Cable Available, Electricity Connected
Waterfront true
Waterfront Description Lake
View Y/N 1
Water Access 1
Water Access Desc Lake
View Water
Roof Type Shingle
Porch Deck, Screened
Attached Garage true
Garage true
Private Pool No
Building
Story 1
Entry Level One
Foundation Slab
Lot Size Range 1/4 to less than 1/2
Sewer Septic Tank
Water Well
Architectural Style Contemporary
Structure Type Block,Stucco
New Construction false
Construction Status Financing,Inspections
Schools
Elementary Schools Bear Lake Elementary
Middle Schools Teague Middle
High Schools Lake Brantley High
Others
Senior Community No
Ownership Fee Simple
Acceptable Financing Cash, Conventional, FHA, VA Loan
Listing Terms Cash, Conventional, FHA, VA Loan
Special Listing Condition None
Read Less Info
Want to know what your home might be worth? Contact us for a FREE valuation!

Our team is ready to help you sell your home for the highest possible price ASAP

© 2024 My Florida Regional MLS DBA Stellar MLS. All Rights Reserved.
Bought with RE/MAX ASSURED
GET MORE INFORMATION

Agent | License ID: SL3269324






