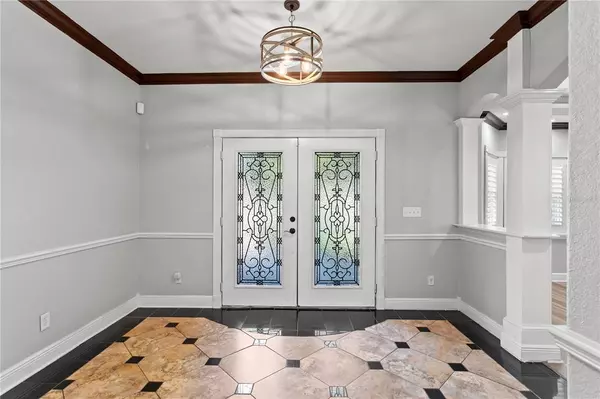$745,000
$750,000
0.7%For more information regarding the value of a property, please contact us for a free consultation.
4 Beds
3 Baths
2,574 SqFt
SOLD DATE : 12/22/2021
Key Details
Sold Price $745,000
Property Type Single Family Home
Sub Type Single Family Residence
Listing Status Sold
Purchase Type For Sale
Square Footage 2,574 sqft
Price per Sqft $289
Subdivision Bel Mar Rev Unit 6
MLS Listing ID T3341653
Sold Date 12/22/21
Bedrooms 4
Full Baths 2
Half Baths 1
Construction Status Appraisal,Financing,Inspections
HOA Y/N No
Year Built 2008
Annual Tax Amount $5,424
Lot Size 6,534 Sqft
Acres 0.15
Lot Dimensions 61x110
Property Description
The perfect contemporary 4 bed 2.5 bath home in Virginia Park! This 2,574 sqft home has it all from an open floor plan to spacious bedrooms and a large backyard. You’re welcomed onto the property by the beautiful paver driveway with plenty of space for yourself and your guests. You’ll enter through the double doors into the home’s grand foyer with space enough for its own seating area. As you enter you’ll find the home’s formal dining room with a bay window and tray ceilings, a detail that will continue through the rest of the interior. An archway leads into the eat-in kitchen with new appliances, granite counters and French doors that lead to the backyard. Another beautiful arched opening leads you into the great room that is filled with natural light from the backyard facing windows. Just off the great room is a private office (or 4th bedroom) with double doors and built-in shelving. Completing the first floor is a half bath, laundry room, and large storage room. The high ceilings, new vinyl flooring and architectural details of this home continue throughout the second floor as well. On the upper level are the home’s 3 additional bedrooms and 2 full baths. The amazing master suite includes a walk-in closet, en suite bath with a garden tub and dual sinks, and French doors leading to a private balcony. From this home’s central location you’ll have easy access to all of South Tampa and are even sitting within the Plant High School district! This spacious and well-cared for home is an amazing find!
Location
State FL
County Hillsborough
Community Bel Mar Rev Unit 6
Zoning RS-60
Rooms
Other Rooms Den/Library/Office, Formal Dining Room Separate, Inside Utility, Storage Rooms
Interior
Interior Features Ceiling Fans(s), Crown Molding, Eat-in Kitchen, High Ceilings, Dormitorio Principal Arriba, Thermostat, Walk-In Closet(s), Window Treatments
Heating Central
Cooling Central Air
Flooring Tile, Vinyl
Fireplace false
Appliance Convection Oven, Dishwasher, Disposal, Dryer, Microwave, Refrigerator, Tankless Water Heater, Washer
Laundry Inside, Laundry Room
Exterior
Exterior Feature Balcony, Fence, French Doors, Irrigation System, Lighting, Sidewalk
Garage Driveway, Garage Door Opener
Garage Spaces 2.0
Fence Vinyl
Utilities Available BB/HS Internet Available, Cable Available, Electricity Connected, Public, Sewer Connected, Water Connected
Roof Type Shingle
Porch Enclosed, Patio, Screened
Attached Garage true
Garage true
Private Pool No
Building
Lot Description City Limits, Sidewalk, Paved
Story 2
Entry Level Two
Foundation Slab
Lot Size Range 0 to less than 1/4
Sewer Public Sewer
Water Public
Architectural Style Contemporary
Structure Type Block,Stucco
New Construction false
Construction Status Appraisal,Financing,Inspections
Schools
Elementary Schools Roosevelt-Hb
Middle Schools Coleman-Hb
High Schools Plant-Hb
Others
Senior Community No
Ownership Fee Simple
Acceptable Financing Cash, Conventional
Listing Terms Cash, Conventional
Special Listing Condition None
Read Less Info
Want to know what your home might be worth? Contact us for a FREE valuation!

Our team is ready to help you sell your home for the highest possible price ASAP

© 2024 My Florida Regional MLS DBA Stellar MLS. All Rights Reserved.
Bought with COLDWELL BANKER RESIDENTIAL
GET MORE INFORMATION

Agent | License ID: SL3269324






