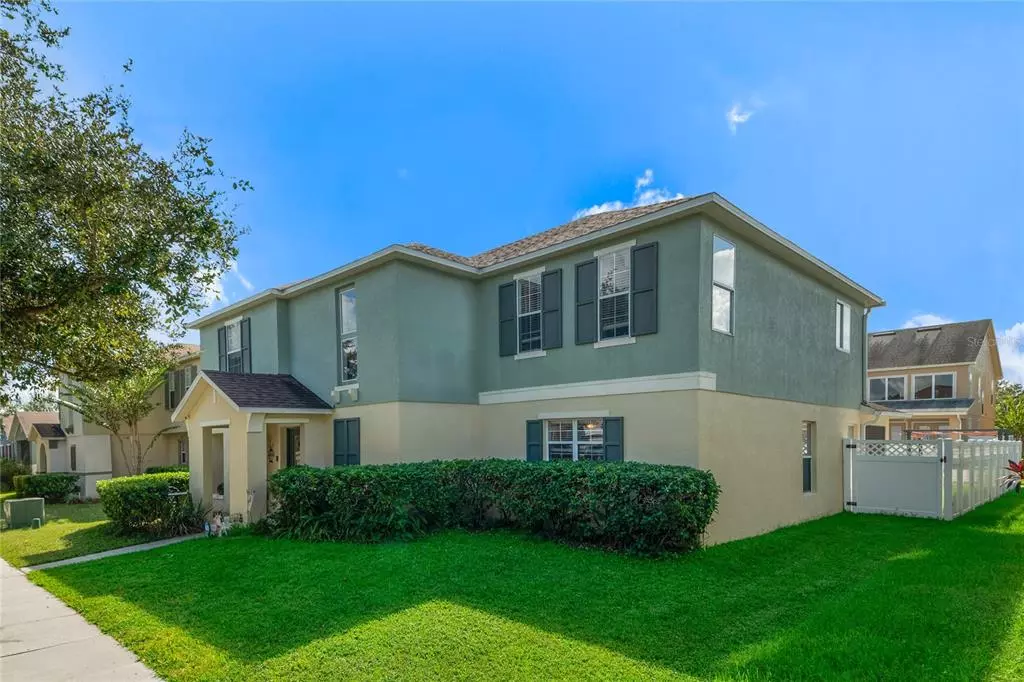$500,000
$479,900
4.2%For more information regarding the value of a property, please contact us for a free consultation.
4 Beds
3 Baths
3,223 SqFt
SOLD DATE : 12/22/2021
Key Details
Sold Price $500,000
Property Type Single Family Home
Sub Type Single Family Residence
Listing Status Sold
Purchase Type For Sale
Square Footage 3,223 sqft
Price per Sqft $155
Subdivision Avalon Park Village 06
MLS Listing ID O5986996
Sold Date 12/22/21
Bedrooms 4
Full Baths 2
Half Baths 1
Construction Status Financing,Inspections
HOA Fees $108/qua
HOA Y/N Yes
Year Built 2005
Annual Tax Amount $3,034
Lot Size 6,969 Sqft
Acres 0.16
Property Description
Beautifully maintained, move in ready, Avalon Park East Orlando home. From the moment you walk through the front door, you will feel the cozy, open, airy and clean surroundings. newly installed, Wood plank tile flooring throughout the first floor. Oversized kitchen is amazing with tons of room for entertaining. White wood cabinets, tile counters and tile backsplash. All appliances stay. Garage refrigerator stays. There is a water filtration system under the kitchen sink and a water softener that runs throughout the house. One guest bedroom is located on the first floor, the remaining bedrooms are located upstairs. The stairs and upstairs hallway have bamboo flooring, there is a loft upstairs with built in desk and shelving, master bedroom is oversized with newly remodeled master bath. Laundry room is located upstairs. Back lanai is screened in with pavers and an added concrete pad for larger outdoor entertainment, all screened in. Back yard is fully fenced. Roof was replaced in 2017. Short walk to community pool or back yard large enough to add your own pool. Great community to raise a family, excellent schools. Town center with shopping and dining, doctors, groomer, salons, grocery store, pharmacy and so much more. Close to University of Central Florida, airport and highways.
Location
State FL
County Orange
Community Avalon Park Village 06
Zoning P-D
Rooms
Other Rooms Inside Utility, Loft
Interior
Interior Features Ceiling Fans(s), Crown Molding, Eat-in Kitchen, Dormitorio Principal Arriba, Open Floorplan, Solid Wood Cabinets, Stone Counters, Thermostat, Walk-In Closet(s), Window Treatments
Heating Central
Cooling Central Air
Flooring Bamboo, Carpet, Tile
Fireplace false
Appliance Cooktop, Dishwasher, Disposal, Dryer, Electric Water Heater, Microwave, Range, Refrigerator, Washer, Water Filtration System, Water Softener
Laundry Inside, Upper Level
Exterior
Exterior Feature Fence, Irrigation System, Rain Gutters
Parking Features Driveway, Garage Door Opener, Garage Faces Rear, On Street
Garage Spaces 2.0
Utilities Available Cable Connected, Electricity Connected, Public
Amenities Available Cable TV, Park, Playground, Pool, Tennis Court(s)
Roof Type Shingle
Porch Rear Porch, Screened
Attached Garage true
Garage true
Private Pool No
Building
Lot Description Sidewalk, Paved
Story 2
Entry Level Two
Foundation Slab
Lot Size Range 0 to less than 1/4
Builder Name KB Homes
Sewer Public Sewer
Water None
Architectural Style Florida
Structure Type Concrete
New Construction false
Construction Status Financing,Inspections
Schools
Elementary Schools Avalon Elem
Middle Schools Avalon Middle
High Schools Timber Creek High
Others
Pets Allowed Yes
HOA Fee Include Cable TV,Pool,Internet
Senior Community No
Ownership Fee Simple
Monthly Total Fees $108
Acceptable Financing Cash, Conventional, FHA, VA Loan
Membership Fee Required Required
Listing Terms Cash, Conventional, FHA, VA Loan
Special Listing Condition None
Read Less Info
Want to know what your home might be worth? Contact us for a FREE valuation!

Our team is ready to help you sell your home for the highest possible price ASAP

© 2024 My Florida Regional MLS DBA Stellar MLS. All Rights Reserved.
Bought with LA ROSA REALTY PRESTIGE
GET MORE INFORMATION

Agent | License ID: SL3269324






