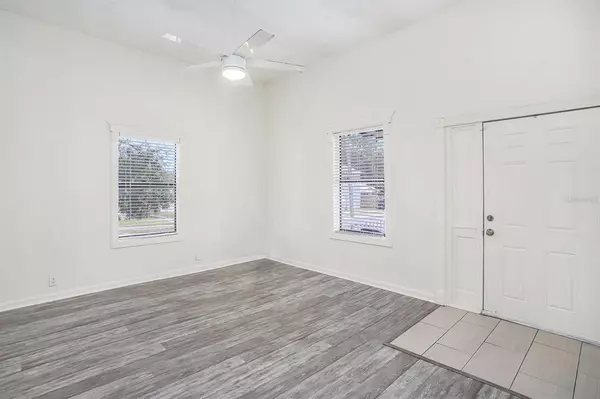$298,000
$300,000
0.7%For more information regarding the value of a property, please contact us for a free consultation.
4 Beds
2 Baths
1,498 SqFt
SOLD DATE : 12/17/2021
Key Details
Sold Price $298,000
Property Type Single Family Home
Sub Type Single Family Residence
Listing Status Sold
Purchase Type For Sale
Square Footage 1,498 sqft
Price per Sqft $198
Subdivision Crilly
MLS Listing ID T3340634
Sold Date 12/17/21
Bedrooms 4
Full Baths 2
Construction Status Financing,Inspections
HOA Y/N No
Year Built 1913
Annual Tax Amount $1,200
Lot Size 6,098 Sqft
Acres 0.14
Lot Dimensions 50x120
Property Description
One or more photo(s) has been virtually staged. This cute Ybor City bungalow has been freshly painted and landscaped and is now ready for a new owner! This 4 bedroom and 2 bath historic home is situated on a large, fenced corner lot and offers both a covered front and rear porch. Inside you’ll appreciate the high ceilings, crisp white paint, and neutral gray flooring throughout. The spacious and updated kitchen features white cabinetry with lots of storage, stainless steel appliances, and breakfast bar. This home is truly move-in ready thanks to recent updates including new interior paint (2021), new AC (2021), new roof (2018), and newer water heater (2017). Schedule a showing today and come see it before it’s gone!
Location
State FL
County Hillsborough
Community Crilly
Zoning RS-50
Rooms
Other Rooms Breakfast Room Separate, Family Room, Formal Dining Room Separate, Inside Utility
Interior
Interior Features Ceiling Fans(s), Eat-in Kitchen, High Ceilings, Master Bedroom Main Floor, Thermostat, Vaulted Ceiling(s), Wet Bar
Heating Central
Cooling Central Air
Flooring Laminate
Furnishings Unfurnished
Fireplace false
Appliance Dishwasher, Dryer, Electric Water Heater, Microwave, Range, Washer
Laundry Inside, Laundry Closet, Other
Exterior
Exterior Feature Fence, Sidewalk
Garage Boat, Curb Parking, Driveway, Ground Level, Guest, Off Street, On Street, Open, Oversized, Parking Pad
Fence Chain Link
Utilities Available Cable Connected, Electricity Connected, Sewer Connected, Water Connected
Waterfront false
Roof Type Shingle
Porch Covered, Front Porch, Rear Porch
Garage false
Private Pool No
Building
Lot Description Corner Lot, City Limits, Sidewalk, Paved
Story 1
Entry Level One
Foundation Crawlspace
Lot Size Range 0 to less than 1/4
Sewer Public Sewer
Water Public
Architectural Style Bungalow, Historic
Structure Type Asbestos,Cement Siding,Wood Frame,Wood Siding
New Construction false
Construction Status Financing,Inspections
Schools
Elementary Schools Booker T. Washington-Hb
Middle Schools Madison-Hb
High Schools Middleton-Hb
Others
Pets Allowed Yes
Senior Community No
Pet Size Extra Large (101+ Lbs.)
Ownership Fee Simple
Acceptable Financing Cash, Conventional, FHA, VA Loan
Listing Terms Cash, Conventional, FHA, VA Loan
Num of Pet 10+
Special Listing Condition None
Read Less Info
Want to know what your home might be worth? Contact us for a FREE valuation!

Our team is ready to help you sell your home for the highest possible price ASAP

© 2024 My Florida Regional MLS DBA Stellar MLS. All Rights Reserved.
Bought with KELLER WILLIAMS REALTY SMART
GET MORE INFORMATION

Agent | License ID: SL3269324






