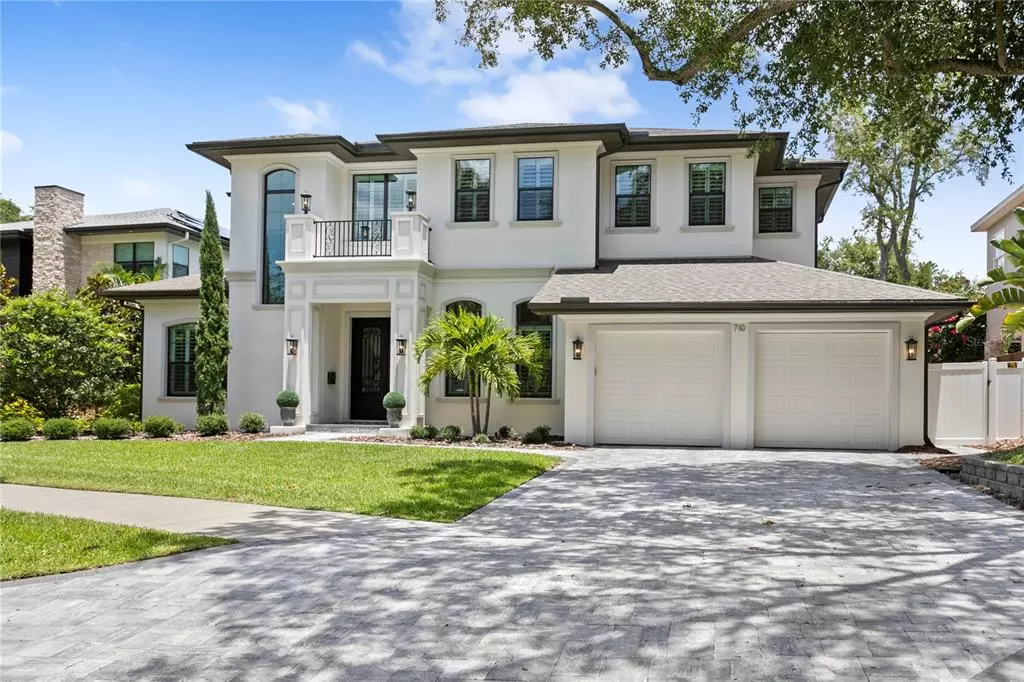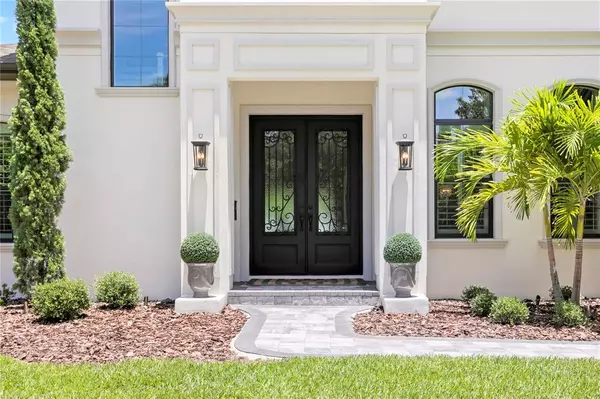$2,750,000
$2,495,000
10.2%For more information regarding the value of a property, please contact us for a free consultation.
5 Beds
6 Baths
5,149 SqFt
SOLD DATE : 07/16/2021
Key Details
Sold Price $2,750,000
Property Type Single Family Home
Sub Type Single Family Residence
Listing Status Sold
Purchase Type For Sale
Square Footage 5,149 sqft
Price per Sqft $534
Subdivision Beach Park
MLS Listing ID T3311731
Sold Date 07/16/21
Bedrooms 5
Full Baths 5
Half Baths 1
Construction Status No Contingency
HOA Y/N No
Year Built 2018
Annual Tax Amount $25,666
Lot Size 9,147 Sqft
Acres 0.21
Lot Dimensions 79x128
Property Description
Located on a high point of Beach Park, with no required flood insurance, is where you will find this stunning 2018 custom-built pool home by Taralon Homes where no expense was sparred on the details. Upon entry through the double Iron doors, you are greeted by the welcoming two-story foyer flanked by a formal dining room and office with double French Doors. The generous Great Room features twelve-foot boxed wood ceiling, gas fireplace and disappearing sliding doors, creating a seamless flow from inside to the lanai. The open concept Kitchen is the envy of all with custom cabinetry, top-line stainless appliances, enormous center island, quartz countertops, walk-in pantry, home planning center, and mud room with secondary refrigerator, pet washing station and drop zone. Around the corner from the home planning center is the pool bath and spacious bonus room which serves as a transition space to the first-floor guest bedroom. This makes it an ideal in-law 2 room suite with full bath and walk-in closet. The second floor features a loft area landing spot for the family. An owner’s retreat worthy of the title boasts a spacious bedroom, super luxury bath with dual vanities, a make-up area, walk through curved shower, impressive soaking tub area, generous walk-in closet with custom cabinetry and a private multi-purpose room, currently used as this owner’s gym. Three additional bedrooms on this floor include private baths and custom closets. Outside enjoy South Tampa at its finest on the spacious lanai with fireplace, retractable screens, separate dining area, pool with electronic safety cover, outdoor kitchen, and turf lawn for zero maintenance and maximum enjoyment! Additional amenities include a second-floor laundry room, central vacuum system, wood flooring throughout and three car garage. Close to A-rated public and private schools, shopping, dining, airport, Bay Area bridges, and so much more.
Location
State FL
County Hillsborough
Community Beach Park
Zoning RS-75
Rooms
Other Rooms Bonus Room, Breakfast Room Separate, Den/Library/Office, Formal Dining Room Separate, Great Room, Inside Utility, Loft
Interior
Interior Features Ceiling Fans(s), Crown Molding, Eat-in Kitchen, In Wall Pest System, Kitchen/Family Room Combo, Solid Wood Cabinets, Split Bedroom, Stone Counters, Walk-In Closet(s)
Heating Central, Zoned
Cooling Central Air, Zoned
Flooring Ceramic Tile, Tile, Wood
Fireplaces Type Gas, Living Room, Other
Fireplace true
Appliance Bar Fridge, Convection Oven, Cooktop, Dishwasher, Disposal, Microwave, Range Hood, Refrigerator, Tankless Water Heater, Whole House R.O. System, Wine Refrigerator
Laundry Inside, Upper Level
Exterior
Exterior Feature Fence, French Doors, Irrigation System, Outdoor Grill, Outdoor Kitchen, Rain Gutters, Sidewalk, Sliding Doors
Parking Features Driveway, Garage Door Opener, Tandem
Garage Spaces 3.0
Fence Vinyl
Pool Child Safety Fence, Gunite, In Ground, Salt Water
Utilities Available Cable Connected, Electricity Connected, Natural Gas Connected, Sewer Connected, Water Connected
Roof Type Shingle
Porch Deck, Patio, Porch
Attached Garage true
Garage true
Private Pool Yes
Building
Entry Level Two
Foundation Slab
Lot Size Range 0 to less than 1/4
Sewer Public Sewer
Water Public
Architectural Style Traditional
Structure Type Block,Stucco
New Construction false
Construction Status No Contingency
Schools
Elementary Schools Dale Mabry Elementary-Hb
Middle Schools Coleman-Hb
High Schools Plant-Hb
Others
Senior Community No
Ownership Fee Simple
Acceptable Financing Cash, Conventional
Membership Fee Required None
Listing Terms Cash, Conventional
Special Listing Condition None
Read Less Info
Want to know what your home might be worth? Contact us for a FREE valuation!

Our team is ready to help you sell your home for the highest possible price ASAP

© 2024 My Florida Regional MLS DBA Stellar MLS. All Rights Reserved.
Bought with COLDWELL BANKER RESIDENTIAL
GET MORE INFORMATION

Agent | License ID: SL3269324






