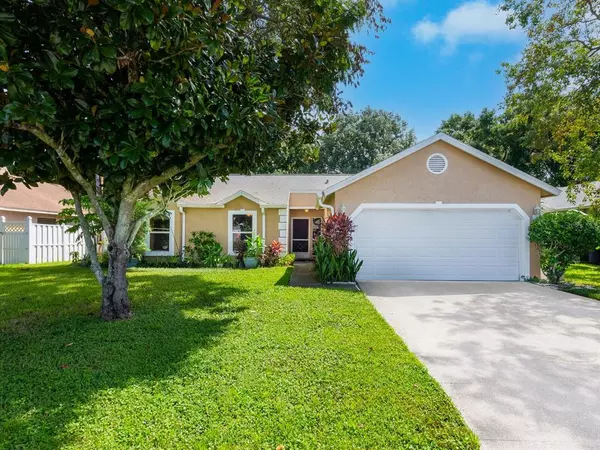$291,000
$265,000
9.8%For more information regarding the value of a property, please contact us for a free consultation.
3 Beds
2 Baths
1,538 SqFt
SOLD DATE : 10/29/2021
Key Details
Sold Price $291,000
Property Type Single Family Home
Sub Type Single Family Residence
Listing Status Sold
Purchase Type For Sale
Square Footage 1,538 sqft
Price per Sqft $189
Subdivision Crescent Lakes Ph Iii
MLS Listing ID A4512170
Sold Date 10/29/21
Bedrooms 3
Full Baths 2
Construction Status Financing,Inspections
HOA Fees $16/ann
HOA Y/N Yes
Year Built 1987
Annual Tax Amount $1,727
Lot Size 6,969 Sqft
Acres 0.16
Property Description
Investor walked away. September 30th, 9:00 pm highest and best deadline for offers. You have the opportunity to own this home. Looking for a property priced right for a first-time homebuyer or a great investment? This three-bedroom, two-bath with a large bonus room overlooking the deck and backyard is perfectly situated in the Crescent Lakes community. Conveniently located in the University Park corridor. Nearby multiple championship golf courses, the arts of Sarasota, The Mall at University Town Center, restaurants, shopping, banks and I-75. It’s a quick drive to our award-winning beaches, downtown Sarasota and three international airports. Come view this great opportunity to own a home that just needs cosmetic work and a bit of creativity to create a wonderful oasis in Sarasota.
Location
State FL
County Manatee
Community Crescent Lakes Ph Iii
Zoning RSF4.5/W
Direction E
Rooms
Other Rooms Bonus Room
Interior
Interior Features Ceiling Fans(s), High Ceilings, Vaulted Ceiling(s)
Heating Electric
Cooling Central Air
Flooring Ceramic Tile
Fireplaces Type Wood Burning
Furnishings Unfurnished
Fireplace true
Appliance Dryer, Gas Water Heater, Microwave, Range, Refrigerator, Washer
Laundry Outside
Exterior
Exterior Feature Fence
Garage Driveway
Garage Spaces 2.0
Fence Wood
Community Features Deed Restrictions
Utilities Available Cable Connected, Electricity Connected, Water Connected
View Trees/Woods
Roof Type Shingle
Porch Deck
Attached Garage true
Garage true
Private Pool No
Building
Lot Description In County, Level, Sidewalk, Paved
Story 1
Entry Level One
Foundation Slab
Lot Size Range 0 to less than 1/4
Sewer Public Sewer
Water Public
Architectural Style Florida
Structure Type Block,Stucco
New Construction false
Construction Status Financing,Inspections
Schools
Elementary Schools Kinnan Elementary
Middle Schools Braden River Middle
High Schools Southeast High
Others
Pets Allowed Yes
Senior Community No
Ownership Fee Simple
Monthly Total Fees $16
Acceptable Financing Cash, Conventional, FHA, VA Loan
Membership Fee Required Required
Listing Terms Cash, Conventional, FHA, VA Loan
Special Listing Condition None
Read Less Info
Want to know what your home might be worth? Contact us for a FREE valuation!

Our team is ready to help you sell your home for the highest possible price ASAP

© 2024 My Florida Regional MLS DBA Stellar MLS. All Rights Reserved.
Bought with EXP REALTY LLC
GET MORE INFORMATION

Agent | License ID: SL3269324






