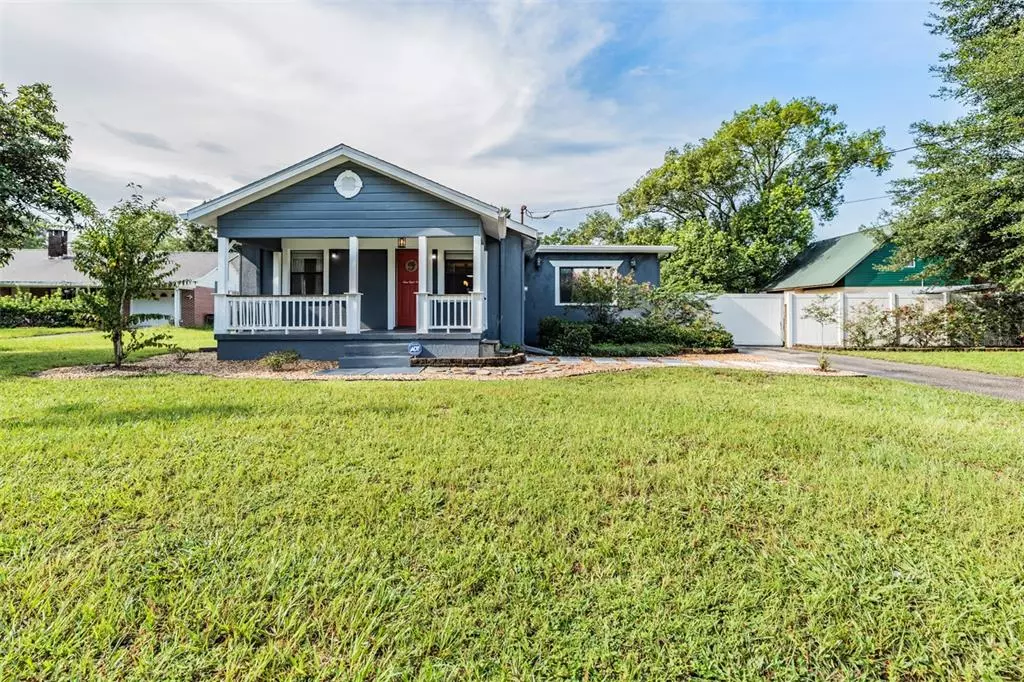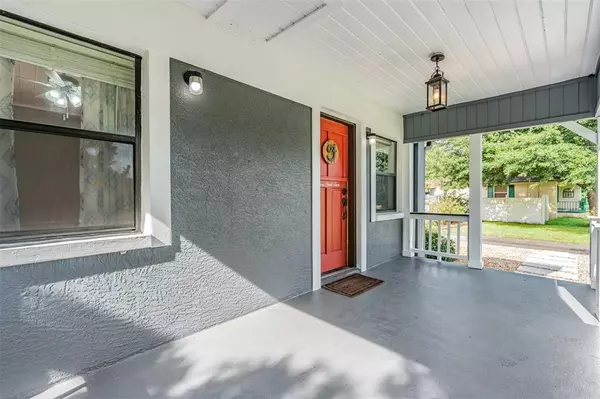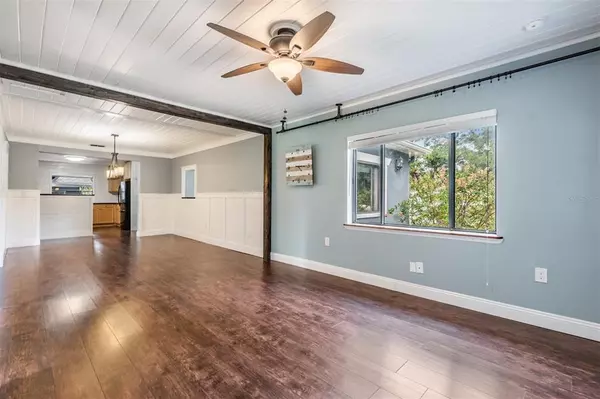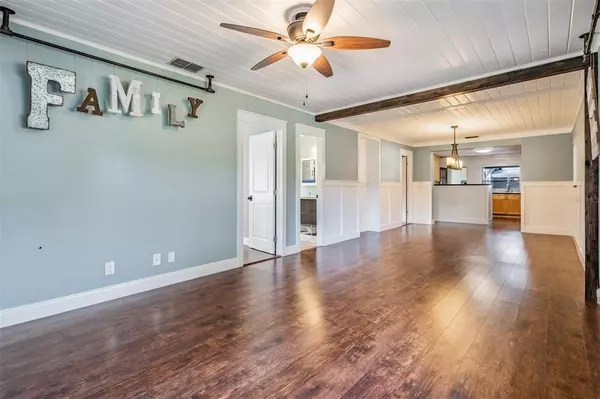$301,000
$200,000
50.5%For more information regarding the value of a property, please contact us for a free consultation.
3 Beds
1 Bath
1,995 SqFt
SOLD DATE : 10/15/2021
Key Details
Sold Price $301,000
Property Type Single Family Home
Sub Type Single Family Residence
Listing Status Sold
Purchase Type For Sale
Square Footage 1,995 sqft
Price per Sqft $150
Subdivision Masaryktown
MLS Listing ID W7837490
Sold Date 10/15/21
Bedrooms 3
Full Baths 1
Construction Status Financing,Inspections
HOA Y/N No
Year Built 1950
Annual Tax Amount $856
Lot Size 0.530 Acres
Acres 0.53
Property Description
One or more photo(s) has been virtually staged. Multiple Offers Received**Highest and Best Due by Saturday, Sept 11 at 8PM**Rustic BEAUTY with Charming Front & Back Porches!! 3 Bedrooms + Office/Den / 1 Bath / 1 Car Oversized Garage is Situated on just over ½ an Acre - No HOA or CDD fees. NEW ROOF! Almost Fully Fenced with 2 Story Shed and Stone Firepit. Extra Concrete Slab Allows for .Additional Parking so Bring All Your Toys; Boat, ATVs, Camper, Etc. Family Room features Shiplap TV Wall, Coat Closet and French Doors leading to your Backyard Oasis. Kitchen Boasts 42” Cabinetry, Oversized Stainless Steel Sink, Backsplash and Upgraded Appliance Package. Laminate and Tile Floors Throughout - NO CARPET. Bathroom completely remodeled with New Shower/Tub, Dual Vanity, and Plank Flooring. Laundry Complete with Washer/Dryer and lots of Cabinets. EXTRAS: Rain Gutters, Nest Thermostat, Upgraded Electrical, Ceiling Fans, Blind Package, Upgraded Light Fixtures, Tall Baseboards, Wood Plank Ceilings, Cased Doors and Windows, Crown Molding, Wainscoting. Located just off US-41. Minutes away from shopping, restaurants, parks and many other amenities. Under 5 minutes to Veteran’s Expressway for quick & easy access to Everything Tampa has to offer. Don’t Miss Out on This ONE!
Location
State FL
County Hernando
Community Masaryktown
Zoning PDP
Rooms
Other Rooms Den/Library/Office, Great Room
Interior
Interior Features Ceiling Fans(s), Crown Molding, Eat-in Kitchen, Kitchen/Family Room Combo, Living Room/Dining Room Combo, Open Floorplan, Thermostat, Walk-In Closet(s)
Heating Central
Cooling Central Air
Flooring Laminate, Tile
Fireplace false
Appliance Dishwasher, Dryer, Range, Refrigerator, Washer
Laundry Inside
Exterior
Exterior Feature Fence, French Doors, Lighting, Rain Gutters, Storage
Garage Spaces 1.0
Fence Chain Link, Vinyl
Utilities Available BB/HS Internet Available, Cable Available, Electricity Connected, Water Connected
Roof Type Shingle
Porch Covered, Front Porch, Rear Porch
Attached Garage true
Garage true
Private Pool No
Building
Lot Description Oversized Lot, Paved
Entry Level One
Foundation Crawlspace
Lot Size Range 1/2 to less than 1
Sewer Septic Tank
Water Well
Architectural Style Craftsman, Traditional
Structure Type Block,Stucco,Wood Frame
New Construction false
Construction Status Financing,Inspections
Schools
Middle Schools Powell Middle
Others
Pets Allowed Yes
Senior Community No
Ownership Fee Simple
Acceptable Financing Cash, Conventional, FHA, USDA Loan, VA Loan
Listing Terms Cash, Conventional, FHA, USDA Loan, VA Loan
Special Listing Condition None
Read Less Info
Want to know what your home might be worth? Contact us for a FREE valuation!

Our team is ready to help you sell your home for the highest possible price ASAP

© 2024 My Florida Regional MLS DBA Stellar MLS. All Rights Reserved.
Bought with ENGEL & VOELKERS ST. PETE
GET MORE INFORMATION

Agent | License ID: SL3269324






