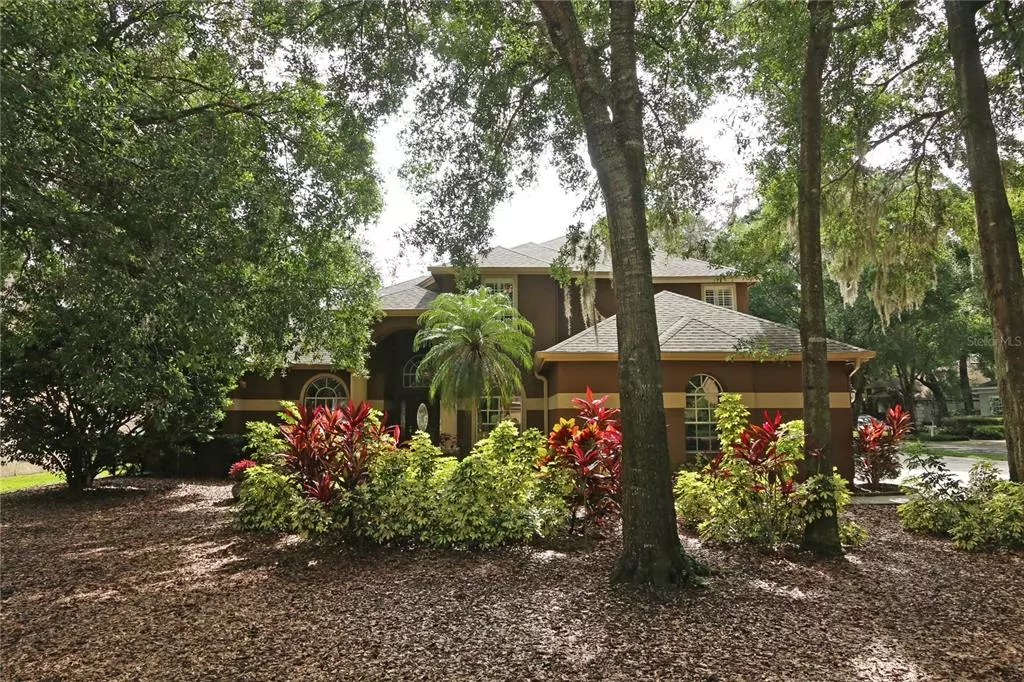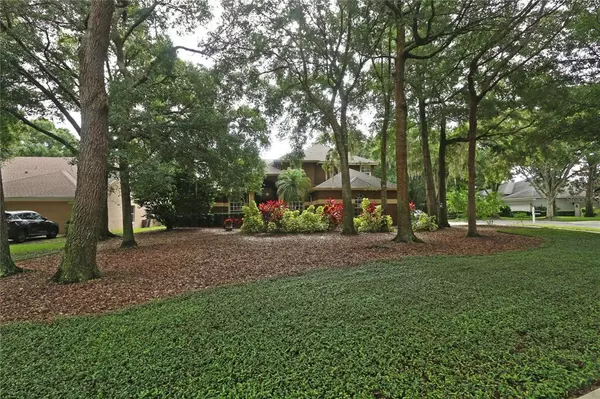$616,000
$615,000
0.2%For more information regarding the value of a property, please contact us for a free consultation.
4 Beds
5 Baths
3,098 SqFt
SOLD DATE : 10/15/2021
Key Details
Sold Price $616,000
Property Type Single Family Home
Sub Type Single Family Residence
Listing Status Sold
Purchase Type For Sale
Square Footage 3,098 sqft
Price per Sqft $198
Subdivision Kingsbridge West
MLS Listing ID O5966642
Sold Date 10/15/21
Bedrooms 4
Full Baths 3
Half Baths 2
HOA Fees $22
HOA Y/N Yes
Year Built 1996
Annual Tax Amount $5,714
Lot Size 0.320 Acres
Acres 0.32
Property Description
Kingsbridge West home with 4,171 total square feet. This includes a 3 car 749 sq. ft. garage that has an additional tandem area for storage/workshop. Solar heated pool. Screen enclosure for patio, deck and pool. New pool StoneScapes mini pebble resurface 2020, new 2021 pool vacuum, and new pool pump 2018. New roof 2017. Designer kitchen with custom upgraded cabinetry. There is an extra-large island in the kitchen that has a built in breakfast table. Beautiful stone counter tops for the entire kitchen including the additional butler's pantry area that has a wine refrigerator. This is a spectacular kitchen. You will appreciate the large master bedroom with flex space, and the adjoining completely remodeled master bath; also downstairs is a ½ bath, a ½ pool bath, the laundry room, and a separate study (In the photos and video, this downstairs study has a bed in it). There are 3 good sized bedrooms + 2 full bathrooms on the second level. You will love the two story living room with tall French doors to the patio/pool. There is a french door leading to the patio/deck/pool area from the master bedroom and from the family room. Also, there is the vaulted dining room and vaulted family room. The family room has a gas fireplace and it opens to the breakfast and kitchen area. There is real wood flooring on the main floor, stairway, and upstairs foyer/breezeway. The home does not have any carpet. Ceramic tile is in the 3 bathrooms and the laundry room and travertine tile is in the Master Bath and downstairs 1/2 bath. The laminate flooring in the 3 upstairs bedrooms looks like wood flooring. All appliances convey with the home sale including 2 full sized 2021 refrigerators, a wine refrigerator, dishwasher, cooktop & double oven, microwave, elite series front loading washer and dryer, & all are upgraded stainless appliances. There is a sizeable under-stairs storage area. The plantation shutters that are through much of the home are awesome. Gutters with leaf filters and upgraded downspouts Fenced backyard with upgraded steel side fence facing the street. Upstairs 2016 HVAC and downstairs 2010 HVAC with new capacitor both serviced 2021. Water heater new in 2019. Home has been re-piped. New garage door springs (both double and single door) 2019. Five new (all zones) sprinkler controllers 2019. Cub Cadet ST100 for maintaining the jasmine vine area of the front yard. Top rated local public schools. Close to Oviedo on the Park and many restaurants. Check out the Matterport 3 D Virtual tour: https://my.matterport.com/show/?m=YdHGVqoHvq1&mls=1
Location
State FL
County Seminole
Community Kingsbridge West
Zoning PUD
Rooms
Other Rooms Bonus Room, Breakfast Room Separate, Den/Library/Office, Family Room, Formal Dining Room Separate, Formal Living Room Separate, Inside Utility
Interior
Interior Features Built-in Features, Cathedral Ceiling(s), Ceiling Fans(s), High Ceilings, Kitchen/Family Room Combo, Master Bedroom Main Floor, Solid Wood Cabinets, Stone Counters, Thermostat, Walk-In Closet(s), Window Treatments
Heating Central
Cooling Central Air
Flooring Ceramic Tile, Wood
Fireplaces Type Gas, Family Room
Furnishings Unfurnished
Fireplace true
Appliance Dishwasher, Disposal, Electric Water Heater, Microwave, Refrigerator, Wine Refrigerator
Laundry Inside
Exterior
Exterior Feature French Doors, Rain Gutters, Sidewalk
Parking Features Garage Door Opener, Garage Faces Side, Ground Level, Oversized, Parking Pad, Tandem, Workshop in Garage
Garage Spaces 3.0
Fence Board
Pool Gunite, Heated, In Ground, Pool Sweep, Screen Enclosure, Solar Heat
Community Features Deed Restrictions, Fishing, Park, Playground, Sidewalks, Tennis Courts
Utilities Available BB/HS Internet Available, Cable Available, Electricity Connected, Fire Hydrant, Public, Sewer Connected, Street Lights, Water Connected
Amenities Available Dock, Fence Restrictions, Park, Playground, Tennis Court(s)
Roof Type Shingle
Porch Covered, Front Porch, Patio, Porch, Rear Porch, Screened
Attached Garage true
Garage true
Private Pool Yes
Building
Lot Description Corner Lot, City Limits, Sidewalk, Paved
Entry Level Two
Foundation Slab
Lot Size Range 1/4 to less than 1/2
Builder Name Centex
Sewer Public Sewer
Water Public
Architectural Style Contemporary, Florida
Structure Type Block,Stucco,Wood Frame
New Construction false
Schools
Elementary Schools Stenstrom Elementary
Middle Schools Jackson Heights Middle
High Schools Oviedo High
Others
Pets Allowed Yes
Senior Community No
Ownership Fee Simple
Monthly Total Fees $45
Acceptable Financing Cash, Conventional
Membership Fee Required Required
Listing Terms Cash, Conventional
Special Listing Condition None
Read Less Info
Want to know what your home might be worth? Contact us for a FREE valuation!

Our team is ready to help you sell your home for the highest possible price ASAP

© 2024 My Florida Regional MLS DBA Stellar MLS. All Rights Reserved.
Bought with COMPASS FLORIDA LLC
GET MORE INFORMATION

Agent | License ID: SL3269324






