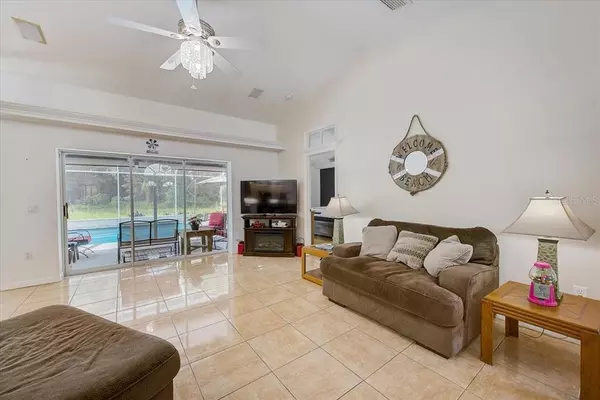$450,000
$425,000
5.9%For more information regarding the value of a property, please contact us for a free consultation.
4 Beds
3 Baths
1,918 SqFt
SOLD DATE : 09/30/2021
Key Details
Sold Price $450,000
Property Type Single Family Home
Sub Type Single Family Residence
Listing Status Sold
Purchase Type For Sale
Square Footage 1,918 sqft
Price per Sqft $234
Subdivision Ellington Estates
MLS Listing ID T3323802
Sold Date 09/30/21
Bedrooms 4
Full Baths 2
Half Baths 1
Construction Status Appraisal,Financing,Inspections
HOA Fees $18/ann
HOA Y/N Yes
Year Built 2000
Annual Tax Amount $2,905
Lot Size 0.360 Acres
Acres 0.36
Property Description
BRAND NEW ROOF AND PAINT ON THE GORGOUS 4 BEDROOM, 2 1/2 BATH + DEN/OFFICE POOL HOME TUCKED AWAY ON QUIET CONSERVATION LOT! THIS AMAZING MOVE-IN READY TRINITY AREA HOME GREETS YOU W/DOUBLE DOOR ENTRANCE! NEUTRAL TILE FLOORS FLOW THROUGH THE LIVING AREAS OF THIS GREAT HOME. GREAT ROOM OFFERS NEUTRAL TILE FLOORS & SLIDERS THAT LEAD YOU TO THE PRIVATE POOL & CONSERVATION AREA. THE KITCHEN OFFERS LOADS OF NEUTRAL CABINETRY, & DESIGNER TILED BACKSPLASH & STAINLESS STEEL APPLIANCES! THE BREAKFAST NOOK IS THE PERFECT PLACE TO ENJOY THE SERENE VIEWS OF THE POOL & PRESERVE AREA. INSIDE LAUNDRY ROOM IS ADJACENT TO KITCHEN & OFFERS NEWER WASHER/ DRYER & UTILITY SINK. THE OFFICE/DEN IS A GREAT EXTRA SPACE IN ADDITION TO 4 FULL BEDROOMS. THE MASTER RETREAT IS SPACIOUS & FEATURES A WALK-IN CLOSET & SLIDERS TO THE POOL. THE MASTER BATH IS PAMPERING & OFFERS HIS & HER SINKS, RELAXING GARDEN TUB & SEPARATE SHOWER. SECONDARY BEDROOMS ARE GENEROUSLY SIZED - ONE HAS ITS OWN 1/2 BATH. GUEST BATH/POOL BATH IS NEUTRAL W/WALK-IN SHOWER & NEUTRAL TILE FLOORS. SPRAWLING LANAI IS THE PERFECT PLACE TO UNWIND ~ ENJOY WATCHING THE DEER FROLIC & THE BIRDS SOAR WITH THIS AMAZING BACK DROP! THIS FABULOUS HOME ALSO FEATURES: SOLAR HEATED - SALT WATER POOL,- MILDEW RESISTANT, RUST & MOLD RESISTANT, HURRICANE FILM ON WINDOWS, SOLAR WATER-HEATER, EXTRA PARKING PAD & SO MUCH MORE! ZONED FOR EXCELLENT TRINITY AREA SCHOOLS & LOCATED CLOSE EVERYTHING! DELIGHTFUL! THIS ONE WONT LAST LONG!
Location
State FL
County Pasco
Community Ellington Estates
Zoning R4
Rooms
Other Rooms Attic, Breakfast Room Separate, Den/Library/Office, Great Room, Inside Utility
Interior
Interior Features Ceiling Fans(s), High Ceilings, Open Floorplan, Split Bedroom, Walk-In Closet(s)
Heating Central, Electric
Cooling Central Air
Flooring Ceramic Tile, Laminate
Furnishings Furnished
Fireplace false
Appliance Dishwasher, Disposal, Dryer, Electric Water Heater, Microwave, Range, Refrigerator, Solar Hot Water, Washer
Laundry Inside
Exterior
Exterior Feature Sliding Doors
Parking Features Garage Door Opener, Guest, Parking Pad
Garage Spaces 2.0
Pool Heated, In Ground, Salt Water, Screen Enclosure, Solar Heat
Community Features Deed Restrictions
Utilities Available BB/HS Internet Available, Cable Connected, Electricity Connected, Public, Sprinkler Meter, Street Lights
View Trees/Woods
Roof Type Shingle
Porch Covered, Deck, Enclosed, Patio, Porch, Screened
Attached Garage false
Garage true
Private Pool Yes
Building
Lot Description Conservation Area, In County, Sidewalk, Paved
Entry Level One
Foundation Slab
Lot Size Range 1/4 to less than 1/2
Sewer Public Sewer
Water Public
Architectural Style Ranch
Structure Type Block,Stucco
New Construction false
Construction Status Appraisal,Financing,Inspections
Schools
Elementary Schools Longleaf Elementary-Po
Middle Schools Seven Springs Middle-Po
High Schools J.W. Mitchell High-Po
Others
Pets Allowed Yes
Senior Community No
Ownership Fee Simple
Monthly Total Fees $18
Acceptable Financing Cash, Conventional, FHA, VA Loan
Membership Fee Required Required
Listing Terms Cash, Conventional, FHA, VA Loan
Special Listing Condition None
Read Less Info
Want to know what your home might be worth? Contact us for a FREE valuation!

Our team is ready to help you sell your home for the highest possible price ASAP

© 2024 My Florida Regional MLS DBA Stellar MLS. All Rights Reserved.
Bought with RE/MAX REALTEC GROUP INC
GET MORE INFORMATION

Agent | License ID: SL3269324






