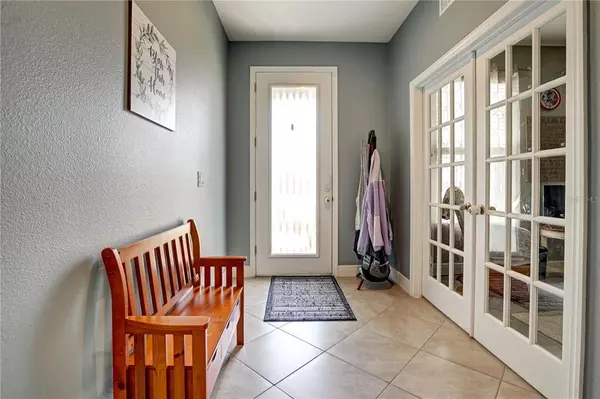$437,000
$459,000
4.8%For more information regarding the value of a property, please contact us for a free consultation.
4 Beds
3 Baths
2,768 SqFt
SOLD DATE : 10/11/2021
Key Details
Sold Price $437,000
Property Type Single Family Home
Sub Type Single Family Residence
Listing Status Sold
Purchase Type For Sale
Square Footage 2,768 sqft
Price per Sqft $157
Subdivision Serenoa
MLS Listing ID O5959852
Sold Date 10/11/21
Bedrooms 4
Full Baths 2
Half Baths 1
Construction Status Appraisal,Financing,Inspections
HOA Fees $64/mo
HOA Y/N Yes
Year Built 2019
Annual Tax Amount $3,763
Lot Size 6,969 Sqft
Acres 0.16
Property Description
*** ABSOLUTELY ASTONISHING HOME*** Like new! This beautiful home is conveniently located in a fantastic community with Resort type amenities. OVERSIZED FENCED YARD with CONSERVATION & WATER VIEWS. Spacious 4-bedrooms, 3-bathrooms, 3- car tandem garage, Study/Office, Formal Family room & Dining room framed by beautiful archways, 2,768 Sq Ft of living space. This gorgeous home offers charming brick driveway, Open floor plan perfect for family gatherings, relaxing screened in Large Extended Lanai with convenient sliding doors. Elegant glass door entry to Study/Office. All rooms have ceiling fans. Beautiful kitchen has plenty of natural light with granite countertops, boasts 42” wood cabinets, spacious island with additional cabinet space, pendant lights, large kitchen Island with breakfast eating space. Includes stainless steel Appliances & Dinette by the kitchen convenient for a large gathering. Kitchen & Living room have excellent view of backyard. 2nd floor greeted by open Large Loft, followed by All bedrooms, & the Laundry room. All bathrooms have Quartz countertops. Spacious & Appealing Master Suite includes, Large sitting area, Luxurious master bath with dual vanity, garden tub, separate oversized 2 walk-in closets, & tray ceiling with crown molding. Impressive Large Fenced backyard overlooking beautiful conservation & water area open view with no rear neighbors for your privacy. Screened Lanai offers 2 ceiling fans and 2 comfortable sitting areas for your comfort! In addition, upgrades to this gorgeous home include gutters, tiled First floor, elegant arches, tray ceilings, custom blinds, led lighting, and crown molding. Home Security SimpliSafe installed throughout house. This community offers access to resort style pool, clubhouse, 24-hour fitness center, splash pad, dog parks, jogging trails, planned community events, and activities. To your advantage Home is located close to Shopping, Restaurants, Disney Theme Parks, Quick access to highways, and much more! This won’t last long!!
(Property has a 3D Scan & Video to view virtually, click relating links above.)
Location
State FL
County Lake
Community Serenoa
Rooms
Other Rooms Den/Library/Office, Family Room, Formal Dining Room Separate, Great Room, Inside Utility, Loft
Interior
Interior Features Ceiling Fans(s), Crown Molding, Eat-in Kitchen, Kitchen/Family Room Combo, Open Floorplan, Solid Surface Counters, Solid Wood Cabinets, Stone Counters, Thermostat, Tray Ceiling(s), Walk-In Closet(s)
Heating Central, Electric
Cooling Central Air
Flooring Carpet, Ceramic Tile, Concrete
Furnishings Unfurnished
Fireplace false
Appliance Dishwasher, Disposal, Dryer, Electric Water Heater, Microwave, Range, Washer
Laundry Inside, Laundry Room
Exterior
Exterior Feature Fence, Irrigation System, Lighting, Rain Gutters, Sidewalk, Sliding Doors, Sprinkler Metered
Parking Features Driveway, Garage Door Opener, Tandem
Garage Spaces 3.0
Community Features Deed Restrictions, Fitness Center, Park, Playground, Pool, Sidewalks
Utilities Available BB/HS Internet Available, Cable Available, Public, Sprinkler Meter, Street Lights
Amenities Available Clubhouse, Fitness Center, Park, Playground, Pool, Recreation Facilities
View Y/N 1
View Trees/Woods, Water
Roof Type Shingle
Porch Covered, Patio, Screened
Attached Garage true
Garage true
Private Pool No
Building
Lot Description In County, Sidewalk, Paved
Entry Level Two
Foundation Slab
Lot Size Range 0 to less than 1/4
Builder Name Ryan Homes
Sewer Public Sewer
Water Public
Architectural Style Traditional
Structure Type Block,Stucco,Wood Frame
New Construction false
Construction Status Appraisal,Financing,Inspections
Schools
Elementary Schools Sawgrass Bay Elementary
Middle Schools Windy Hill Middle
High Schools East Ridge High
Others
Pets Allowed Yes
HOA Fee Include Pool,Recreational Facilities
Senior Community No
Ownership Fee Simple
Monthly Total Fees $64
Membership Fee Required Required
Special Listing Condition None
Read Less Info
Want to know what your home might be worth? Contact us for a FREE valuation!

Our team is ready to help you sell your home for the highest possible price ASAP

© 2024 My Florida Regional MLS DBA Stellar MLS. All Rights Reserved.
Bought with REDFIN CORPORATION
GET MORE INFORMATION

Agent | License ID: SL3269324






