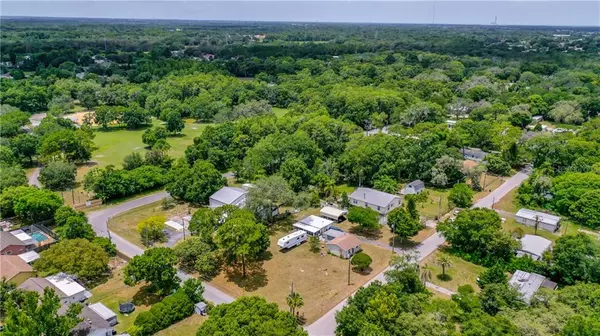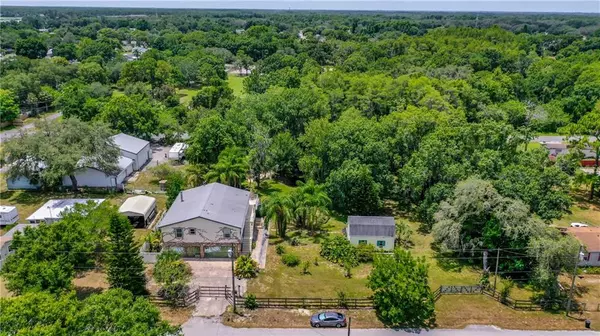$200,000
$349,900
42.8%For more information regarding the value of a property, please contact us for a free consultation.
3 Beds
2 Baths
1,920 SqFt
SOLD DATE : 02/24/2021
Key Details
Sold Price $200,000
Property Type Other Types
Sub Type Manufactured Home
Listing Status Sold
Purchase Type For Sale
Square Footage 1,920 sqft
Price per Sqft $104
Subdivision Anclote River Acres
MLS Listing ID W7824809
Sold Date 02/24/21
Bedrooms 3
Full Baths 2
HOA Y/N No
Year Built 2005
Annual Tax Amount $1,922
Lot Size 1.710 Acres
Acres 1.71
Property Description
This home 3/2 is set on a beautiful 1.71acres lot (Zoned R1MH). This home is perfect for family living, the property has 2 metal buildings for a garage,
workshop, or storage. The guest house has an upstairs loft that can be used as a guest bedroom with full
bath and kitchenette on the first floor, the guest house features separate AC and electric. The Property has a
shed for additional storage. The main home has tile floors throughout, the family room features a wood
burning fireplace, the kitchen has a walk-in pantry with tons of storage, a large laundry room, and breakfast
bar. Parking is underneath with two custom painted automatic garage doors. Front and rear gates are solar
powered and automatic. The entire home is wrapped in vinyl siding, The porch extends the entire back
length of the home. The backyard features a large man made fishing pond with an island and bridge next to campfire patio. Schedule a showing today!
Location
State FL
County Pasco
Community Anclote River Acres
Zoning R1MH
Rooms
Other Rooms Great Room, Interior In-Law Suite
Interior
Interior Features Built-in Features, Ceiling Fans(s), Central Vaccum, Crown Molding, Elevator, High Ceilings, Kitchen/Family Room Combo, Living Room/Dining Room Combo, Open Floorplan, Skylight(s), Solid Surface Counters, Solid Wood Cabinets, Thermostat, Walk-In Closet(s), Window Treatments
Heating Central, Electric
Cooling Central Air
Flooring Carpet, Ceramic Tile
Fireplaces Type Wood Burning
Furnishings Unfurnished
Fireplace true
Appliance Dishwasher, Electric Water Heater, Exhaust Fan, Microwave, Range, Range Hood, Water Filtration System
Laundry Corridor Access, Inside
Exterior
Exterior Feature Balcony, Fence, Lighting, Rain Gutters, Sliding Doors, Storage
Parking Features Boat, Covered, Driveway, Garage Door Opener, Garage Faces Rear, Garage Faces Side, Golf Cart Parking, Guest, Open, Oversized, Parking Pad, RV Carport, RV Garage, Split Garage, Tandem, Under Building, Workshop in Garage
Garage Spaces 14.0
Utilities Available BB/HS Internet Available, Cable Available, Electricity Available, Fiber Optics, Public, Underground Utilities
View Y/N 1
Water Access 1
Water Access Desc Pond
Roof Type Shingle
Porch Deck, Patio, Rear Porch, Side Porch
Attached Garage false
Garage true
Private Pool No
Building
Lot Description Conservation Area, Corner Lot, Flood Insurance Required, FloodZone, In County, Irregular Lot, Level, Near Public Transit, Oversized Lot, Paved, Unincorporated, Zoned for Horses
Entry Level One
Foundation Stilt/On Piling
Lot Size Range 1 to less than 2
Sewer Septic Tank
Water Canal/Lake For Irrigation
Architectural Style Contemporary, Elevated
Structure Type Metal Siding,Vinyl Siding
New Construction false
Others
Senior Community No
Ownership Fee Simple
Acceptable Financing Cash, Conventional, FHA, VA Loan
Listing Terms Cash, Conventional, FHA, VA Loan
Special Listing Condition None
Read Less Info
Want to know what your home might be worth? Contact us for a FREE valuation!

Our team is ready to help you sell your home for the highest possible price ASAP

© 2024 My Florida Regional MLS DBA Stellar MLS. All Rights Reserved.
Bought with FLORIDA LUXURY REALTY INC
GET MORE INFORMATION

Agent | License ID: SL3269324






