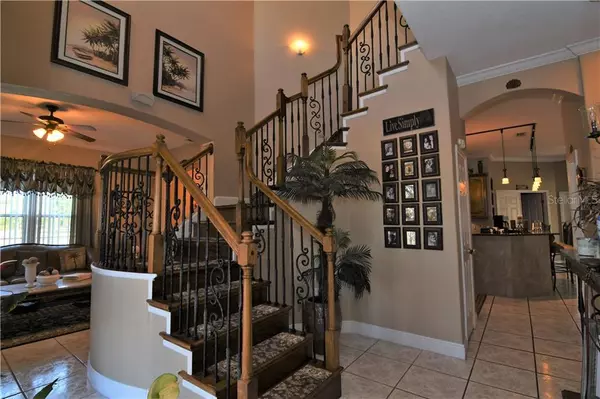$850,000
$889,000
4.4%For more information regarding the value of a property, please contact us for a free consultation.
4 Beds
4 Baths
3,920 SqFt
SOLD DATE : 09/24/2021
Key Details
Sold Price $850,000
Property Type Single Family Home
Sub Type Single Family Residence
Listing Status Sold
Purchase Type For Sale
Square Footage 3,920 sqft
Price per Sqft $216
Subdivision Acreage & Unrec
MLS Listing ID G5040357
Sold Date 09/24/21
Bedrooms 4
Full Baths 3
Half Baths 1
Construction Status Appraisal,Financing,Inspections
HOA Y/N No
Year Built 1999
Annual Tax Amount $4,499
Lot Size 5.850 Acres
Acres 5.85
Property Description
Welcome to Pine Island Road! If you need SPACE, WORKSHOP, and a home with a RESORT STYLE POOL, look no further. This dream home is situated in the idyllic countryside on almost 6-acre lot, backing up to a PRIVATE POND and you’re still just 5 miles from the rapidly growing downtown Clermont area. Bring your RVs, Boats, or Home business to the 2,500 sq ft detached garage with 3 large roll-up doors, a designated office with air conditioning, full bath, extra storage behind the office and upstairs. The possibilities are endless! This 4 bedrooms 3 ½ bath home is completely renovated with no detail spared. The moment you enter the home you will see the custom Italian wrought iron spindles on the soldi oak staircase. As you enter on your right you will find FRENCH DOORS LEADING to a multi-windowed OFFICE, and to the right an Elegant Formal Living Room with a Granite WOOD BURNING FIREPLACE and Formal Dining Room with Custom Pillars. The CUSTOM-BUILT Kitchen has SOLID WOOD HAND CRAFTED CABINETS, and GRANITE COUNTERTOPS, off the kitchen is an EAT in Breakfast Nook overlooking the HEATED POOL and HOT TUB. There is a large Family Room off of the kitchen and a CUSTOM-BUILT MEDIA ROOM makes it easy to entertain family or guests. As you walk out the back you will find the LARGE BACK COVERED SCREENED PORCH and the PROPANE HEATED RESORT STYLE POOL and HOT TUB. Upstarts you will find 3 LARGE Bedrooms and an OVERSIZED MASTER SUITE with a Walk Out BALCONY where you can Enjoy sunning and the Fantastic View. This Beautiful Home has it all! Other Exciting features and updates include: *New Low Emission Windows installed in 2017/2018* *Fully Fenced Yard with BRAND NEW Solar Powered Pillared Gate in 2020* *Home Painted in 2018* *Detached Garage Equipped with 220 volt* *New Roof and Gutters and Ridge Vents in 2013* *New Roof on Detached Garage in 2018* *New Aluminum Roof on Porch in 2011* With so many possibilities Call for your showing TODAY!
Location
State FL
County Lake
Community Acreage & Unrec
Zoning A
Rooms
Other Rooms Attic, Breakfast Room Separate, Den/Library/Office, Family Room, Formal Dining Room Separate, Formal Living Room Separate, Inside Utility, Media Room
Interior
Interior Features Attic Fan, Attic Ventilator, Ceiling Fans(s), Crown Molding, Eat-in Kitchen, High Ceilings, Living Room/Dining Room Combo, Skylight(s), Solid Surface Counters, Solid Wood Cabinets, Walk-In Closet(s)
Heating Central, Electric
Cooling Central Air
Flooring Carpet, Ceramic Tile, Laminate, Wood
Fireplaces Type Family Room, Wood Burning
Fireplace true
Appliance Dishwasher, Dryer, Electric Water Heater, Microwave, Range, Refrigerator, Washer
Laundry Inside, Laundry Room
Exterior
Exterior Feature Balcony, Fence, Lighting, Rain Gutters, Sliding Doors, Sprinkler Metered, Storage
Parking Features Bath In Garage, Circular Driveway, Covered, Driveway, Garage Door Opener, Ground Level, RV Garage, Workshop in Garage
Garage Spaces 3.0
Fence Wire
Pool Auto Cleaner, Gunite, Heated, In Ground, Lighting, Pool Sweep, Screen Enclosure
Utilities Available BB/HS Internet Available, Cable Connected, Electricity Connected, Propane, Sprinkler Well
Waterfront Description Pond
View Y/N 1
Water Access 1
Water Access Desc Pond
Roof Type Shingle
Porch Covered, Rear Porch, Screened
Attached Garage true
Garage true
Private Pool Yes
Building
Lot Description In County, Level, Paved, Zoned for Horses
Story 2
Entry Level Two
Foundation Slab
Lot Size Range 5 to less than 10
Sewer Septic Tank
Water Well
Architectural Style Traditional
Structure Type Block
New Construction false
Construction Status Appraisal,Financing,Inspections
Others
Senior Community No
Ownership Fee Simple
Acceptable Financing Cash, Conventional, FHA, USDA Loan, VA Loan
Listing Terms Cash, Conventional, FHA, USDA Loan, VA Loan
Special Listing Condition None
Read Less Info
Want to know what your home might be worth? Contact us for a FREE valuation!

Our team is ready to help you sell your home for the highest possible price ASAP

© 2024 My Florida Regional MLS DBA Stellar MLS. All Rights Reserved.
Bought with EMPIRE NETWORK REALTY
GET MORE INFORMATION

Agent | License ID: SL3269324






