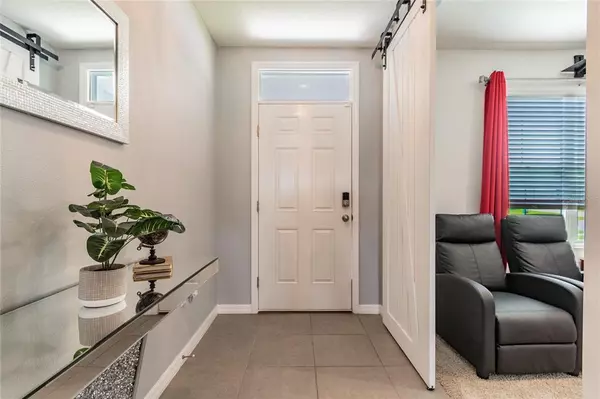$515,000
$499,990
3.0%For more information regarding the value of a property, please contact us for a free consultation.
5 Beds
3 Baths
2,601 SqFt
SOLD DATE : 10/05/2021
Key Details
Sold Price $515,000
Property Type Single Family Home
Sub Type Single Family Residence
Listing Status Sold
Purchase Type For Sale
Square Footage 2,601 sqft
Price per Sqft $198
Subdivision Preserve
MLS Listing ID T3327315
Sold Date 10/05/21
Bedrooms 5
Full Baths 3
Construction Status Appraisal,Financing,Inspections
HOA Fees $71/mo
HOA Y/N Yes
Year Built 2020
Annual Tax Amount $2,874
Lot Size 5,662 Sqft
Acres 0.13
Property Description
Gently used 5 bedroom, 3 bathroom home situation on a PREMIUM WATERFRONT LOT at The Preserve in Odessa. Just built in 2020, this home is still UNDER WARRANTY, which is transferable. This SMART HOME with smart locks and thermostat also features a 2-CAR GARAGE. Upon entry, a room extends off the foyer featuring beautiful sliding barn doors for privacy, allowing you to make this space your own! Currently being used as a home theater, this FLEXIBLE SPACE has endless possibilities! The main living area is an OPEN-CONCEPT plan, connecting the living room, dining area and kitchen. Stunning GRANITE COUNTER TOPS, WHITE CABINETS and NEWER APPLIANCES line the kitchen, which also features a pantry with ample storage. An island separates the kitchen and living room, and has space for barstools. DESIGNER fixtures light the dining and living room, along with the NATURAL LIGHT that shines through the windows and sliding glass door. Recessed lighting has been installed throughout the home. 1 bedroom and a bathroom are downstairs as well. Further into the home, you discover the back patio, which provides a perfect view of the pond. Upstairs, the master bedroom boasts 2 WALK-IN CLOSETS and an en-suite with a DOUBLE VANITY. The other three bedrooms and 3rd bathroom with a double vanity are up here, as well as a BONUS ROOM, which is currently being used as a game room. The back yard is already FULLY FENCED and has plenty of space for a pool! This up and coming community offers INCREDIBLE AMENITIES such as the TWO community swimming pools, fitness center, and a walking trail that connects to the Suncoast Trail! The community has it's own Publix Greenwise market and several other shops and restaurants right near the community entry. Located in the northwest corner of the Suncoast Pkwy and SR-54, The Preserve is situated just a short 30-minute drive to downtown Tampa, Tampa International Airport, and other area attractions. Tampa Premium Outlets, and many popular restaurants are also nearby! Request your tour of this beautiful home today!
Location
State FL
County Pasco
Community Preserve
Zoning MPUD
Interior
Interior Features Dormitorio Principal Arriba, Open Floorplan, Stone Counters, Walk-In Closet(s), Window Treatments
Heating Central, Electric
Cooling Central Air
Flooring Carpet, Tile
Fireplace false
Appliance Dishwasher, Dryer, Microwave, Range, Refrigerator, Washer
Exterior
Exterior Feature Hurricane Shutters
Garage Spaces 2.0
Community Features Fitness Center, Playground, Pool
Utilities Available BB/HS Internet Available, Underground Utilities
View Y/N 1
Roof Type Shingle
Attached Garage true
Garage true
Private Pool No
Building
Entry Level Two
Foundation Slab
Lot Size Range 0 to less than 1/4
Sewer Public Sewer
Water Public
Structure Type Block,Stucco
New Construction false
Construction Status Appraisal,Financing,Inspections
Schools
Elementary Schools Odessa Elementary
Middle Schools Seven Springs Middle-Po
High Schools J.W. Mitchell High-Po
Others
Pets Allowed Yes
Senior Community No
Ownership Fee Simple
Monthly Total Fees $71
Acceptable Financing Cash, Conventional, FHA, VA Loan
Membership Fee Required Required
Listing Terms Cash, Conventional, FHA, VA Loan
Special Listing Condition None
Read Less Info
Want to know what your home might be worth? Contact us for a FREE valuation!

Our team is ready to help you sell your home for the highest possible price ASAP

© 2024 My Florida Regional MLS DBA Stellar MLS. All Rights Reserved.
Bought with 54 REALTY LLC
GET MORE INFORMATION

Agent | License ID: SL3269324






