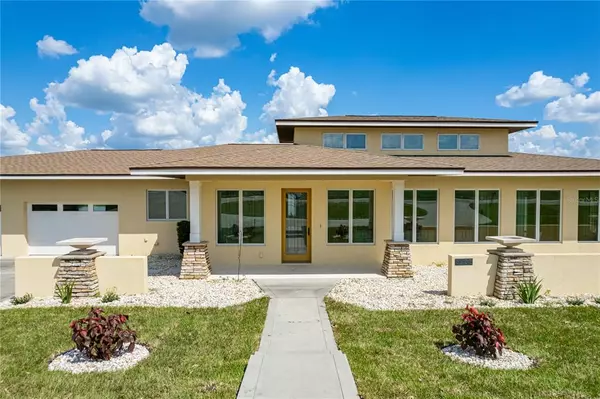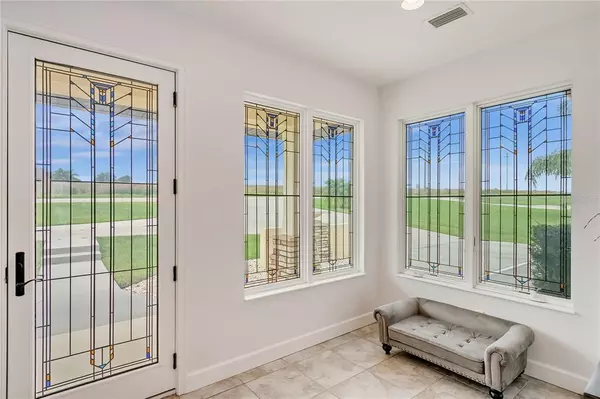$625,000
$625,000
For more information regarding the value of a property, please contact us for a free consultation.
3 Beds
3 Baths
3,541 SqFt
SOLD DATE : 09/22/2021
Key Details
Sold Price $625,000
Property Type Single Family Home
Sub Type Single Family Residence
Listing Status Sold
Purchase Type For Sale
Square Footage 3,541 sqft
Price per Sqft $176
Subdivision Rogers Lndg
MLS Listing ID L4924642
Sold Date 09/22/21
Bedrooms 3
Full Baths 2
Half Baths 1
Construction Status Appraisal,Financing,Inspections
HOA Y/N No
Year Built 2015
Annual Tax Amount $5,802
Lot Size 0.490 Acres
Acres 0.49
Lot Dimensions 122x166
Property Description
Design, Style, Location and Quality. Inspired by Frank Lloyd Wright's work and built by Mark Hulbert, this home overlooks Lake Tennessee, minutes from I-4. Sunken living room with hardwood floors crowned with clerestory windows, soaring ceiling, and stone dual-sided gas fireplace shared with adjacent office and has earth-tone glass tile accent, is completely surrounded by art gallery and Anderson Art Glass windows with the FLW design. Music room/wine bar complete the look. Creativity needs space:gracious workroom is lined with wood shelves; large blue-specked granite work island, laundry and entry to 32x32 garage. Sleek European style acrylic kitchen cabinets, quartz countertop & backsplash of textured glass tiles, 24" tiles, tempered glass rail, all add an urban touch. Available "live edge" custom table is in Dining Room which is terraced to enhance lake views enjoyed through 4 panel “invisible” sliders to the “living porch” with TV connections; perfect outdoor lake living with a 180 view. Dramatic planter with 3 waterfalls, pool with beach area oversees fence, outdoor fire pit and dock with jet ski launch. Lakeside Master Retreat has two open rooms: 15x11 & 13x13; a 7x15 closet with built-in unit and granite top cabinet; 10x4 shower & inviting tub. Secondary bedrooms share a bath with marble counter and private shower; lake views with the larger room having private entrance and a versatile closet. Brand new Roof installed. Hall has garage entrance, guest bath and 7x15 cedar closet doubling as a safe room. Room for your heart, body, soul and mind!
Location
State FL
County Polk
Community Rogers Lndg
Interior
Interior Features Ceiling Fans(s), High Ceilings, Open Floorplan, Solid Surface Counters, Split Bedroom, Thermostat, Walk-In Closet(s)
Heating Central, Electric
Cooling Central Air, Zoned
Flooring Ceramic Tile, Hardwood, Wood
Fireplaces Type Gas, Living Room
Fireplace true
Appliance Built-In Oven, Convection Oven, Cooktop, Dishwasher, Disposal, Microwave, Refrigerator, Solar Hot Water, Water Filtration System, Water Softener, Wine Refrigerator
Laundry Inside
Exterior
Exterior Feature French Doors, Irrigation System, Sliding Doors
Parking Features Circular Driveway, Garage Door Opener, Oversized
Garage Spaces 3.0
Pool Gunite, In Ground, Pool Sweep, Screen Enclosure
Utilities Available BB/HS Internet Available, Electricity Connected, Propane
Waterfront Description Lake
View Y/N 1
Water Access 1
Water Access Desc Lake
View Water
Roof Type Shingle
Porch Front Porch, Porch, Rear Porch, Screened, Side Porch
Attached Garage true
Garage true
Private Pool Yes
Building
Lot Description In County, Paved, Unincorporated
Story 1
Entry Level One
Foundation Slab
Lot Size Range 1/4 to less than 1/2
Sewer Public Sewer
Water Public
Architectural Style Custom, Mid-Century Modern
Structure Type Block,Stone,Stucco
New Construction false
Construction Status Appraisal,Financing,Inspections
Schools
Elementary Schools Lena Vista Elem
Middle Schools Stambaugh Middle
High Schools Auburndale High School
Others
Senior Community No
Ownership Fee Simple
Acceptable Financing Cash, Conventional
Listing Terms Cash, Conventional
Special Listing Condition None
Read Less Info
Want to know what your home might be worth? Contact us for a FREE valuation!

Our team is ready to help you sell your home for the highest possible price ASAP

© 2024 My Florida Regional MLS DBA Stellar MLS. All Rights Reserved.
Bought with RE/MAX REALTY UNLIMITED
GET MORE INFORMATION

Agent | License ID: SL3269324






