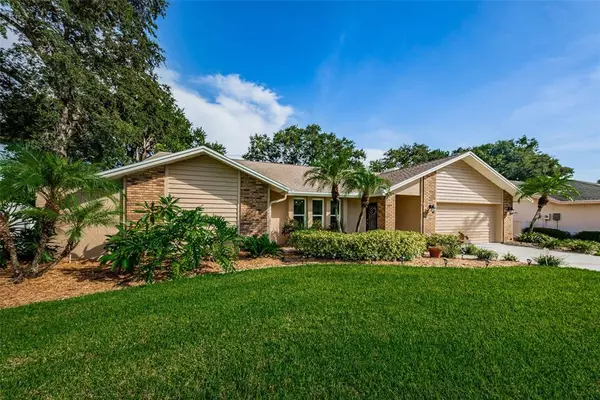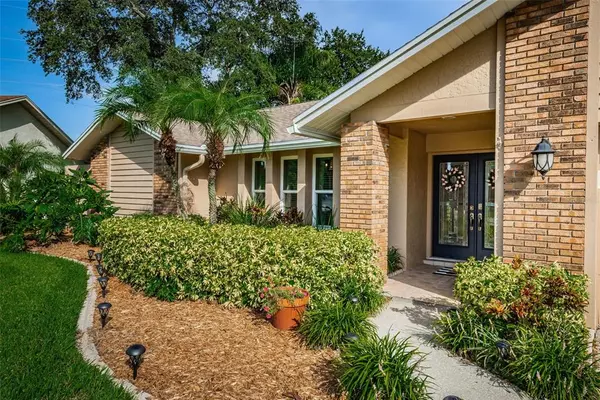$525,000
$475,000
10.5%For more information regarding the value of a property, please contact us for a free consultation.
3 Beds
2 Baths
1,989 SqFt
SOLD DATE : 09/24/2021
Key Details
Sold Price $525,000
Property Type Single Family Home
Sub Type Single Family Residence
Listing Status Sold
Purchase Type For Sale
Square Footage 1,989 sqft
Price per Sqft $263
Subdivision Coachman Ridge-Tract A-1
MLS Listing ID U8134414
Sold Date 09/24/21
Bedrooms 3
Full Baths 2
Construction Status No Contingency
HOA Fees $8/ann
HOA Y/N Yes
Year Built 1985
Annual Tax Amount $5,056
Lot Size 0.290 Acres
Acres 0.29
Lot Dimensions 86x139
Property Description
In the heart of Clearwater, lies the popular subdivision, Coachman Ridge and this beautifully appointed 3-bedroom, 2-full bath, 2-car garage pool home. Lovingly maintained and renovated, you’ll find fantastic features and finishes throughout. Both front and back yards are lush with landscaping while your outdoor entertainment center was outfitted with a NEW vinyl fence last year. Classic pavers run from the covered dining area and all around the sparkling pool with its NEWLY installed sweep. Just steps from a full pool bath, this oasis is topped with a birdcage and provides ample room for grilling and chilling. You can entertain in the spacious formal dining room with built-in storage or simply relax in the family room where vaulted ceilings and recessed lighting shine down on a gorgeous wood burning fireplace with the perfect spot to mount your flat screen. As for the amenity-rich kitchen, you’ll want for nothing. Besides the large walk-in pantry and breakfast area, custom cabinetry was thoughtfully designed to include soft close drawers and pull-out spice holders/drawers, along with a built-in wine rack. Under mount lighting, gleaming granite counters, stainless appliances, and a casual dining bar complete these gourmet extravagances. A split bedroom floor plan offers privacy for the master suite’s two walk-in closets, (one that is 100 SF), an absolutely lovely bath boasting dual vanities, a shower room, and exquisite tile. Even better, the big-ticket items are already addressed including a NEW roof (2017), NEW windows (2018), and a NEW water heater (2020). Within 20 minutes of Clearwater Beach to the west, Countryside Country Club to the north, and Tampa International Airport to the east, you’ll also enjoy all the spectacular beauty of Florida’s Gulf Coast!
Location
State FL
County Pinellas
Community Coachman Ridge-Tract A-1
Rooms
Other Rooms Formal Dining Room Separate, Great Room, Inside Utility
Interior
Interior Features Built-in Features, Cathedral Ceiling(s), Ceiling Fans(s), Eat-in Kitchen, Solid Wood Cabinets, Split Bedroom, Walk-In Closet(s)
Heating Central, Electric
Cooling Central Air
Flooring Carpet, Ceramic Tile
Fireplaces Type Family Room, Wood Burning
Fireplace true
Appliance Built-In Oven, Cooktop, Dishwasher, Disposal, Electric Water Heater, Microwave, Refrigerator
Laundry Inside, Laundry Room
Exterior
Exterior Feature Fence, Irrigation System, Lighting, Sidewalk, Sliding Doors
Parking Features Garage Door Opener
Garage Spaces 2.0
Fence Vinyl
Pool Gunite, In Ground, Pool Sweep, Screen Enclosure
Utilities Available Cable Available, Electricity Connected, Public, Sewer Connected, Water Connected
Roof Type Shingle
Porch Covered, Front Porch, Rear Porch, Screened
Attached Garage true
Garage true
Private Pool Yes
Building
Lot Description In County, Near Public Transit, Sidewalk, Paved
Story 1
Entry Level One
Foundation Slab
Lot Size Range 1/4 to less than 1/2
Sewer Public Sewer
Water Public
Structure Type Block,Stucco
New Construction false
Construction Status No Contingency
Schools
Elementary Schools Mcmullen-Booth Elementary-Pn
Middle Schools Safety Harbor Middle-Pn
High Schools Countryside High-Pn
Others
Pets Allowed Yes
Senior Community No
Pet Size Extra Large (101+ Lbs.)
Ownership Fee Simple
Monthly Total Fees $8
Acceptable Financing Cash, Conventional, FHA, VA Loan
Membership Fee Required Optional
Listing Terms Cash, Conventional, FHA, VA Loan
Num of Pet 3
Special Listing Condition None
Read Less Info
Want to know what your home might be worth? Contact us for a FREE valuation!

Our team is ready to help you sell your home for the highest possible price ASAP

© 2024 My Florida Regional MLS DBA Stellar MLS. All Rights Reserved.
Bought with CAPSTONE REALTY & ASSOCIATES
GET MORE INFORMATION

Agent | License ID: SL3269324






