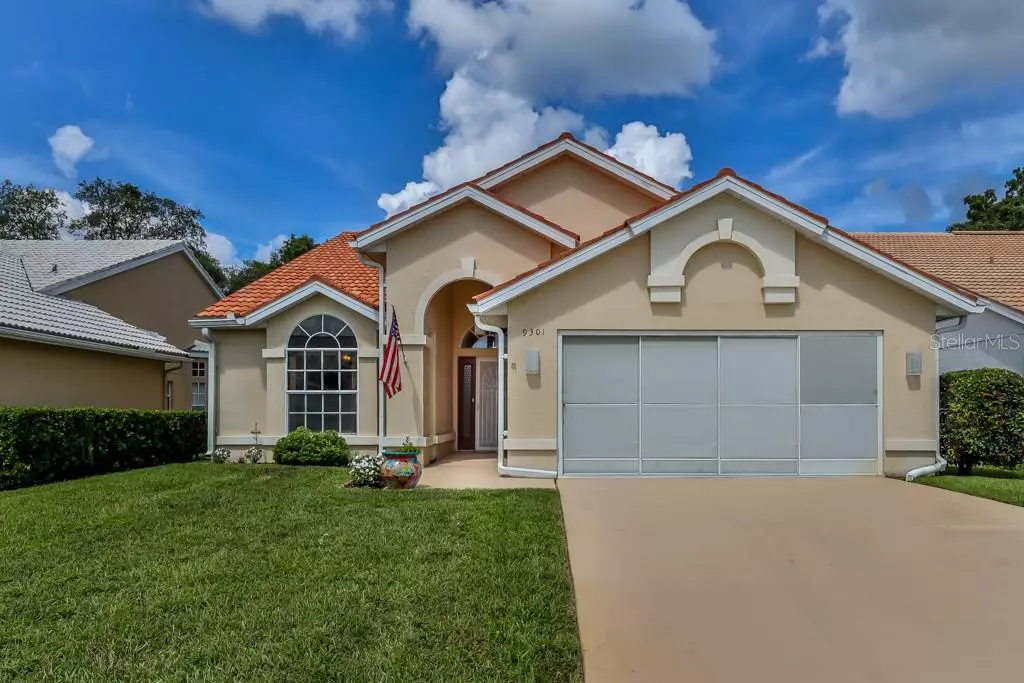$250,817
$245,000
2.4%For more information regarding the value of a property, please contact us for a free consultation.
2 Beds
2 Baths
1,650 SqFt
SOLD DATE : 09/10/2021
Key Details
Sold Price $250,817
Property Type Single Family Home
Sub Type Single Family Residence
Listing Status Sold
Purchase Type For Sale
Square Footage 1,650 sqft
Price per Sqft $152
Subdivision Glen Hills Village
MLS Listing ID W7836663
Sold Date 09/10/21
Bedrooms 2
Full Baths 2
Construction Status No Contingency
HOA Fees $213/mo
HOA Y/N Yes
Year Built 1990
Annual Tax Amount $732
Lot Size 6,098 Sqft
Acres 0.14
Property Description
PALMWOOD BERMUDA DELUXE 2/2/2 + DEN in Glen Lakes Gated Golf Course Community. Beautifully Maintained with 2018 Tile Roof & 2021 AC. OPEN Floor Plan with Volume Ceilings. Sliders from Living Room Completely Pocket & Open Into a Large Screened and Partially Covered Tiled Back Patio with a View of the Pretty Backyard.. In Walking Distance to the GLEN HILLS VILLAGE COMMUNITY POOL. Updated Kitchen offers White Shaker Cabinets, Tubular Handles, Backsplash, Exotic GRANITE Counters + Breakfast Nook with Natural Bay Window Lighting. Love the Windows in the Dining Room! So Very Pretty. Den with Plantation Shutters could be converted to a 3rd Bedroom as it is Spacious (12 x 17) ... 2nd Bedroom & Bathroom with a Tub/Shower Combo. Master Suite Boasts 2 Walk in Closets & Elegant Master Bathroom: Soaking Garden Tub, Walk in Shower & Wood Cabinets. This home (with the exception of the Master Bedroom Furniture) can come Fully Furnished! Social Membership is OPTIONAL. Come See!!
Location
State FL
County Hernando
Community Glen Hills Village
Zoning PDP
Interior
Interior Features Ceiling Fans(s), Open Floorplan, Solid Surface Counters, Solid Wood Cabinets, Split Bedroom, Stone Counters, Tray Ceiling(s), Vaulted Ceiling(s), Walk-In Closet(s)
Heating Central
Cooling Central Air
Flooring Carpet, Ceramic Tile
Fireplace false
Appliance Dishwasher, Disposal, Dryer, Microwave, Range, Refrigerator, Washer
Exterior
Exterior Feature Sliding Doors
Garage Driveway, Garage Door Opener
Garage Spaces 2.0
Community Features Deed Restrictions, Fitness Center, Gated, Pool, Tennis Courts
Utilities Available Cable Available
Amenities Available Clubhouse, Fitness Center, Gated, Pool, Security, Tennis Court(s)
Waterfront false
Roof Type Tile
Porch Covered, Patio, Screened
Attached Garage true
Garage true
Private Pool No
Building
Story 1
Entry Level One
Foundation Slab
Lot Size Range 0 to less than 1/4
Sewer Public Sewer
Water Public
Architectural Style Contemporary
Structure Type Concrete,Stucco
New Construction false
Construction Status No Contingency
Others
Pets Allowed Yes
Senior Community No
Ownership Fee Simple
Monthly Total Fees $213
Acceptable Financing Cash, Conventional, FHA, VA Loan
Membership Fee Required Required
Listing Terms Cash, Conventional, FHA, VA Loan
Special Listing Condition None
Read Less Info
Want to know what your home might be worth? Contact us for a FREE valuation!

Our team is ready to help you sell your home for the highest possible price ASAP

© 2024 My Florida Regional MLS DBA Stellar MLS. All Rights Reserved.
Bought with RE/MAX MARKETING SPECIALISTS
GET MORE INFORMATION

Agent | License ID: SL3269324






