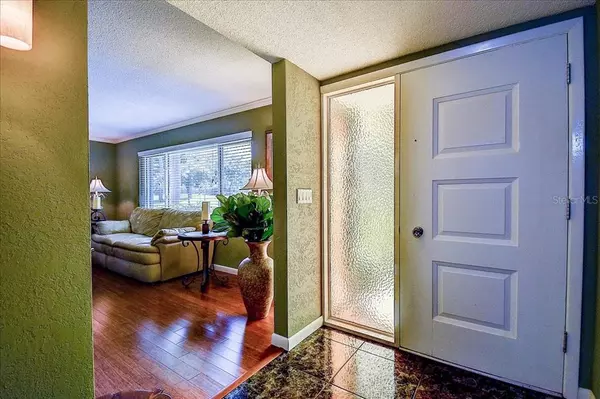$740,000
$819,000
9.6%For more information regarding the value of a property, please contact us for a free consultation.
2 Beds
2 Baths
1,783 SqFt
SOLD DATE : 08/20/2021
Key Details
Sold Price $740,000
Property Type Single Family Home
Sub Type Single Family Residence
Listing Status Sold
Purchase Type For Sale
Square Footage 1,783 sqft
Price per Sqft $415
Subdivision Fergusons Cedar Bluffs
MLS Listing ID U8130021
Sold Date 08/20/21
Bedrooms 2
Full Baths 2
Construction Status Financing,Inspections
HOA Y/N No
Year Built 1969
Annual Tax Amount $5,739
Lot Size 0.320 Acres
Acres 0.32
Lot Dimensions 85x169
Property Description
This beautiful 2/2/2 home welcomes you to waterfront living which is nestled under beautiful oak & palm trees. This home lives large, with a formal living room, Kitchen that overlooks a spacious great room and a formal dining room that will accommodate a large family gathering all of which you will have a view of the water. Gorgeous stranded Bamboo flooring throughout most of home.. The master suite offers a walk-in closet & the 2nd bedroom has wall-to-wall closets. Kitchen has stainless steel appliances and Granite counter tops. Are you ready to entertain in your backyard? This lot is 150x90 MOL, and covered by oaks and palms and a nice gulf breeze on those hot summer days. Enjoy a beverage on your dock and watch the manatee and dolphin swim by. Jump in your boat and head out to the open gulf in just 10 mins. This home offers Florida waterfront living at its finest and lets not forget the World famous sponge docks are just a boat ride/golf cart ride away!
2021: Asphalt shingle Roof & flat roof changed to a pitched roof, GE water filtration system, garage door opener, In Ground Injection Behind Seawall Polymer Foam & house exterior painted. 2020: Dock repainted. 2019: irrigation and new well pump. This home is a must see!
Location
State FL
County Pinellas
Community Fergusons Cedar Bluffs
Rooms
Other Rooms Family Room, Florida Room, Formal Dining Room Separate, Formal Living Room Separate
Interior
Interior Features Ceiling Fans(s), Master Bedroom Main Floor, Open Floorplan
Heating Central
Cooling Central Air
Flooring Bamboo, Ceramic Tile
Fireplace false
Appliance Dishwasher, Microwave, Range, Refrigerator
Exterior
Exterior Feature Irrigation System
Garage Spaces 2.0
Utilities Available Sprinkler Well
Waterfront Description Bayou
View Y/N 1
Water Access 1
Water Access Desc Bayou,Gulf/Ocean
Roof Type Shingle
Attached Garage true
Garage true
Private Pool No
Building
Story 1
Entry Level One
Foundation Crawlspace, Slab
Lot Size Range 1/4 to less than 1/2
Sewer Septic Tank
Water Private
Structure Type Stucco
New Construction false
Construction Status Financing,Inspections
Schools
Elementary Schools Sunset Hills Elementary-Pn
Middle Schools Tarpon Springs Middle-Pn
High Schools Tarpon Springs High-Pn
Others
Senior Community No
Ownership Fee Simple
Acceptable Financing Cash, Conventional
Listing Terms Cash, Conventional
Special Listing Condition None
Read Less Info
Want to know what your home might be worth? Contact us for a FREE valuation!

Our team is ready to help you sell your home for the highest possible price ASAP

© 2024 My Florida Regional MLS DBA Stellar MLS. All Rights Reserved.
Bought with RE/MAX REALTEC GROUP INC
GET MORE INFORMATION

Agent | License ID: SL3269324






