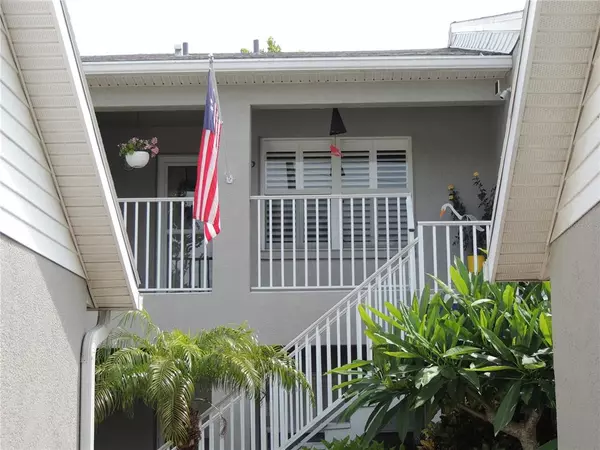$299,000
$285,000
4.9%For more information regarding the value of a property, please contact us for a free consultation.
2 Beds
2 Baths
1,250 SqFt
SOLD DATE : 08/31/2021
Key Details
Sold Price $299,000
Property Type Condo
Sub Type Condominium
Listing Status Sold
Purchase Type For Sale
Square Footage 1,250 sqft
Price per Sqft $239
Subdivision Bay Pointe Villas Condo
MLS Listing ID U8129214
Sold Date 08/31/21
Bedrooms 2
Full Baths 2
Condo Fees $458
HOA Fees $1
HOA Y/N No
Year Built 1999
Annual Tax Amount $1,091
Lot Size 0.730 Acres
Acres 0.73
Property Description
Do not miss this opportunity to become a resident in the Bay Pointe Villas Community! This top floor condo has been meticulously maintained and features a spacious 1,320 SQFT floor plan featuring 2 bedrooms, 2 bathrooms, lots of storage plus a 1 car garage. Featuring vaulted ceilings and hardwood floors in the great room and master bedroom. Triple sliders that open to your private screened lanai. The beautiful kitchen featuring all stainless appliances, has been recently updated with granite countertops. Your master suite has plenty of space with its own large bathroom and a large walk-in closet and double slider access to the lanai. Just off the guest bedroom is a full bathroom with tub. Both bathrooms feature beautiful 18” tiles. New AC in April of 2021. The community features a recently resurfaced pool, healthy reserves, and everything included – basic cable, trash, water, exterior maintenance, lawn service and insurance! Pinellas County recently purchased the former Baypointe Golf Course across the street and plans on turning it into a beautiful park with walking trails. This quiet community is only 30 minutes from Tampa International Airport and 10 minutes from the stunning sunsets on Indian Shores Beach. This one will not last long!
Location
State FL
County Pinellas
Community Bay Pointe Villas Condo
Rooms
Other Rooms Great Room, Inside Utility
Interior
Interior Features Cathedral Ceiling(s), Ceiling Fans(s), Eat-in Kitchen, High Ceilings, Living Room/Dining Room Combo, Master Bedroom Main Floor, Open Floorplan, Stone Counters, Walk-In Closet(s), Window Treatments
Heating Central, Electric
Cooling Central Air
Flooring Carpet, Ceramic Tile, Hardwood, Wood
Furnishings Unfurnished
Fireplace false
Appliance Convection Oven, Cooktop, Dishwasher, Disposal, Electric Water Heater, Exhaust Fan, Ice Maker, Microwave, Range, Range Hood, Refrigerator
Laundry Inside, Laundry Closet
Exterior
Exterior Feature Balcony, Irrigation System, Lighting
Parking Features Assigned, Garage Door Opener, On Street
Garage Spaces 1.0
Community Features Association Recreation - Owned, Buyer Approval Required, No Truck/RV/Motorcycle Parking, Pool, Sidewalks, Special Community Restrictions
Utilities Available BB/HS Internet Available, Cable Connected, Electricity Connected, Phone Available, Public, Sewer Connected, Sprinkler Well, Water Connected
Roof Type Shingle
Porch Covered, Front Porch, Screened
Attached Garage false
Garage true
Private Pool No
Building
Lot Description Flood Insurance Required, FloodZone, In County, Sidewalk, Paved, Unincorporated
Story 1
Entry Level One
Foundation Slab
Lot Size Range 1/2 to less than 1
Sewer Public Sewer
Water Public
Architectural Style Contemporary, Florida
Structure Type Stucco
New Construction false
Schools
Elementary Schools Bauder Elementary-Pn
Middle Schools Seminole Middle-Pn
High Schools Seminole High-Pn
Others
Pets Allowed Breed Restrictions, Number Limit, Size Limit, Yes
HOA Fee Include Cable TV,Common Area Taxes,Pool,Escrow Reserves Fund,Insurance,Internet,Maintenance Structure,Maintenance Grounds,Management,Pool,Sewer,Trash,Water
Senior Community No
Pet Size Small (16-35 Lbs.)
Ownership Condominium
Monthly Total Fees $458
Membership Fee Required None
Num of Pet 2
Special Listing Condition None
Read Less Info
Want to know what your home might be worth? Contact us for a FREE valuation!

Our team is ready to help you sell your home for the highest possible price ASAP

© 2024 My Florida Regional MLS DBA Stellar MLS. All Rights Reserved.
Bought with COLDWELL BANKER RESIDENTIAL
GET MORE INFORMATION

Agent | License ID: SL3269324






