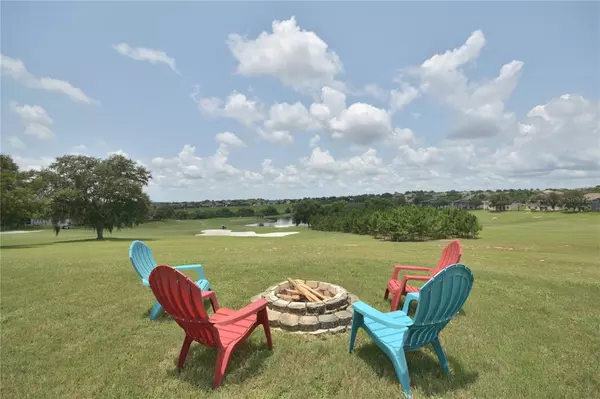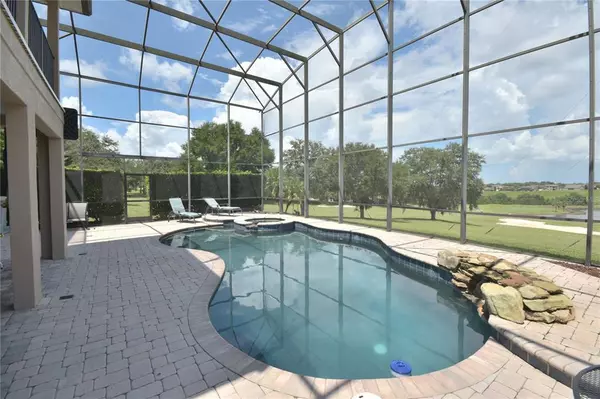$630,000
$630,000
For more information regarding the value of a property, please contact us for a free consultation.
5 Beds
4 Baths
3,564 SqFt
SOLD DATE : 08/26/2021
Key Details
Sold Price $630,000
Property Type Single Family Home
Sub Type Single Family Residence
Listing Status Sold
Purchase Type For Sale
Square Footage 3,564 sqft
Price per Sqft $176
Subdivision Clermont Bridgestone At Legends Ph 03 L
MLS Listing ID G5044753
Sold Date 08/26/21
Bedrooms 5
Full Baths 4
Construction Status Inspections
HOA Fees $277/mo
HOA Y/N Yes
Year Built 2004
Annual Tax Amount $4,731
Lot Size 0.380 Acres
Acres 0.38
Property Description
*** WELCOME HOME ***
Come take a look at this gorgeous, 5 bedroom, 4 bathroom home with a bonus room. Located on a cul de sac,
this Santa Barbara III (model/floor-plan) was a custom elevation (only one in the whole neighborhood).
Hardwood in bonus and formal living room. 3650 sq. ft. under air, almost half an acre oversized lot, with elevated view of a pond and golf holes 5 and 6. Lightning rods, stone exterior elevation, hurricane shutters, 2 stone fireplaces, coffered ceiling in master, french doors to balcony off of master, luxury master shower with body jets and rain shower head. There’s a wet bar in master bedroom, custom California closets in master closet, 6 surround sound ceiling speakers in family room, wired for 9.1, 5 surround ceiling speakers in master bedroom, the home is wired for 6.1 alarm system prewire, pebble-tec finish salt pool/extra jetted gas hot tub/pool heater with planters, stone landscaping, covered lanai, soft water system, re-painted exterior 3 years ago, new roof and pool screen 5 years old, new hot water heater, granite kitchen countertops with cherry cabinets, built in wine fridge in kitchen, ceiling fans in all bedrooms and family room, 2 garage door openers, formal living and dining areas, guest bedroom downstairs, master bedroom upstairs, upgraded lighting through out, pendant lights in kitchen, palm trees, exterior sprinkler system with auto timer, extra outlets in garage, soffit outlets for holiday lighting, rear flood lights and so much more! HOA fees includes cable and Internet, a fitness center, heated pool, Clubhouse, restaurant, tennis courts and basketball court. Located right off of Highway 27, close to shopping, dinning, schools, etc.
WELCOME TO YOUR FLORIDA DREAM HOME!!
Location
State FL
County Lake
Community Clermont Bridgestone At Legends Ph 03 L
Rooms
Other Rooms Loft
Interior
Interior Features Ceiling Fans(s), Kitchen/Family Room Combo, L Dining, Master Bedroom Main Floor, Thermostat
Heating Central
Cooling Central Air
Flooring Ceramic Tile
Furnishings Furnished
Fireplace true
Appliance Dishwasher, Disposal, Dryer, Microwave, Range, Refrigerator, Trash Compactor, Washer
Exterior
Exterior Feature Irrigation System, Lighting, Sidewalk, Sliding Doors
Parking Features Oversized
Garage Spaces 2.0
Pool In Ground, Lighting, Screen Enclosure
Community Features Deed Restrictions, Fitness Center, Gated, Golf Carts OK, Golf, Handicap Modified, Park, Playground, Pool, Sidewalks, Tennis Courts
Utilities Available Public
Amenities Available Cable TV, Clubhouse, Fitness Center, Gated, Golf Course, Lobby Key Required, Maintenance, Park, Playground, Pool, Security, Spa/Hot Tub, Tennis Court(s), Vehicle Restrictions
View Golf Course, Water
Roof Type Shingle
Porch Enclosed, Patio, Screened
Attached Garage true
Garage true
Private Pool Yes
Building
Lot Description Cul-De-Sac, Near Golf Course
Entry Level Two
Foundation Slab
Lot Size Range 1/4 to less than 1/2
Sewer Public Sewer
Water Public
Architectural Style Custom
Structure Type Block,Stone,Stucco
New Construction false
Construction Status Inspections
Others
Pets Allowed Yes
HOA Fee Include 24-Hour Guard,Pool,Internet,Maintenance Grounds,Maintenance,Pool,Security
Senior Community No
Ownership Fee Simple
Monthly Total Fees $277
Acceptable Financing Cash, Conventional, VA Loan
Membership Fee Required Required
Listing Terms Cash, Conventional, VA Loan
Special Listing Condition None
Read Less Info
Want to know what your home might be worth? Contact us for a FREE valuation!

Our team is ready to help you sell your home for the highest possible price ASAP

© 2024 My Florida Regional MLS DBA Stellar MLS. All Rights Reserved.
Bought with EXPERT REAL ESTATE ADVISORS
GET MORE INFORMATION

Agent | License ID: SL3269324






