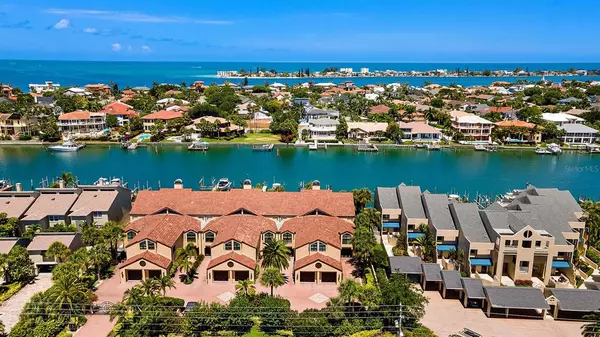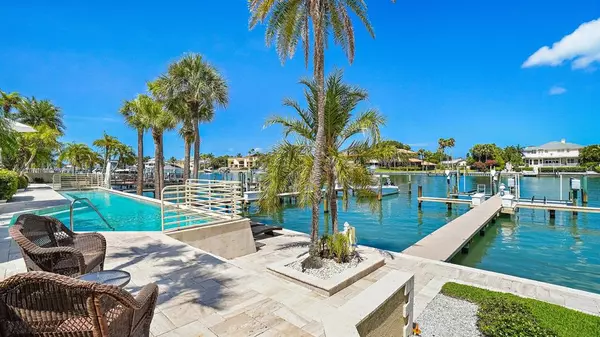$1,425,000
$1,425,000
For more information regarding the value of a property, please contact us for a free consultation.
3 Beds
4 Baths
3,200 SqFt
SOLD DATE : 08/13/2021
Key Details
Sold Price $1,425,000
Property Type Townhouse
Sub Type Townhouse
Listing Status Sold
Purchase Type For Sale
Square Footage 3,200 sqft
Price per Sqft $445
Subdivision Mariah Twnhs Rep
MLS Listing ID U8126282
Sold Date 08/13/21
Bedrooms 3
Full Baths 3
Half Baths 1
Construction Status Inspections
HOA Fees $975/mo
HOA Y/N Yes
Year Built 1991
Annual Tax Amount $13,400
Lot Size 5,227 Sqft
Acres 0.12
Lot Dimensions 27X201
Property Description
Absolutely Gorgeous Waterfront Residence! High end luxury finishes accent this extraordinary 3,200 Sq. Ft Townhome which features 3 spacious bedrooms, office, loft plus 3 and ½ baths. Calming water feature welcomes your guests. Upon entering you will immediately notice the attention to detail; soaring multi-level foyer conveys an inspired, elegant contemporary design. The interior walls feature stunning 600+sq ft of Venetian Plaster, while the floors are a light, neutral color honed travertine. The chef of the family will be astounded by the gourmet kitchen featuring granite counters, large center island with ice maker and double sink, Sub-Zero Side-by-Side Refrigerator/Freezer, Wolf 5 Burner Cooktop, Miele Dishwasher, Dacor Wall Oven/Microwave/Warming Drawer & luxurious custom cabinetry made by Off The Wall Fine Cabinets. The expansive living room features a full wall of sliding glass doors providing tons of natural light and amazing water views. The dual sided “see through” gas fireplace encased in natural stone adds warmth and ambience to the living room. The dining room is perfect for those romantic dinners and is just steps away from the kitchen for easy serving. Expansive views of Grand Canal can be enjoyed from the living room, dining room and kitchen. Enjoy dining “Al Fresco” on your private balcony that opens via sliders from the kitchen and living room. On the second level you’ll find the spacious master retreat featuring 20ft vaulted ceilings, a private 120 sq.ft. waterfront balcony & a large separate loft sitting/office area. The ensuite, multi-level master bath has two separate vanity areas, a large tiled shower, oversized spa tub with granite/marble accents, private water closet and more. Rounding out the second level are the guest bedrooms which are very spacious and feature walk-in closets. A full bath located off hall between the bedrooms is “Spa” like and is accented by river rock design feature flowing from the shower. The fourth level loft could serve as a 4th bedroom with private full bath. The outdoor space offers relaxing water views and is just steps to the community pool and your dock. Dock your boat on the 12,000-pound Hi-Tide boat lift along the 80 ft. composite dock. This waterfront community is only minutes from the open water of the Gulf of Mexico. The perfect location for boating enthusiasts to enjoy Florida waters! Seller recently (2021) installed upgraded windows in addition to installing hurricane panels. Other features of the home include dual A/C systems (2015 and 2011), new tile roof (2010), Culligan water softener, spacious interior laundry room w/full size washer & dryer plus laundry tub, home security system and more. The “Mariah” is a meticulously maintained gated community of only 6 residences conveniently located just minutes from Fort DeSoto Park and its award-winning beaches. It is also in close proximity to downtown St. Petersburg, the world-renowned St. Pete Beach and the Gulf of Mexico. The island of Tierra Verde offers a variety of special events including an Annual Car Show, Holiday Tree Lighting, Parades and more. You can dine at the many restaurants including French, Italian, Czech, Pizza Parlors, Deli’s and local Island Cuisine. Tampa International Airport is a short 30-minute drive as is the Sarasota/Bradenton area. It’s time to start living the Island lifestyle! Call today for a private tour of this magnificent home.
Location
State FL
County Pinellas
Community Mariah Twnhs Rep
Zoning RM-15
Direction S
Rooms
Other Rooms Den/Library/Office, Formal Dining Room Separate, Inside Utility, Loft
Interior
Interior Features Built-in Features, Ceiling Fans(s), High Ceilings, Solid Surface Counters, Solid Wood Cabinets, Split Bedroom, Thermostat, Vaulted Ceiling(s), Walk-In Closet(s), Window Treatments
Heating Central, Electric
Cooling Central Air, Zoned
Flooring Carpet, Ceramic Tile, Travertine
Fireplaces Type Gas, Living Room
Furnishings Partially
Fireplace true
Appliance Built-In Oven, Cooktop, Dishwasher, Disposal, Dryer, Electric Water Heater, Ice Maker, Microwave, Refrigerator, Washer, Water Softener, Wine Refrigerator
Laundry Inside, Laundry Room, Upper Level
Exterior
Exterior Feature Balcony, Irrigation System, Lighting, Outdoor Grill, Sliding Doors
Parking Features Garage Door Opener, Ground Level, Oversized, Split Garage
Garage Spaces 2.0
Pool Gunite, In Ground
Community Features Deed Restrictions, Gated, Irrigation-Reclaimed Water, Pool, Water Access, Waterfront
Utilities Available BB/HS Internet Available, Cable Connected, Electricity Connected, Phone Available, Propane, Public, Sewer Connected, Sprinkler Recycled, Street Lights, Underground Utilities, Water Connected
Amenities Available Gated, Maintenance, Pool
Waterfront Description Canal - Saltwater
View Y/N 1
Water Access 1
Water Access Desc Bay/Harbor,Canal - Saltwater,Gulf/Ocean
View Pool, Water
Roof Type Tile
Porch Covered, Deck, Porch, Rear Porch
Attached Garage true
Garage true
Private Pool Yes
Building
Lot Description Flood Insurance Required, FloodZone, Private, Unincorporated
Story 4
Entry Level Three Or More
Foundation Slab, Stilt/On Piling
Lot Size Range 0 to less than 1/4
Sewer Public Sewer
Water Public
Architectural Style Spanish/Mediterranean
Structure Type Block,Stucco,Wood Frame
New Construction false
Construction Status Inspections
Others
Pets Allowed Yes
HOA Fee Include Pool,Escrow Reserves Fund,Maintenance Structure,Maintenance Grounds,Pool,Trash
Senior Community No
Pet Size Medium (36-60 Lbs.)
Ownership Fee Simple
Monthly Total Fees $1, 011
Acceptable Financing Cash, Conventional
Membership Fee Required Required
Listing Terms Cash, Conventional
Num of Pet 2
Special Listing Condition None
Read Less Info
Want to know what your home might be worth? Contact us for a FREE valuation!

Our team is ready to help you sell your home for the highest possible price ASAP

© 2024 My Florida Regional MLS DBA Stellar MLS. All Rights Reserved.
Bought with KELLER WILLIAMS GULF BEACHES
GET MORE INFORMATION

Agent | License ID: SL3269324






