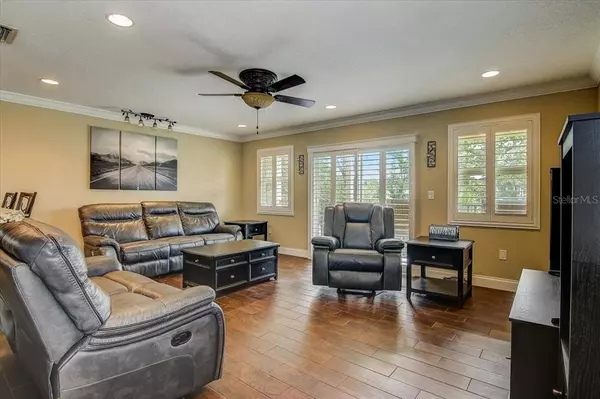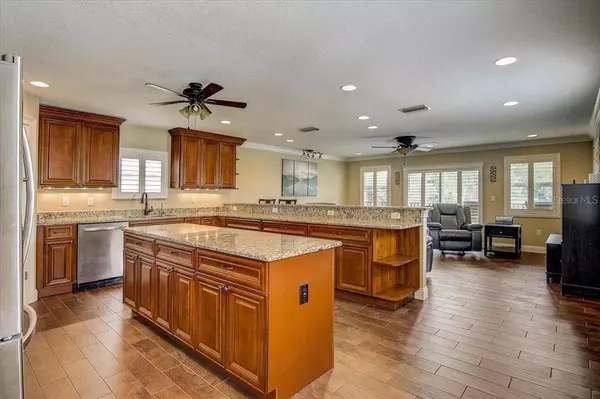$545,000
$550,000
0.9%For more information regarding the value of a property, please contact us for a free consultation.
4 Beds
3 Baths
2,512 SqFt
SOLD DATE : 08/19/2021
Key Details
Sold Price $545,000
Property Type Single Family Home
Sub Type Single Family Residence
Listing Status Sold
Purchase Type For Sale
Square Footage 2,512 sqft
Price per Sqft $216
Subdivision Rattlesnake Pointe Twnhms
MLS Listing ID T3316739
Sold Date 08/19/21
Bedrooms 4
Full Baths 3
Construction Status No Contingency
HOA Y/N No
Year Built 2015
Annual Tax Amount $4,599
Lot Size 2,178 Sqft
Acres 0.05
Lot Dimensions 93x25
Property Description
Exceptional upgrades in a great South Tampa location make this single family home the perfect choice! The open floor plan is perfect for relaxing, quality family time, or entertaining friends. Move in ready with a modern design that features neutral colors, the heart of the home is the kitchen/family room and a covered rear balcony that extends the entire width of the home. Open the sliding doors from the family room to the large covered deck and enjoy the outdoors! The kitchen features beautiful wood cabinetry, granite counters, a double oven, and walk-in pantry and plentiful storage and counter space. The breakfast bar leading to the family room offers additional seating for large gatherings. The separate dining area is located conveniently adjacent to the kitchen. Ceiling fans and wood-look tile flooring throughout create the perfect atmosphere for your family to enjoy this beautiful home. In addition, the main floor offers a large 2nd Master bedroom and full bath. Follow the beautiful staircase with wood treads and spindle railing to the second floor that offers two additional bedrooms sharing another full sized balcony, the master suite, laundry room and bonus room. The Master suite has a large walk-in closet with custom California Closets organizer and tray ceiling. The master bath features all bronze fixtures and framing of the shower glass enclosure as well as dual shower heads with separate controls. BRING ALL OF YOUR TOYS! There is a huge (1200sf) 4 car garage (2-way split) with remote controlled roll-up screens! Other extras include Plantation Shutters throughout, 5 1/4" Baseboards, Two A/C Systems for energy efficiency, Decorative Crown Molding throughout, enclosed Storage room in the garage, WHOLE HOUSE WATER PURIFICATION SYSTEM and NO HOA or CDD! This gem is conveniently located in the heart of the greater Tampa Bay area with easy access to entertainment, shopping, restaurants and the beautiful Gulf beaches. Don't miss the opportunity to call it your own and schedule your private showing today.
Location
State FL
County Hillsborough
Community Rattlesnake Pointe Twnhms
Zoning PD
Rooms
Other Rooms Inside Utility, Loft, Storage Rooms
Interior
Interior Features Ceiling Fans(s), Crown Molding, High Ceilings, Kitchen/Family Room Combo, Dormitorio Principal Arriba, Open Floorplan, Split Bedroom, Tray Ceiling(s), Walk-In Closet(s), Window Treatments
Heating Central, Electric, Zoned
Cooling Central Air, Zoned
Flooring Carpet, Ceramic Tile
Fireplace false
Appliance Convection Oven, Dishwasher, Disposal, Electric Water Heater, Microwave, Range, Refrigerator, Water Filtration System, Water Purifier
Laundry Inside, Laundry Room
Exterior
Exterior Feature Balcony, Irrigation System, Sidewalk, Sliding Doors
Parking Features Garage Door Opener, Ground Level, Split Garage, Under Building
Garage Spaces 4.0
Community Features Sidewalks
Utilities Available BB/HS Internet Available, Cable Connected, Fiber Optics, Public, Street Lights
Roof Type Shingle
Porch Covered, Front Porch, Rear Porch
Attached Garage true
Garage true
Private Pool No
Building
Lot Description Flood Insurance Required, FloodZone, City Limits, Level, Near Marina, Near Public Transit, Sidewalk, Paved
Story 3
Entry Level Three Or More
Foundation Slab
Lot Size Range 0 to less than 1/4
Sewer Public Sewer
Water Public
Structure Type Block,Stucco,Wood Frame
New Construction false
Construction Status No Contingency
Schools
Elementary Schools West Shore-Hb
Middle Schools Monroe-Hb
High Schools Robinson-Hb
Others
Pets Allowed Yes
Senior Community No
Ownership Fee Simple
Acceptable Financing Cash, Conventional, FHA, VA Loan
Listing Terms Cash, Conventional, FHA, VA Loan
Special Listing Condition None
Read Less Info
Want to know what your home might be worth? Contact us for a FREE valuation!

Our team is ready to help you sell your home for the highest possible price ASAP

© 2024 My Florida Regional MLS DBA Stellar MLS. All Rights Reserved.
Bought with FUTURE HOME REALTY INC
GET MORE INFORMATION

Agent | License ID: SL3269324






