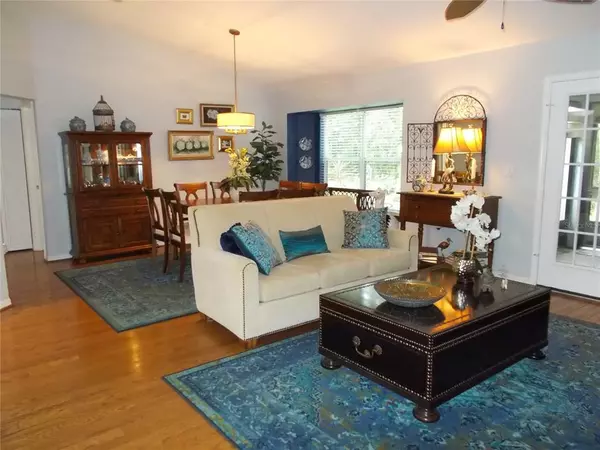$255,500
$247,800
3.1%For more information regarding the value of a property, please contact us for a free consultation.
3 Beds
2 Baths
1,774 SqFt
SOLD DATE : 08/24/2021
Key Details
Sold Price $255,500
Property Type Single Family Home
Sub Type Single Family Residence
Listing Status Sold
Purchase Type For Sale
Square Footage 1,774 sqft
Price per Sqft $144
Subdivision Oak Run Woodside Tr
MLS Listing ID OM623486
Sold Date 08/24/21
Bedrooms 3
Full Baths 2
Construction Status Financing
HOA Fees $157/mo
HOA Y/N Yes
Year Built 1993
Annual Tax Amount $1,861
Lot Size 6,969 Sqft
Acres 0.16
Lot Dimensions 82x85
Property Description
Pristine Lexington in Woodside. Updated and "stylin'", enter into a living room-dining combination room with hardwood flooring where all the "living" is done. AND there's a fireplace! Eat-in kitchen features newer Stainless Steel appliances and brand new Karan black quartz sink as well as ample counter space and is open to great room. Garbage disposal and microwave have just been replaced. Master Bedroom has two walk-in closets and an en-suite bathroom with a jetted tub and shower with new Endura-shield (non-waterspotting) enclosure. Also a new quartz counter. Total-house air filter system recently installed by Quality Air. Screened-in lanai looks out on a lavish, private back yard with a barbecue patio and a garden-like setting with outdoor furniture. Roof and HVAC both new in 2013. SS washer and dryer are on platforms and are Electrolux; both have the "perfect steam" feature!
Location
State FL
County Marion
Community Oak Run Woodside Tr
Zoning PUD
Rooms
Other Rooms Great Room, Inside Utility
Interior
Interior Features Ceiling Fans(s), Living Room/Dining Room Combo, Master Bedroom Main Floor, Split Bedroom, Vaulted Ceiling(s), Walk-In Closet(s)
Heating Central, Electric
Cooling Central Air
Flooring Ceramic Tile, Hardwood, Laminate
Fireplace false
Appliance Dishwasher, Dryer, Microwave, Range, Refrigerator, Washer
Exterior
Exterior Feature Irrigation System
Garage Spaces 2.0
Community Features Deed Restrictions, Fitness Center, Gated, Golf Carts OK
Utilities Available Cable Connected, Electricity Connected, Sewer Connected
Amenities Available Fitness Center, Gated, Golf Course, Pool, Tennis Court(s)
Roof Type Shingle
Attached Garage true
Garage true
Private Pool No
Building
Story 1
Entry Level One
Foundation Slab
Lot Size Range 0 to less than 1/4
Sewer Public Sewer
Water None
Structure Type Block,Concrete,Stucco
New Construction false
Construction Status Financing
Others
Pets Allowed Number Limit
HOA Fee Include Cable TV,Pool,Recreational Facilities,Security,Trash
Senior Community Yes
Ownership Fee Simple
Monthly Total Fees $157
Acceptable Financing Cash, Conventional
Membership Fee Required Required
Listing Terms Cash, Conventional
Num of Pet 2
Special Listing Condition None
Read Less Info
Want to know what your home might be worth? Contact us for a FREE valuation!

Our team is ready to help you sell your home for the highest possible price ASAP

© 2024 My Florida Regional MLS DBA Stellar MLS. All Rights Reserved.
Bought with ROBERT SLACK LLC
GET MORE INFORMATION

Agent | License ID: SL3269324






