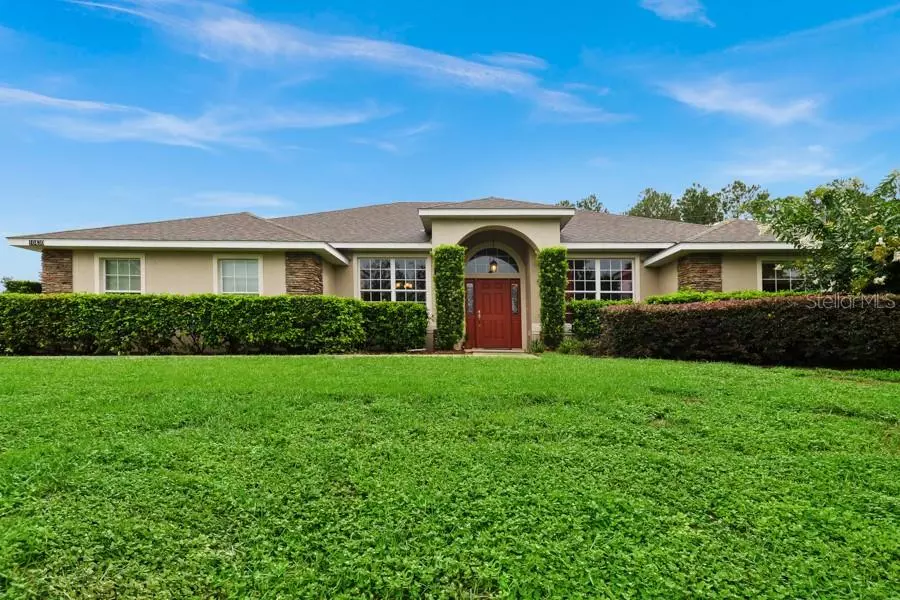$400,000
$400,000
For more information regarding the value of a property, please contact us for a free consultation.
4 Beds
3 Baths
2,192 SqFt
SOLD DATE : 08/13/2021
Key Details
Sold Price $400,000
Property Type Single Family Home
Sub Type Single Family Residence
Listing Status Sold
Purchase Type For Sale
Square Footage 2,192 sqft
Price per Sqft $182
Subdivision Vistas Sub
MLS Listing ID O5956988
Sold Date 08/13/21
Bedrooms 4
Full Baths 3
Construction Status Appraisal,Financing,Inspections
HOA Fees $14
HOA Y/N Yes
Year Built 2013
Annual Tax Amount $2,482
Lot Size 0.340 Acres
Acres 0.34
Lot Dimensions 100x150
Property Description
Enjoy this spacious home inside and out! Located amongst the beautiful rolling hills of Clermont with a view of the newly renovated Legends Country Club, this 1/3 acre lot offers space to play in the Florida sunshine or under the large covered patio. Inside, the 4 bedrooms and 3 full bathrooms with a 3-way split floor-plan allows plenty of privacy for family or guests. The master bedroom features sliding doors to the patio, a large walk-in closet and ensuite with dual sinks and dual shower heads. Across the home are two bedrooms with shared hallway bath and 4th bedroom with full bathroom and access to the backyard. The large family room with cathedral ceiling and sliding doors is a light and bright room for entertaining as is the dinette with windows on two sides. The kitchen overlooks the family room with breakfast bar, granite counters, stainless appliances, and pantry for storage. A formal dining room and formal living room are located directly off the foyer and could be used as office space if needed. Side entry garage means this home includes a nice long driveway for parking or play. Neighborhood boat dock with lake access provides additional fun in this conveniently located Vistas of Clermont property. Freshly painted exterior with warranty, new dishwasher, and a great floor plan makes this home ready for you! Call for a private showing before it’s SOLD!
Location
State FL
County Lake
Community Vistas Sub
Zoning R-6
Rooms
Other Rooms Formal Dining Room Separate, Formal Living Room Separate, Inside Utility
Interior
Interior Features Cathedral Ceiling(s), Ceiling Fans(s), Eat-in Kitchen, Kitchen/Family Room Combo, Master Bedroom Main Floor, Open Floorplan, Split Bedroom, Stone Counters, Thermostat, Walk-In Closet(s)
Heating Central
Cooling Central Air
Flooring Carpet, Ceramic Tile
Fireplace false
Appliance Dishwasher, Disposal, Dryer, Electric Water Heater, Microwave, Range, Refrigerator, Washer
Laundry Corridor Access, Inside
Exterior
Exterior Feature Fence, Irrigation System, Sliding Doors
Parking Features Garage Faces Side
Garage Spaces 2.0
Fence Chain Link, Wire
Community Features Boat Ramp, Water Access
Utilities Available Electricity Connected, Public, Street Lights
Water Access 1
Water Access Desc Lake - Chain of Lakes
View Golf Course
Roof Type Shingle
Porch Covered
Attached Garage true
Garage true
Private Pool No
Building
Lot Description On Golf Course, Street Dead-End, Paved
Story 1
Entry Level One
Foundation Slab
Lot Size Range 1/4 to less than 1/2
Sewer Septic Tank
Water Public
Structure Type Block,Stucco
New Construction false
Construction Status Appraisal,Financing,Inspections
Schools
Elementary Schools Pine Ridge Elem
Middle Schools Windy Hill Middle
High Schools East Ridge High
Others
Pets Allowed Yes
Senior Community No
Ownership Fee Simple
Monthly Total Fees $29
Acceptable Financing Cash, Conventional, USDA Loan, VA Loan
Membership Fee Required Required
Listing Terms Cash, Conventional, USDA Loan, VA Loan
Special Listing Condition None
Read Less Info
Want to know what your home might be worth? Contact us for a FREE valuation!

Our team is ready to help you sell your home for the highest possible price ASAP

© 2024 My Florida Regional MLS DBA Stellar MLS. All Rights Reserved.
Bought with KELLER WILLIAMS CLASSIC
GET MORE INFORMATION

Agent | License ID: SL3269324






