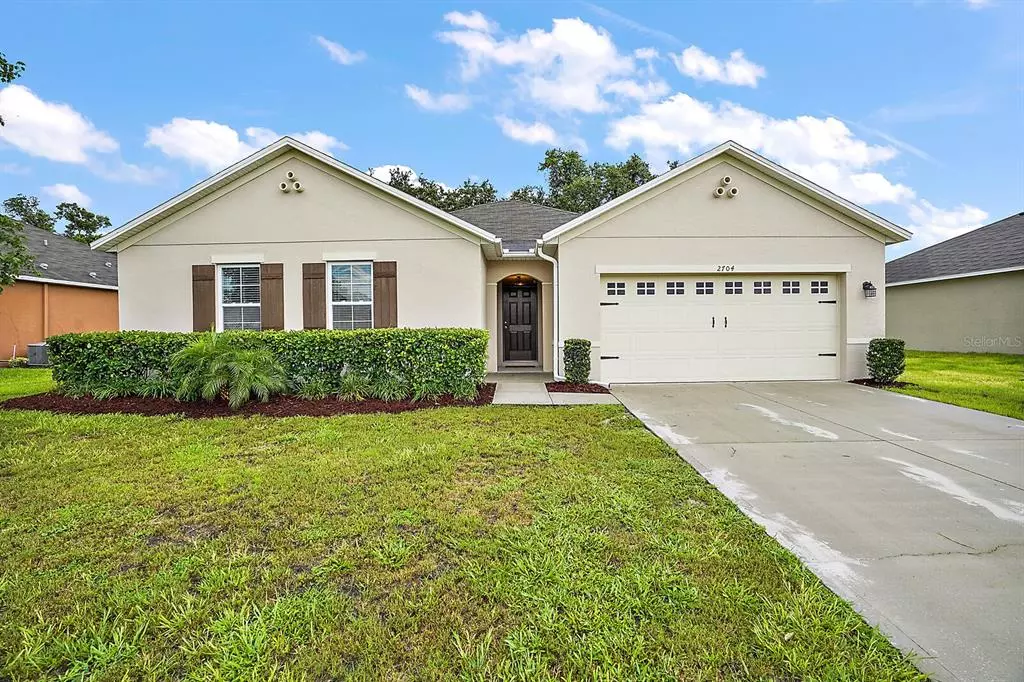$320,000
$297,500
7.6%For more information regarding the value of a property, please contact us for a free consultation.
4 Beds
2 Baths
2,360 SqFt
SOLD DATE : 08/02/2021
Key Details
Sold Price $320,000
Property Type Single Family Home
Sub Type Single Family Residence
Listing Status Sold
Purchase Type For Sale
Square Footage 2,360 sqft
Price per Sqft $135
Subdivision Oaks At Summer Glen
MLS Listing ID G5044217
Sold Date 08/02/21
Bedrooms 4
Full Baths 2
Construction Status Appraisal,Financing
HOA Fees $45/qua
HOA Y/N Yes
Year Built 2015
Annual Tax Amount $2,359
Lot Size 9,583 Sqft
Acres 0.22
Property Description
Beautiful 4 bedroom, 2 bath, 2 car garage home built in 2015 situated on an over-sized lot conveniently located close to shopping, schools, restaurants and more. Meticulously maintained home with lots of natural light, an open split floor plan, and loads of storage. The kitchen is open to the spacious living room and dining room separated by a large breakfast bar island. The private Master suite features a large walk-in closet, en-suite with dual sinks and a walk-in shower. Outside, an expansive covered lanai is accessed from the dining room area with a partially fenced back yard. Best of all the community has a Low HOA fee and is centrally located close to downtown Mt. Dora, Eustis, and Tavares where there are restaurants, shopping and festivities throughout the year. Come by and take a look. This gorgeous home won’t last long!
Location
State FL
County Lake
Community Oaks At Summer Glen
Zoning RP
Interior
Interior Features Ceiling Fans(s), Kitchen/Family Room Combo, Living Room/Dining Room Combo, Split Bedroom, Thermostat
Heating Central
Cooling Central Air
Flooring Carpet, Ceramic Tile
Fireplace false
Appliance Dishwasher, Microwave, Range, Refrigerator
Laundry Inside
Exterior
Exterior Feature Irrigation System, Sidewalk, Sliding Doors
Garage Spaces 2.0
Community Features Playground
Utilities Available Cable Available, Electricity Connected, Public
Amenities Available Playground
Roof Type Shingle
Porch Covered
Attached Garage true
Garage true
Private Pool No
Building
Lot Description City Limits, Sidewalk, Paved
Entry Level One
Foundation Slab
Lot Size Range 0 to less than 1/4
Sewer Public Sewer
Water Public
Structure Type Block
New Construction false
Construction Status Appraisal,Financing
Schools
Elementary Schools Eustis Elem
Others
Pets Allowed Yes
Senior Community No
Ownership Fee Simple
Monthly Total Fees $45
Acceptable Financing Cash, Conventional
Membership Fee Required Required
Listing Terms Cash, Conventional
Special Listing Condition None
Read Less Info
Want to know what your home might be worth? Contact us for a FREE valuation!

Our team is ready to help you sell your home for the highest possible price ASAP

© 2024 My Florida Regional MLS DBA Stellar MLS. All Rights Reserved.
Bought with KELLER WILLIAMS WINTER PARK
GET MORE INFORMATION

Agent | License ID: SL3269324






