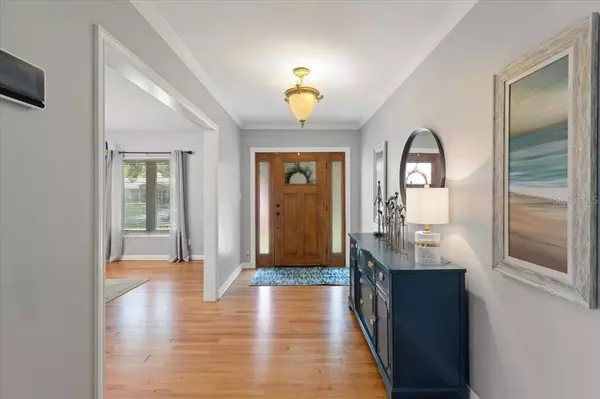$960,000
$949,000
1.2%For more information regarding the value of a property, please contact us for a free consultation.
5 Beds
5 Baths
4,302 SqFt
SOLD DATE : 07/29/2021
Key Details
Sold Price $960,000
Property Type Single Family Home
Sub Type Single Family Residence
Listing Status Sold
Purchase Type For Sale
Square Footage 4,302 sqft
Price per Sqft $223
Subdivision Bel Air Hills
MLS Listing ID O5950340
Sold Date 07/29/21
Bedrooms 5
Full Baths 4
Half Baths 1
Construction Status Financing,Inspections
HOA Y/N No
Year Built 1957
Annual Tax Amount $13,770
Lot Size 0.500 Acres
Acres 0.5
Lot Dimensions 120x180
Property Description
Situated on a half acre corner lot in one of Orlando’s most desirable neighborhoods, this sprawling single-story Bel Air pool home is beautifully updated and move-in ready. The welcoming foyer ushers you to the heart of the home - an expansive dining room, cozy den, bright family room and updated kitchen all open to each other. The kitchen has a vaulted bead-board ceiling, eat-in bar, quartz countertops (new in 2017) and a large island with prep sink and cooktop. Family room features a gas fireplace, built-in shelving and opens to the pool. With 3425 sqft in the main home, the bedrooms split around the central living space. On one side is the master suite, a hallway powder bath, computer nook, and two bedrooms with a shared bathroom between them. Master suite is generous with two walk-in closets, dual sinks, vanity space, soaking tub and separate shower. The other side has two remaining bedrooms, an updated full bath, utility room and back entry/flex space. Private, fenced-in backyard oasis with screened-in pool, pavered patio, wood-burning fire pit and new landscaping and irrigation (2019). Across the pavered patio from the main house is the oversized two car garage with built-in storage shelves and workbench. On the second story of the garage is a full bathroom and huge bonus room - 877 sqft for office, school, play, fitness equipment or a sixth bedroom. Home has been well-maintained: electrical rewired and new panels (2017), new tile flooring (2017), backyard fence (2018), exterior paint (2020). Plenty of closets and storage (including an outside shed). In a great location — sought-after school district, central and convenient to downtown, Sodo shopping district and all major roadways.
Location
State FL
County Orange
Community Bel Air Hills
Zoning R-1A/T
Rooms
Other Rooms Attic, Bonus Room, Den/Library/Office, Inside Utility
Interior
Interior Features Ceiling Fans(s), Crown Molding, Kitchen/Family Room Combo, Living Room/Dining Room Combo, Open Floorplan, Solid Surface Counters, Solid Wood Cabinets, Split Bedroom, Walk-In Closet(s)
Heating Central, Wall Units / Window Unit
Cooling Central Air, Wall/Window Unit(s)
Flooring Ceramic Tile, Laminate, Wood
Fireplaces Type Gas, Family Room
Fireplace true
Appliance Built-In Oven, Cooktop, Dishwasher, Disposal, Electric Water Heater, Microwave, Refrigerator
Laundry Inside, Laundry Room
Exterior
Exterior Feature Fence, Irrigation System, Lighting, Rain Gutters
Garage Driveway, Garage Door Opener, Oversized, Workshop in Garage
Garage Spaces 2.0
Pool Child Safety Fence, In Ground, Lighting, Screen Enclosure
Utilities Available Cable Connected, Electricity Connected, Public, Water Connected
Roof Type Shingle
Porch Covered, Patio, Screened
Attached Garage false
Garage true
Private Pool Yes
Building
Lot Description Corner Lot, Oversized Lot, Paved
Entry Level One
Foundation Crawlspace
Lot Size Range 1/2 to less than 1
Sewer Public Sewer
Water Public
Structure Type Block,Stucco
New Construction false
Construction Status Financing,Inspections
Schools
Elementary Schools Lake Como Elem
Middle Schools Lake Como School K-8
High Schools Boone High
Others
HOA Fee Include None
Senior Community No
Ownership Fee Simple
Acceptable Financing Cash, Conventional
Listing Terms Cash, Conventional
Special Listing Condition None
Read Less Info
Want to know what your home might be worth? Contact us for a FREE valuation!

Our team is ready to help you sell your home for the highest possible price ASAP

© 2024 My Florida Regional MLS DBA Stellar MLS. All Rights Reserved.
Bought with KELLER WILLIAMS REALTY AT THE PARKS
GET MORE INFORMATION

Agent | License ID: SL3269324






