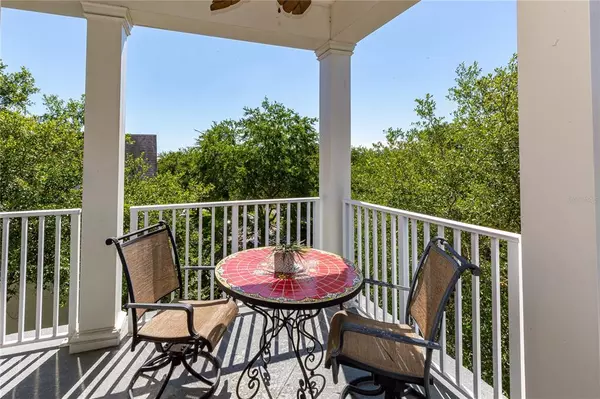$410,000
$384,400
6.7%For more information regarding the value of a property, please contact us for a free consultation.
2 Beds
2 Baths
1,434 SqFt
SOLD DATE : 07/27/2021
Key Details
Sold Price $410,000
Property Type Condo
Sub Type Condominium
Listing Status Sold
Purchase Type For Sale
Square Footage 1,434 sqft
Price per Sqft $285
Subdivision Baldwin Park
MLS Listing ID O5948112
Sold Date 07/27/21
Bedrooms 2
Full Baths 2
Condo Fees $418
Construction Status Inspections
HOA Fees $33
HOA Y/N Yes
Year Built 2006
Annual Tax Amount $3,394
Lot Size 10,018 Sqft
Acres 0.23
Property Description
MULTIPLE OFFERS. SELLER HAS REQUESTED HIGHEST & BEST BY NOON 06.04.2021. THANK YOU! WOW! Expect to be impressed! Stunning Top Floor, End Unit with fabulous wrap around porch allowing oodles of natural light to highlight this BEAUTY! 2 Bed/2 Bath open floor plan offers 18x10 kitchen with stainless steel applianceS & extra large breakfast bar/ cozy dining nook/ large family room PLUS separate living room perfect for home office or easily converted to Bedroom #3. 2 Sets of French Doors invite you to 240 sq ft of wrap-around balcony to enjoy fresh air & tree top views. OUTSTANDING Baldwin Park location offers a quick stroll to heated community pool, exercise facility & Corrine Commons Park. 5 minute walk to Village Center for shopping & dining. Extras include: new hardwood floors, high ceilings, washer & dryer, private 1 car garage & elevator steps from your front door. WELCOME HOME!
Location
State FL
County Orange
Community Baldwin Park
Zoning PD
Rooms
Other Rooms Great Room, Inside Utility
Interior
Interior Features Ceiling Fans(s), Crown Molding, High Ceilings, Living Room/Dining Room Combo, Master Bedroom Main Floor, Open Floorplan, Solid Surface Counters, Split Bedroom, Thermostat, Walk-In Closet(s), Window Treatments
Heating Central, Electric
Cooling Central Air
Flooring Carpet, Ceramic Tile, Wood
Fireplace false
Appliance Dishwasher, Disposal, Dryer, Range, Refrigerator, Washer
Laundry Laundry Closet
Exterior
Exterior Feature Balcony, French Doors, Sidewalk
Parking Features Alley Access, Garage Door Opener, Garage Faces Rear, On Street
Garage Spaces 1.0
Community Features Deed Restrictions, Fishing, Fitness Center, Irrigation-Reclaimed Water, Park, Playground
Utilities Available BB/HS Internet Available, Cable Available, Cable Connected, Electricity Connected, Sewer Connected, Street Lights
Amenities Available Elevator(s), Fitness Center, Playground, Pool
Roof Type Other
Attached Garage false
Garage true
Private Pool No
Building
Story 3
Entry Level One
Foundation Slab
Sewer Public Sewer
Water Public
Structure Type Block,Stucco
New Construction false
Construction Status Inspections
Schools
Elementary Schools Baldwin Park Elementary
Middle Schools Glenridge Middle
High Schools Winter Park High
Others
Pets Allowed Yes
HOA Fee Include Insurance,Maintenance Structure,Maintenance Grounds
Senior Community No
Ownership Condominium
Monthly Total Fees $484
Acceptable Financing Cash, Conventional, FHA, VA Loan
Membership Fee Required Required
Listing Terms Cash, Conventional, FHA, VA Loan
Special Listing Condition None
Read Less Info
Want to know what your home might be worth? Contact us for a FREE valuation!

Our team is ready to help you sell your home for the highest possible price ASAP

© 2024 My Florida Regional MLS DBA Stellar MLS. All Rights Reserved.
Bought with COLDWELL BANKER REALTY
GET MORE INFORMATION

Agent | License ID: SL3269324






