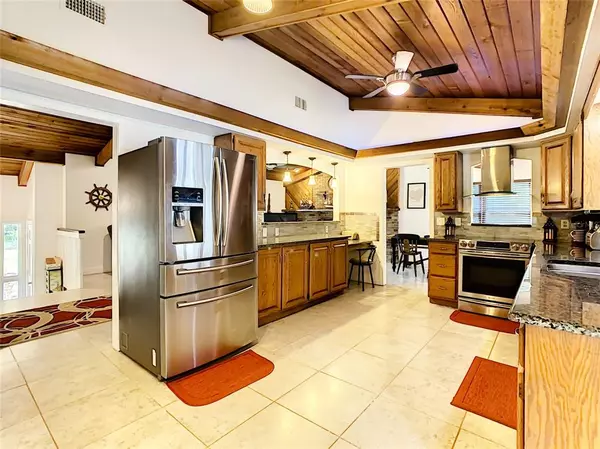$695,000
$695,000
For more information regarding the value of a property, please contact us for a free consultation.
4 Beds
3 Baths
2,868 SqFt
SOLD DATE : 08/04/2021
Key Details
Sold Price $695,000
Property Type Single Family Home
Sub Type Single Family Residence
Listing Status Sold
Purchase Type For Sale
Square Footage 2,868 sqft
Price per Sqft $242
Subdivision North Orlando Ranches Sec 01
MLS Listing ID O5943476
Sold Date 08/04/21
Bedrooms 4
Full Baths 2
Half Baths 1
Construction Status Appraisal,Financing,Inspections
HOA Y/N No
Year Built 1979
Annual Tax Amount $3,745
Lot Size 2.600 Acres
Acres 2.6
Property Description
This custom 4 bedroom, 2.5 bathroom pool home nestled on a gated 2.6 acres in the sought-after Ranches Community is a must see! The 40ft long front porch overlooks the professionally installed paver driveway leading through nature's paradise with views you must see to appreciate. Oak trees and mature landscaping line the private entrance and make up the bulk of this serene property. An entertainer's paradise features pool with custom waterfall, poolside cabana with fireplace, bar and grill, pergola leading to cabana, romantic gazebo with power, nature trails, horseshoe setup, firepit, hammocks, tri-level balcony, covered back porch (29x12) overlooking pool and 2 story playhouse/gym. You'll notice the craftmanship and attention to detail throughout the property with custom carpentry and designer touches both inside and out. Kitchen (19x12) with lots of granite counter space boasts solid wood cabinets, modern hardware, stainless steel appliances with range hood, flat top range, stone backsplash, rolling island, and pendant lighting over bar seating while overlooking the beautiful pool oasis. The owner's suite (14x13) offers upgraded laminate flooring, walk-in closet, pool views, French doors leading to private balcony and a private study (14x10) perfect for relaxing with a good book. Master bathroom is completely remodeled featuring gorgeous standup shower, waterproof vinyl flooring and lovely tile work. Home features massive family room (39x32) with upgraded tile flooring and separate living room (20x13) with wood-exposed cathedral ceilings and gas fireplace. Upstairs you'll find two bedrooms with a shared bathroom in addition to the master bedroom retreat. Laundry room, half bath and fourth bedroom are located on first floor. Upgrades include extending trusses and roof line to add carport, new gutters, two newer air conditioning units (both roughly 3 years old), entire paver driveway, automatic wrought iron gate, sprinklers in front yard, gazebo with power, kitchen remodel, master bathroom remodel, half bath remodel and new wrought iron fence. Two single car detached garages (20x10) plus additional workshop (20x10) with power, water and exhaust fan, two covered sheds and additional storage space (10x10) located below playhouse/gym provide ample storage to go along with oversized attached carport (33x14). No HOA. This home has been impeccably updated and maintained and is ready for new owners. Check out 3D Tour under Virtual Tour Link 1 and video under Virtual Tour Link 2.
Location
State FL
County Seminole
Community North Orlando Ranches Sec 01
Zoning R-C1
Rooms
Other Rooms Inside Utility
Interior
Interior Features Ceiling Fans(s), Solid Surface Counters, Solid Wood Cabinets, Walk-In Closet(s)
Heating Central, Electric
Cooling Central Air
Flooring Ceramic Tile, Laminate
Fireplaces Type Gas, Living Room
Fireplace true
Appliance Dishwasher, Electric Water Heater, Microwave, Range, Range Hood, Refrigerator
Laundry Inside, Laundry Room
Exterior
Exterior Feature Balcony, Fence, French Doors, Irrigation System, Outdoor Grill, Outdoor Shower, Rain Gutters
Parking Features Circular Driveway, Driveway, Workshop in Garage
Garage Spaces 2.0
Pool Gunite, In Ground
Utilities Available Electricity Connected, Water Connected
View Trees/Woods
Roof Type Shingle
Porch Covered, Front Porch, Rear Porch
Attached Garage false
Garage true
Private Pool Yes
Building
Lot Description Paved, Zoned for Horses
Story 2
Entry Level Multi/Split
Foundation Slab
Lot Size Range 2 to less than 5
Sewer Septic Tank
Water Public
Structure Type Block,Stucco
New Construction false
Construction Status Appraisal,Financing,Inspections
Others
Senior Community No
Ownership Fee Simple
Acceptable Financing Cash, Conventional, VA Loan
Listing Terms Cash, Conventional, VA Loan
Special Listing Condition None
Read Less Info
Want to know what your home might be worth? Contact us for a FREE valuation!

Our team is ready to help you sell your home for the highest possible price ASAP

© 2024 My Florida Regional MLS DBA Stellar MLS. All Rights Reserved.
Bought with KELLER WILLIAMS LEGACY REALTY
GET MORE INFORMATION

Agent | License ID: SL3269324






