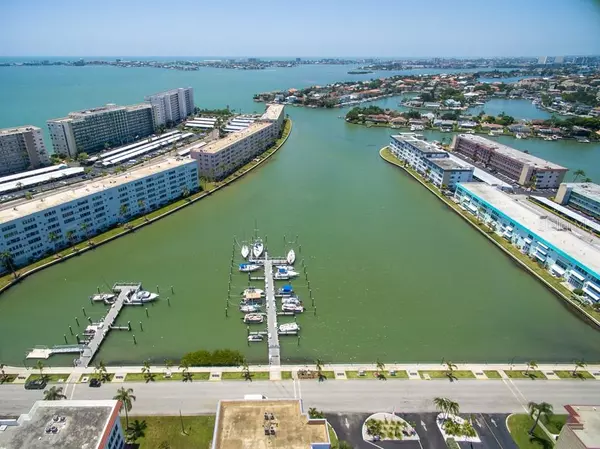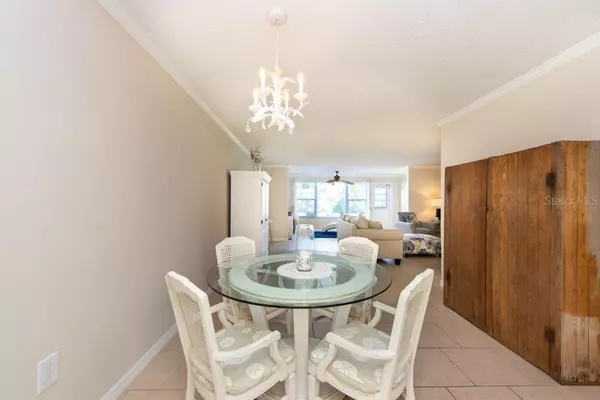$170,000
$170,000
For more information regarding the value of a property, please contact us for a free consultation.
1 Bed
1 Bath
1,060 SqFt
SOLD DATE : 07/30/2021
Key Details
Sold Price $170,000
Property Type Condo
Sub Type Condominium
Listing Status Sold
Purchase Type For Sale
Square Footage 1,060 sqft
Price per Sqft $160
Subdivision Town Shores Of Gulfport
MLS Listing ID T3305223
Sold Date 07/30/21
Bedrooms 1
Full Baths 1
Construction Status No Contingency
HOA Fees $423/mo
HOA Y/N Yes
Year Built 1973
Annual Tax Amount $1,438
Property Description
Own your own slice of paradise in the charming seaside town of Gulfport! Town Shores is one of Pinellas County’s premier 55+ condo communities where you will enjoy maintenance free, resort style living! This bright and sunny FIRST FLOOR unit offers 1br/1ba of FURNISHED living space! You will appreciate the ample natural light throughout, neutral tile floors, high ceilings, and crown molding. The adorable kitchen boasts STAINLESS STEEL appliances including a GAS RANGE! The master bedroom is very spacious and includes a WALK-IN CLOSET. The bathroom is beautiful and offers plenty of room as well. Out back is a patio, perfect for entertaining and grilling out! As a resident of Town Shores, you'll enjoy resort-style living with four pools, tennis and pickleball courts, bocce and shuffleboard courts, open patio and grilling areas, and two docks with 40 rental boat slips as well as a kayak launch! Town Shores is just a few blocks from Gulfport's Beach Blvd where you'll find unique galleries, delicious restaurants and tons of live music! Don’t miss this amazing opportunity to live in PARADISE!
Location
State FL
County Pinellas
Community Town Shores Of Gulfport
Direction S
Rooms
Other Rooms Bonus Room, Florida Room, Formal Dining Room Separate, Formal Living Room Separate
Interior
Interior Features Ceiling Fans(s), Crown Molding, High Ceilings, Living Room/Dining Room Combo, Open Floorplan, Stone Counters, Thermostat, Walk-In Closet(s)
Heating Central
Cooling Central Air
Flooring Ceramic Tile
Fireplace false
Appliance Dishwasher, Disposal, Microwave, Range, Refrigerator
Laundry Corridor Access, Outside
Exterior
Exterior Feature Sidewalk
Garage Assigned, Guest
Community Features Association Recreation - Owned, Boat Ramp, Deed Restrictions, Pool, Boat Ramp, Sidewalks, Tennis Courts, Waterfront
Utilities Available BB/HS Internet Available, Cable Available, Cable Connected, Electricity Connected, Phone Available, Sewer Connected, Street Lights, Underground Utilities, Water Connected
Amenities Available Boat Slip, Clubhouse, Elevator(s), Fitness Center, Marina, Pool, Security, Shuffleboard Court
Waterfront Description Gulf/Ocean to Bay
View Y/N 1
Water Access 1
Water Access Desc Gulf/Ocean to Bay
View Garden, Pool, Water
Roof Type Concrete
Porch Patio
Attached Garage false
Garage false
Private Pool No
Building
Story 6
Entry Level One
Foundation Slab
Sewer Public Sewer
Water Public
Architectural Style Contemporary, Courtyard
Structure Type Concrete,Stucco
New Construction false
Construction Status No Contingency
Others
Pets Allowed No
HOA Fee Include Cable TV,Common Area Taxes,Pool,Escrow Reserves Fund,Gas,Insurance,Internet,Maintenance Structure,Maintenance Grounds,Maintenance,Management,Pest Control,Pool,Recreational Facilities,Security,Sewer,Trash,Water
Senior Community Yes
Ownership Condominium
Monthly Total Fees $423
Acceptable Financing Cash, Conventional, FHA
Membership Fee Required Required
Listing Terms Cash, Conventional, FHA
Special Listing Condition None
Read Less Info
Want to know what your home might be worth? Contact us for a FREE valuation!

Our team is ready to help you sell your home for the highest possible price ASAP

© 2024 My Florida Regional MLS DBA Stellar MLS. All Rights Reserved.
Bought with RE/MAX DYNAMIC
GET MORE INFORMATION

Agent | License ID: SL3269324






