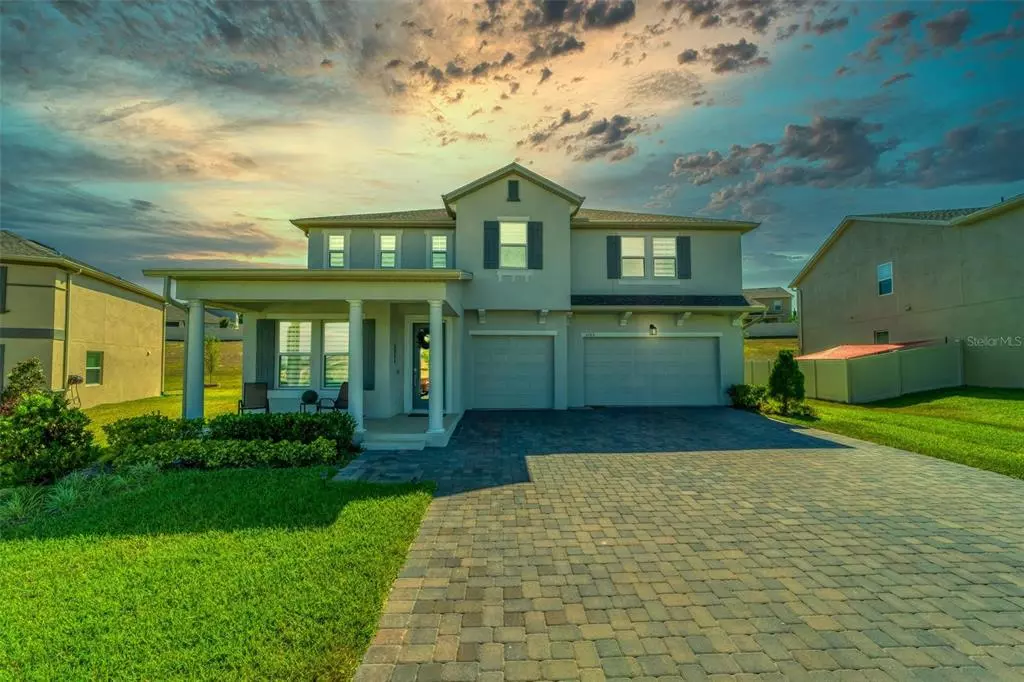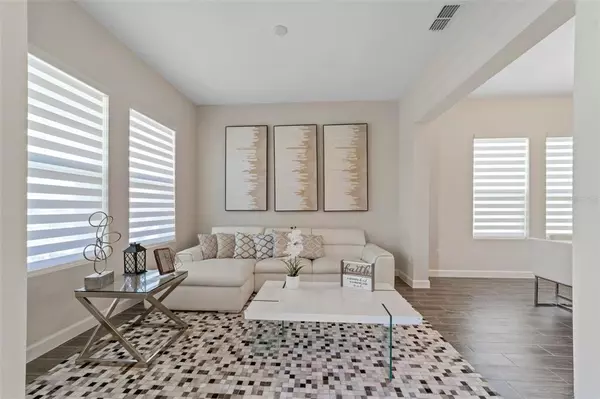$588,500
$599,000
1.8%For more information regarding the value of a property, please contact us for a free consultation.
5 Beds
4 Baths
3,890 SqFt
SOLD DATE : 07/30/2021
Key Details
Sold Price $588,500
Property Type Single Family Home
Sub Type Single Family Residence
Listing Status Sold
Purchase Type For Sale
Square Footage 3,890 sqft
Price per Sqft $151
Subdivision Arden Park North Ph 3
MLS Listing ID O5947478
Sold Date 07/30/21
Bedrooms 5
Full Baths 3
Half Baths 1
Construction Status Appraisal
HOA Fees $120/mo
HOA Y/N Yes
Year Built 2020
Annual Tax Amount $1,303
Lot Size 0.500 Acres
Acres 0.5
Property Description
Something special waits for you as you enter the private and gated community of Arden Park. This luxurious Wellington Model, with 3890 square feet it offers 5 bedrooms in a 3 way split floor-plan, 3.5 bathrooms, 3-car garage – 3 bedrooms have their own private bath, including a Master Suite on first floor. This gorgeous home greets you at the street with manicured landscaping, beautiful pavers, an inviting covered front porch. The kitchen features ample counter space, an island, and generous pantry. The casual dining area allows outdoor access to a covered lanai via 8' sliding glass doors. 20 foot high ceilings in the family room with a ton of natural light thru the large windows. Upstairs provides a large loft entertaining area. With a traditional jack and Jill bathroom set up. A total of four bedrooms upstairs do you have space for an office or an Inlaw suite. Enjoy connectivity with no dead spots, green building features save you money and help the environment, plus new energy conscious appliances. Arden Park features distinctive architectural details, timeless craftsmanship and energy efficiency mingled with mature oaks and views to natural Florida conserved meadows. Ocoee's newest community, located directly off the famous West Orange Trail, offers innovative homes, parks, community pool and cabana. Schedule your showing today.
Location
State FL
County Orange
Community Arden Park North Ph 3
Zoning PUD-LD
Rooms
Other Rooms Inside Utility, Loft
Interior
Interior Features Ceiling Fans(s), Eat-in Kitchen, Open Floorplan, Solid Surface Counters, Split Bedroom, Tray Ceiling(s), Vaulted Ceiling(s), Walk-In Closet(s), Window Treatments
Heating Central
Cooling Central Air
Flooring Carpet, Ceramic Tile
Fireplace false
Appliance Dishwasher, Dryer, Ice Maker, Microwave, Range Hood, Tankless Water Heater, Washer, Water Softener
Laundry Laundry Room
Exterior
Exterior Feature Irrigation System, Sliding Doors
Garage Spaces 3.0
Community Features Gated, Playground, Pool
Utilities Available Cable Available
Amenities Available Gated
Roof Type Shingle
Attached Garage true
Garage true
Private Pool No
Building
Entry Level Two
Foundation Slab
Lot Size Range 1/2 to less than 1
Builder Name Lennar
Sewer Public Sewer
Water Private
Structure Type Block
New Construction false
Construction Status Appraisal
Schools
Elementary Schools Clarcona Elem
Middle Schools Ocoee Middle
High Schools Ocoee High
Others
Pets Allowed Breed Restrictions
Senior Community No
Ownership Fee Simple
Monthly Total Fees $120
Acceptable Financing Cash, Conventional
Membership Fee Required Required
Listing Terms Cash, Conventional
Special Listing Condition None
Read Less Info
Want to know what your home might be worth? Contact us for a FREE valuation!

Our team is ready to help you sell your home for the highest possible price ASAP

© 2024 My Florida Regional MLS DBA Stellar MLS. All Rights Reserved.
Bought with CLOCK TOWER REALTY
GET MORE INFORMATION

Agent | License ID: SL3269324






