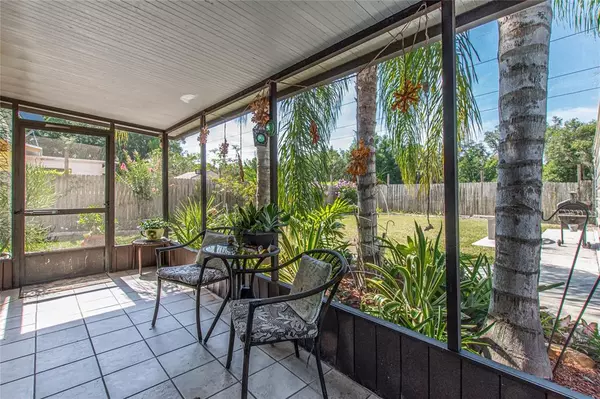$195,000
$195,000
For more information regarding the value of a property, please contact us for a free consultation.
3 Beds
2 Baths
972 SqFt
SOLD DATE : 07/26/2021
Key Details
Sold Price $195,000
Property Type Single Family Home
Sub Type Single Family Residence
Listing Status Sold
Purchase Type For Sale
Square Footage 972 sqft
Price per Sqft $200
Subdivision Wheeler Heights
MLS Listing ID T3309365
Sold Date 07/26/21
Bedrooms 3
Full Baths 2
Construction Status No Contingency
HOA Y/N No
Year Built 1974
Annual Tax Amount $620
Lot Size 7,405 Sqft
Acres 0.17
Lot Dimensions 75x100
Property Description
Picture perfect in Polk County! You will fall in love with this absolutely adorable 3br/2ba block home as soon as you pull up and spot the white picket fence! A BRAND NEW metal roof provides peace of mind as well as an alarm system. This home is just perfect for a first time home buyer! No HOA or flood insurance required! Offering just shy of 1000SF, this cheerful one story home eagerly awaits your personal touch! Notable features include; double insulated windows, irrigation system, spacious laundry room, 2 driveways, and more! Enjoy relaxing on your large SCREENED PORCH overlooking your private FENCED BACKYARD. Perfect for entertaining or just chilling after a long day! You will love the huge 24 x 26 garage/workshop out back complete with loft/storage! Endless opportunities there! Just minutes away from schools, public parks, the library, Lakeland airport, Lego Land, and downtown Bartow. Don’t miss this adorable home!
Location
State FL
County Polk
Community Wheeler Heights
Zoning R-3
Rooms
Other Rooms Family Room
Interior
Interior Features Built-in Features, Ceiling Fans(s), Solid Wood Cabinets
Heating Central
Cooling Central Air
Flooring Carpet, Tile, Vinyl
Fireplace false
Appliance Dishwasher, Electric Water Heater, Range, Refrigerator
Laundry Inside
Exterior
Exterior Feature Fence, Irrigation System, Lighting, Sidewalk, Sliding Doors, Storage
Parking Features Driveway, Garage Door Opener, Parking Pad, Workshop in Garage
Garage Spaces 2.0
Utilities Available BB/HS Internet Available, Cable Available, Cable Connected, Electricity Available, Electricity Connected, Fire Hydrant, Phone Available, Public, Sewer Connected, Sprinkler Well, Street Lights, Underground Utilities, Water Connected
View Garden, Trees/Woods
Roof Type Shingle
Porch Covered, Enclosed, Patio, Screened
Attached Garage false
Garage true
Private Pool No
Building
Lot Description Sidewalk
Story 1
Entry Level One
Foundation Slab
Lot Size Range 0 to less than 1/4
Sewer Public Sewer
Water Public
Architectural Style Contemporary
Structure Type Stucco
New Construction false
Construction Status No Contingency
Schools
Elementary Schools Wahneta Elem
Middle Schools Westwood Middle
High Schools Lake Region High
Others
Pets Allowed Yes
Senior Community No
Ownership Fee Simple
Acceptable Financing Cash, Conventional, FHA, VA Loan
Listing Terms Cash, Conventional, FHA, VA Loan
Special Listing Condition None
Read Less Info
Want to know what your home might be worth? Contact us for a FREE valuation!

Our team is ready to help you sell your home for the highest possible price ASAP

© 2024 My Florida Regional MLS DBA Stellar MLS. All Rights Reserved.
Bought with HOMETRUST REALTY GROUP
GET MORE INFORMATION

Agent | License ID: SL3269324






