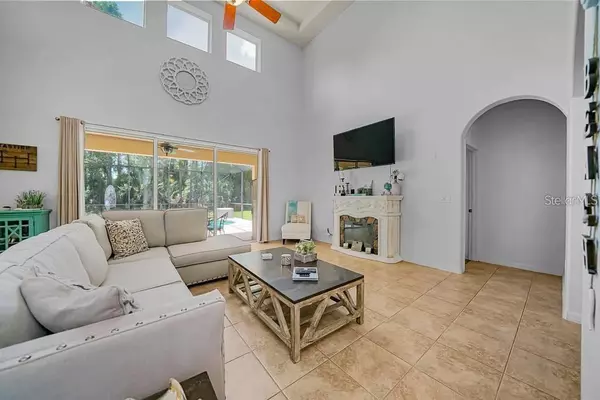$520,000
$515,000
1.0%For more information regarding the value of a property, please contact us for a free consultation.
4 Beds
4 Baths
2,962 SqFt
SOLD DATE : 07/19/2021
Key Details
Sold Price $520,000
Property Type Single Family Home
Sub Type Single Family Residence
Listing Status Sold
Purchase Type For Sale
Square Footage 2,962 sqft
Price per Sqft $175
Subdivision Cedar Grove Ph 1A
MLS Listing ID A4503374
Sold Date 07/19/21
Bedrooms 4
Full Baths 3
Half Baths 1
Construction Status No Contingency
HOA Fees $97/qua
HOA Y/N Yes
Year Built 2006
Annual Tax Amount $5,474
Lot Size 7,405 Sqft
Acres 0.17
Property Description
"You'll love this stunning 2 story home" Grand Living Room! 4 bedroom, 3.5 bathroom, and 3 car garage home is located in the heart of the Cedar Grove Community. Master is on the Main floor. The community is a reputable and well known family friendly community that provides monthly family oriented events, as well as, extraordinary holiday events. Aside from the community pool, and clubhouse that is offered, this home further enhances entertainment by providing a PRIVATE POOL with solar heating ,to entertain guests and family. Parallel to the private pool you will find a perfect mixture of privacy and nature by encountering beautiful Florida sunsets with NO NEIGHBORS on the rear of the property. As if the exterior and community wasn't enough, this home has been completely upgraded to provide comfort and security for the new owners by installing a new pool pump (2019), new interior and exterior paint (2019), new A/C unit (2021), and new laminate flooring in all bedrooms (2020). Immediately upon entry of the home you will be attracted to the luxurious 20 ft. tray ceilings encompassing the Great Room and the large additional bonus room that is perfect for an office, library, or gym. Within the kitchen you will notice the open floor plan overlooking the Great Room and formal dining area, as well as, pristine NEW (2021) stainless steel appliances and classic solid wood cabinetry. Entering into the master room you will immediately fall in love with the high ceilings and spacious floor plan that leads to the pool through a private hurricane-impact sliding glass door. In the master bathroom you will see an EXTRAORDINARY Jacuzzi tub, beautiful walk-in tiled shower, and elevated dual vanity sinks. As if the exterior and interior weren't enough, this property provides additional safety features such as hurricane shutters, hurricane impact sliding doors, and child safety fences for the pool; therefore, enhancing your relaxation within your new home!
Location
State FL
County Sarasota
Community Cedar Grove Ph 1A
Zoning PCDN
Interior
Interior Features Ceiling Fans(s), High Ceilings, Open Floorplan, Solid Surface Counters, Stone Counters, Walk-In Closet(s)
Heating Central
Cooling Central Air
Flooring Carpet, Laminate, Tile
Fireplace false
Appliance Dishwasher, Disposal, Electric Water Heater, Microwave, Range, Refrigerator
Laundry Inside, Laundry Room
Exterior
Exterior Feature Hurricane Shutters, Sliding Doors
Parking Features Oversized
Garage Spaces 3.0
Pool Child Safety Fence, Heated, In Ground, Solar Heat
Community Features Deed Restrictions, Irrigation-Reclaimed Water, Playground, Pool, Sidewalks
Utilities Available BB/HS Internet Available, Cable Connected, Electricity Connected, Sewer Connected, Underground Utilities, Water Connected
View Pool, Trees/Woods
Roof Type Shingle
Porch Covered, Deck, Patio, Screened
Attached Garage true
Garage true
Private Pool Yes
Building
Lot Description Paved
Story 2
Entry Level Two
Foundation Slab
Lot Size Range 0 to less than 1/4
Sewer Public Sewer
Water Public
Structure Type Stucco
New Construction false
Construction Status No Contingency
Schools
Elementary Schools Toledo Blade Elementary
Middle Schools Woodland Middle School
High Schools North Port High
Others
Pets Allowed Yes
Senior Community No
Ownership Fee Simple
Monthly Total Fees $97
Acceptable Financing Cash, Conventional, VA Loan
Membership Fee Required Required
Listing Terms Cash, Conventional, VA Loan
Special Listing Condition None
Read Less Info
Want to know what your home might be worth? Contact us for a FREE valuation!

Our team is ready to help you sell your home for the highest possible price ASAP

© 2024 My Florida Regional MLS DBA Stellar MLS. All Rights Reserved.
Bought with EXP REALTY LLC
GET MORE INFORMATION

Agent | License ID: SL3269324






