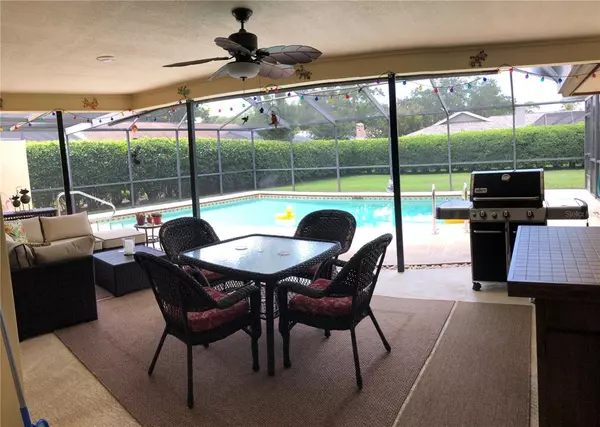$629,000
$629,000
For more information regarding the value of a property, please contact us for a free consultation.
4 Beds
3 Baths
2,570 SqFt
SOLD DATE : 07/02/2021
Key Details
Sold Price $629,000
Property Type Single Family Home
Sub Type Single Family Residence
Listing Status Sold
Purchase Type For Sale
Square Footage 2,570 sqft
Price per Sqft $244
Subdivision Countryside Tr 56
MLS Listing ID A4499778
Sold Date 07/02/21
Bedrooms 4
Full Baths 2
Half Baths 1
Construction Status No Contingency
HOA Fees $2/ann
HOA Y/N Yes
Year Built 1982
Annual Tax Amount $6,037
Lot Size 0.290 Acres
Acres 0.29
Lot Dimensions 90x140
Property Description
LOCATION, LOCATION, LOCATION! Homes in this highly desired neighborhood rarely come available. Nestled in the heart of Countryside Clubhouse Estates, this gorgeous 4-bedroom/3-bath/3-car garage pool home is ready for you to move right in! The updates begin with recently painted and landscaped exterior. Entering through double doors, step onto the exotic Brazilian hardwood floors throughout the living areas. The large formal living room provides expansive views of your private park-like yard where you can enjoy resort style living every day with your large caged pool and covered patio. Enjoy entertaining in your large formal dining room. Enter your remodeled gourmet eat-in kitchen which features custom maple cabinets, under-counter lighting, high-end granite, custom backsplash, & Samsung appliances. Adjoining the kitchen is the family room with more views of the pool area, and a custom wood burning fireplace for the cool Florida winter nights. The oversized master bedroom includes a two-room en-suite bathroom and walk in closet. The additional bedrooms are all large, each with expansive closets. There is also dedicated laundry room. All interior spaces have been recently painted in tasteful neutral colors. Additional updates include a 5-ton Trane air-conditioner, 200-amp electrical panel & water softener. Choose to join the neighboring private Countryside Country Club which offers 27 holes of world-class championship golf, as well as tennis, fitness, spa, dining, and numerous social activities. Countryside is ideally centrally located for all your shopping & dining pleasures, and just a short drive to the quaint downtowns of Safety Harbor, Dunedin & Tarpon Springs. Enjoy world class entertainment at the Ruth Eckerd Hall performing Arts Center barely 10 minutes away. Take in the sun at the world-renowned Clearwater and Honeymoon Island beaches. Mease Countryside Hospital is nearby, and the Tampa International Airport is conveniently located only 30 minutes away. THIS ONE WON’T LAST. Call for appointment and start living the good life today!
Location
State FL
County Pinellas
Community Countryside Tr 56
Zoning 0110
Rooms
Other Rooms Family Room, Formal Dining Room Separate, Formal Living Room Separate, Inside Utility
Interior
Interior Features Central Vaccum, Eat-in Kitchen, Master Bedroom Main Floor, Solid Wood Cabinets, Split Bedroom, Stone Counters, Thermostat, Walk-In Closet(s)
Heating Central, Heat Pump
Cooling Central Air
Flooring Carpet, Ceramic Tile, Hardwood
Furnishings Unfurnished
Fireplace true
Appliance Convection Oven, Dryer, Electric Water Heater, Microwave, Range, Refrigerator, Washer, Water Softener, Wine Refrigerator
Laundry Inside, Laundry Room
Exterior
Exterior Feature Irrigation System, Rain Gutters, Sidewalk, Sliding Doors
Parking Features Driveway, Garage Door Opener, Off Street
Garage Spaces 3.0
Pool Indoor, Lighting, Screen Enclosure
Community Features Deed Restrictions
Utilities Available BB/HS Internet Available, Cable Connected, Electricity Connected, Fiber Optics, Fire Hydrant, Phone Available, Sewer Connected, Sprinkler Well, Street Lights, Underground Utilities, Water Connected
Roof Type Shingle
Attached Garage true
Garage true
Private Pool Yes
Building
Story 1
Entry Level One
Foundation Slab
Lot Size Range 1/4 to less than 1/2
Sewer Public Sewer
Water Public
Structure Type Block,Brick,Stucco
New Construction false
Construction Status No Contingency
Others
Pets Allowed Yes
HOA Fee Include Other
Senior Community No
Ownership Fee Simple
Monthly Total Fees $2
Membership Fee Required Required
Special Listing Condition None
Read Less Info
Want to know what your home might be worth? Contact us for a FREE valuation!

Our team is ready to help you sell your home for the highest possible price ASAP

© 2024 My Florida Regional MLS DBA Stellar MLS. All Rights Reserved.
Bought with 54 REALTY LLC
GET MORE INFORMATION

Agent | License ID: SL3269324






