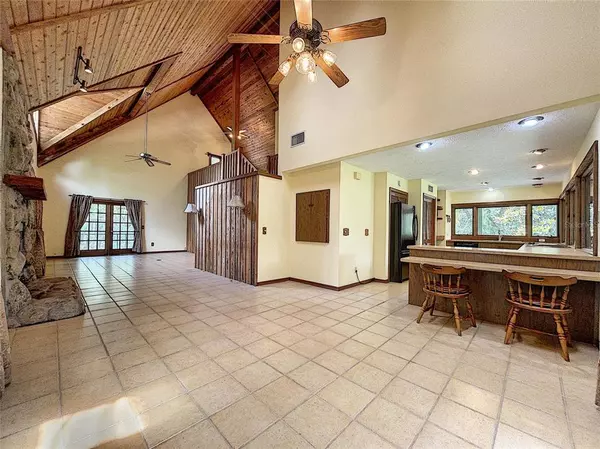$640,000
$699,000
8.4%For more information regarding the value of a property, please contact us for a free consultation.
3 Beds
4 Baths
1,596 SqFt
SOLD DATE : 07/23/2021
Key Details
Sold Price $640,000
Property Type Single Family Home
Sub Type Single Family Residence
Listing Status Sold
Purchase Type For Sale
Square Footage 1,596 sqft
Price per Sqft $401
Subdivision Unplatted
MLS Listing ID T3303268
Sold Date 07/23/21
Bedrooms 3
Full Baths 3
Half Baths 1
Construction Status Appraisal,Financing,Inspections
HOA Y/N No
Year Built 1986
Annual Tax Amount $5,089
Lot Size 1.700 Acres
Acres 1.7
Lot Dimensions 148x200
Property Description
Pictures nor video do not do this 1.7-acre property justice. You really must come, see, and feel this wraparound porch, 3-story home in the heart of Riverview. This custom-built home took inspiration from the landscape and it is perfect for outdoor lovers. You can bird watch right from the porch, put the kayaks or canoe in the river from the outpost, light a fire in a fire pit that sits right next to the Alafia River. There is a flower garden and picnic area as well. The covered boat dock features electricity, water, and a boat lift that is ready for up to a 24-foot boat. As the current owner would say, “It takes 3 beers time to reach Tampa Bay down the river”. You also have a steel RV carport that includes a vertical roof and is enclosed with vertical paneling on three sides, with the front left open. This durable steel structure is long enough to park a large RV, while still leaving enough space to shelter some additional items as well. The 10x25 workshop is in the back of the carport. NO HOA and no CDD. Meticulously maintained well and septic means no water bill for you. The first floor is built on concrete blocks and features a laundry room, bathroom, and entertainment room. On the second floor, you will find, a wraparound porch, kitchen, bathroom, cathedral groove cedar ceilings, and a master suite. 2 skylights and 4 sets of French doors bring all the light you need to your living space. The wood-burning fireplace adds extra charm to this amazing space. On the third floor, you have a bedroom and a sleeping loft, which could be considered a third bedroom. You will find a blast from the past Dumbwaiter between the ground and first floor. 25 min to downtown Tampa. Book your showing today.
Location
State FL
County Hillsborough
Community Unplatted
Zoning AS-1
Rooms
Other Rooms Great Room, Loft
Interior
Interior Features Built-in Features, Cathedral Ceiling(s), Ceiling Fans(s), Dumbwaiter, High Ceilings, Vaulted Ceiling(s)
Heating Central
Cooling Central Air
Flooring Carpet, Ceramic Tile, Wood
Furnishings Negotiable
Fireplace true
Appliance Built-In Oven, Cooktop, Dishwasher, Disposal, Exhaust Fan, Microwave, Refrigerator, Water Filtration System, Water Purifier, Water Softener
Laundry Inside, Laundry Room
Exterior
Exterior Feature French Doors, Irrigation System
Parking Features Boat, Covered, RV Carport, Workshop in Garage
Garage Spaces 1.0
Utilities Available Electricity Connected, Underground Utilities
Waterfront Description River Front
View Y/N 1
Water Access 1
Water Access Desc River
View Garden, Water
Roof Type Shingle
Porch Covered, Deck, Enclosed, Front Porch, Patio, Porch, Rear Porch, Screened, Side Porch, Wrap Around
Attached Garage true
Garage true
Private Pool No
Building
Lot Description Flood Insurance Required, FloodZone, Near Marina, Oversized Lot, Paved
Story 3
Entry Level Three Or More
Foundation Slab
Lot Size Range 1 to less than 2
Sewer Septic Tank
Water Well
Architectural Style Contemporary
Structure Type Block,Wood Siding
New Construction false
Construction Status Appraisal,Financing,Inspections
Schools
Elementary Schools Lamb Elementary
Middle Schools Barrington Middle
High Schools Riverview-Hb
Others
Senior Community No
Ownership Fee Simple
Acceptable Financing Cash, Conventional, VA Loan
Listing Terms Cash, Conventional, VA Loan
Special Listing Condition None
Read Less Info
Want to know what your home might be worth? Contact us for a FREE valuation!

Our team is ready to help you sell your home for the highest possible price ASAP

© 2024 My Florida Regional MLS DBA Stellar MLS. All Rights Reserved.
Bought with CAP X REAL ESTATE LLC
GET MORE INFORMATION

Agent | License ID: SL3269324






