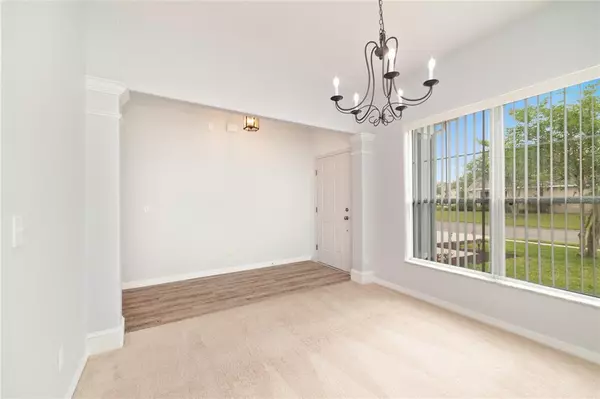$310,000
$300,000
3.3%For more information regarding the value of a property, please contact us for a free consultation.
4 Beds
3 Baths
2,517 SqFt
SOLD DATE : 07/16/2021
Key Details
Sold Price $310,000
Property Type Single Family Home
Sub Type Single Family Residence
Listing Status Sold
Purchase Type For Sale
Square Footage 2,517 sqft
Price per Sqft $123
Subdivision High Pointe North
MLS Listing ID O5944216
Sold Date 07/16/21
Bedrooms 4
Full Baths 2
Half Baths 1
Construction Status Appraisal,Financing,Inspections
HOA Fees $27/ann
HOA Y/N Yes
Year Built 2006
Annual Tax Amount $3,121
Lot Size 8,276 Sqft
Acres 0.19
Property Description
Welcome home! Check out this GORGEOUS, MOVE-IN READY 2-floor home in the quiet neighborhood of High Point North in Lakeland, FL. You will be impressed by the VAULTED CEILINGS and LARGE WINDOWS that bring in an abundance of NATURAL LIGHT into the home. The kitchen features recessed lighting, stainless steel appliances, and a breakfast bar to show off your culinary skills. The master bedroom is conveniently located on the first floor. The master bath features His and Hers vanities, a garden tub, a separate shower, and a HUGE WALK-IN CLOSET. On the second floor, you have the remaining bedrooms and a LARGE LOFT that you can convert into a game or reading room. This home has easy access to Highway 98 and I-4 conveniently located between Tampa and Orlando with major theme parks. Only 25 minutes from Tampa Int’l Airport and 45 mins from Orlando Int’l Airport. 20 minutes from downtown, near banks, schools, Keiser University, shopping, Lakeland Civic Center, Business Park, LA Fitness, and restaurants. Don't miss out on this AMAZING opportunity! Welcome home!
Location
State FL
County Polk
Community High Pointe North
Interior
Interior Features Cathedral Ceiling(s), Ceiling Fans(s), High Ceilings, Living Room/Dining Room Combo, Master Bedroom Main Floor, Tray Ceiling(s), Vaulted Ceiling(s)
Heating Electric
Cooling Central Air
Flooring Carpet, Tile
Fireplace false
Appliance Dishwasher, Disposal, Dryer, Microwave, Range, Refrigerator, Washer
Exterior
Exterior Feature Rain Gutters, Sidewalk
Garage Spaces 2.0
Community Features Deed Restrictions
Utilities Available Electricity Connected, Sewer Connected, Water Connected
Roof Type Shingle
Attached Garage true
Garage true
Private Pool No
Building
Story 2
Entry Level Two
Foundation Slab
Lot Size Range 0 to less than 1/4
Sewer Public Sewer
Water Public
Structure Type Stucco
New Construction false
Construction Status Appraisal,Financing,Inspections
Others
Pets Allowed Breed Restrictions
Senior Community No
Ownership Fee Simple
Monthly Total Fees $27
Acceptable Financing Cash, Conventional, FHA, VA Loan
Membership Fee Required Required
Listing Terms Cash, Conventional, FHA, VA Loan
Special Listing Condition None
Read Less Info
Want to know what your home might be worth? Contact us for a FREE valuation!

Our team is ready to help you sell your home for the highest possible price ASAP

© 2024 My Florida Regional MLS DBA Stellar MLS. All Rights Reserved.
Bought with BETTER HOMES & GARDENS FINE LIVING
GET MORE INFORMATION

Agent | License ID: SL3269324






