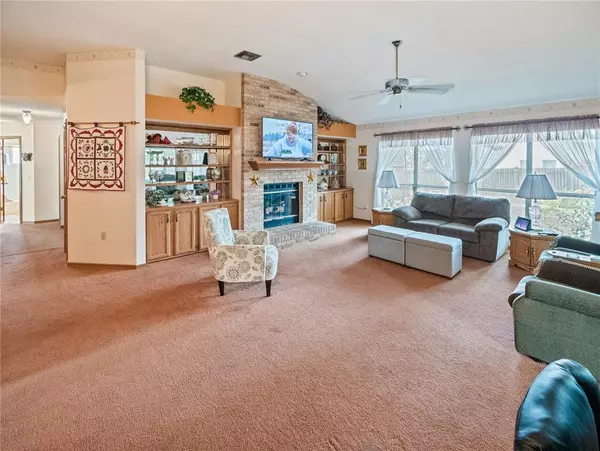$274,900
$274,900
For more information regarding the value of a property, please contact us for a free consultation.
3 Beds
2 Baths
1,931 SqFt
SOLD DATE : 07/08/2021
Key Details
Sold Price $274,900
Property Type Single Family Home
Sub Type Single Family Residence
Listing Status Sold
Purchase Type For Sale
Square Footage 1,931 sqft
Price per Sqft $142
Subdivision Deltona Lakes Unit 09
MLS Listing ID V4919479
Sold Date 07/08/21
Bedrooms 3
Full Baths 2
Construction Status Inspections
HOA Y/N No
Year Built 1986
Annual Tax Amount $809
Lot Size 10,454 Sqft
Acres 0.24
Property Description
Looking for more space? This home is perfect for a growing family! The high ceilings coupled with the large living room really makes the common areas feel huge! The kitchen is great for entertaining and has plenty of cabinet space, a center island and an eat in area! Next to the kitchen is an air-conditioned bonus room that is perfect for a home office or a play area for the little ones! The master has its own screen porch that leads out the sliding door and large master bath with dual sinks! The drain field has just been replaced and the A/C unit is only 5 years old! The oversized garage has plenty of room for storage and is equipped with sliding screen doors! The backyard is mostly fenced, has an outdoor shower and fresh mulch to give it a nice clean look! Only minutes from I-4, shopping and plenty of restaurants! Call and schedule your appointment today!
Location
State FL
County Volusia
Community Deltona Lakes Unit 09
Zoning R-1
Interior
Interior Features Ceiling Fans(s), High Ceilings, Walk-In Closet(s)
Heating Central
Cooling Central Air
Flooring Carpet, Tile
Fireplace false
Appliance Dishwasher, Dryer, Microwave, Range, Refrigerator, Washer
Exterior
Exterior Feature Other
Garage Spaces 2.0
Utilities Available Public
Roof Type Shingle
Attached Garage true
Garage true
Private Pool No
Building
Entry Level One
Foundation Slab
Lot Size Range 0 to less than 1/4
Sewer Septic Tank
Water Public
Structure Type Brick,Wood Frame
New Construction false
Construction Status Inspections
Others
Pets Allowed Yes
Senior Community No
Ownership Fee Simple
Acceptable Financing Cash, Conventional, FHA, VA Loan
Membership Fee Required None
Listing Terms Cash, Conventional, FHA, VA Loan
Special Listing Condition None
Read Less Info
Want to know what your home might be worth? Contact us for a FREE valuation!

Our team is ready to help you sell your home for the highest possible price ASAP

© 2024 My Florida Regional MLS DBA Stellar MLS. All Rights Reserved.
Bought with FAVORITE AGENT REAL ESTATE
GET MORE INFORMATION

Agent | License ID: SL3269324






