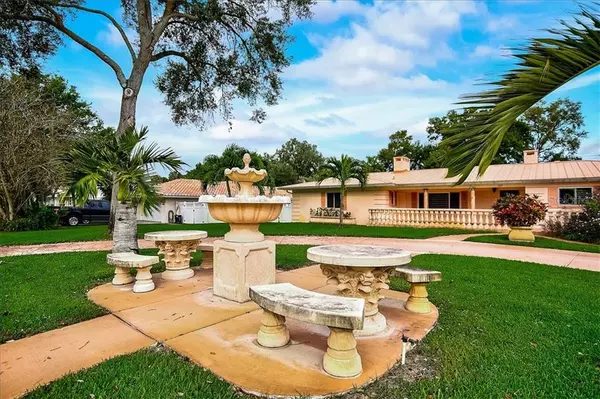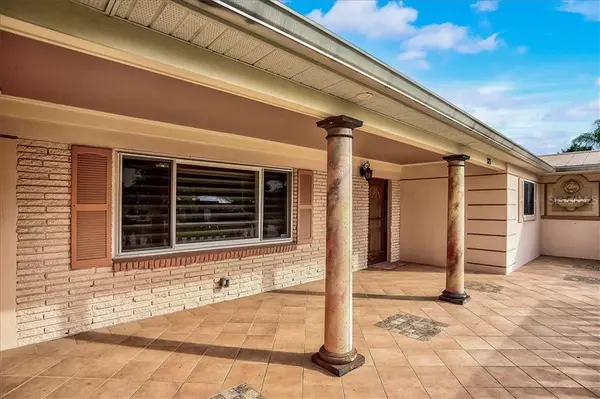$457,500
$460,000
0.5%For more information regarding the value of a property, please contact us for a free consultation.
2 Beds
3 Baths
1,740 SqFt
SOLD DATE : 06/30/2021
Key Details
Sold Price $457,500
Property Type Single Family Home
Sub Type Single Family Residence
Listing Status Sold
Purchase Type For Sale
Square Footage 1,740 sqft
Price per Sqft $262
Subdivision Ballentine Manor Estates
MLS Listing ID A4485821
Sold Date 06/30/21
Bedrooms 2
Full Baths 3
Construction Status No Contingency
HOA Fees $2/ann
HOA Y/N Yes
Year Built 1952
Annual Tax Amount $3,917
Lot Size 0.460 Acres
Acres 0.46
Lot Dimensions 100x199
Property Description
From this west of The Trail home, come watch breath taking sunsets from your front yard. Presently being rented as an Air BnB. Turnkey furnished. Bring your cloths and tooth brush and move right in. The fifth house from Sarasota Bay, but NO mandatory flood insurance required. Walk your dog or ride your bike in this quaint neighborhood of Ballentine Manor. Use as your family home, vacation/seasonal retreat or as an investment property. Heated, salt water pool, 4 walk-in cedar closets, fire place and a large fenced yard. Voluntary Neighborhood Association with $30 annual fees which entitle members to a dining Culinary Membership at Sara Bay Country Club. Five minutes to Sarasota / Bradenton International Airport. Twelve minutes to downtown Sarasota. Seventeen minutes to the white sands of Lido Beach and St Armand's Circle. Twenty minutes to UTC Mall.
Location
State FL
County Manatee
Community Ballentine Manor Estates
Zoning RSF3/WR/
Rooms
Other Rooms Florida Room, Inside Utility
Interior
Interior Features Built-in Features, Ceiling Fans(s), Crown Molding, Eat-in Kitchen, Master Bedroom Main Floor, Solid Wood Cabinets, Split Bedroom, Stone Counters, Thermostat, Walk-In Closet(s), Wet Bar, Window Treatments
Heating Electric
Cooling Central Air
Flooring Tile
Furnishings Turnkey
Fireplace true
Appliance Built-In Oven, Cooktop, Dishwasher, Disposal, Dryer, Electric Water Heater, Ice Maker, Microwave, Range Hood, Refrigerator, Washer
Laundry Inside, Laundry Closet
Exterior
Exterior Feature Fence, Irrigation System, Lighting, Outdoor Shower, Rain Gutters, Sidewalk, Sliding Doors
Parking Features Circular Driveway, Curb Parking, Driveway, Garage Door Opener, Ground Level, On Street
Garage Spaces 1.0
Fence Vinyl
Pool Heated, In Ground, Lighting, Outside Bath Access, Salt Water
Utilities Available BB/HS Internet Available, Cable Connected, Electricity Connected, Sewer Connected, Sprinkler Well, Water Connected
View Y/N 1
Roof Type Metal
Porch Covered, Deck, Enclosed, Front Porch, Screened
Attached Garage false
Garage true
Private Pool Yes
Building
Lot Description In County, Sidewalk, Paved
Story 1
Entry Level One
Foundation Slab
Lot Size Range 1/4 to less than 1/2
Sewer Public Sewer
Water Public, Well
Architectural Style Ranch
Structure Type Block,Stucco
New Construction false
Construction Status No Contingency
Schools
Elementary Schools Florine J. Abel Elementary
Middle Schools Sara Scott Harllee Middle
High Schools Bayshore High
Others
Pets Allowed Yes
Senior Community No
Pet Size Extra Large (101+ Lbs.)
Ownership Fee Simple
Monthly Total Fees $2
Acceptable Financing Cash, Conventional
Membership Fee Required Optional
Listing Terms Cash, Conventional
Special Listing Condition None
Read Less Info
Want to know what your home might be worth? Contact us for a FREE valuation!

Our team is ready to help you sell your home for the highest possible price ASAP

© 2024 My Florida Regional MLS DBA Stellar MLS. All Rights Reserved.
Bought with KELLER WILLIAMS CLASSIC GROUP
GET MORE INFORMATION

Agent | License ID: SL3269324






