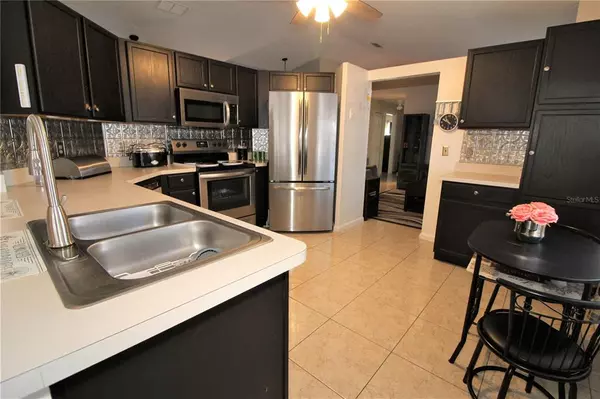$315,000
$300,000
5.0%For more information regarding the value of a property, please contact us for a free consultation.
3 Beds
2 Baths
1,607 SqFt
SOLD DATE : 11/01/2021
Key Details
Sold Price $315,000
Property Type Single Family Home
Sub Type Single Family Residence
Listing Status Sold
Purchase Type For Sale
Square Footage 1,607 sqft
Price per Sqft $196
Subdivision Laurel Run/Crescent Lakes
MLS Listing ID O5975584
Sold Date 11/01/21
Bedrooms 3
Full Baths 2
Construction Status No Contingency
HOA Y/N No
Year Built 1997
Annual Tax Amount $2,742
Lot Size 9,147 Sqft
Acres 0.21
Property Description
Meticulously maintained 3 bedroom 2 bathroom pool home is nestled away in the beautiful community of Laurel Run at Crescent Lakes. This Floor-plan is an entertainers dream! The kitchen has a huge eat in area, plenty of storage space and NEW APPLIANCES in 2020. There are even gas and electric hook ups for the range and dryer and a gas water heater. The master retreat is complete with a garden tub, separate shower and the walk in closets. There is an over-sized backyard that is fenced and you will love the cooling off in the refreshing pool. The backyard extends beyond the fenced in area as well. The was a NEW ROOF installed in 2015, NEW AC in 2020, a NEW PVC VINYL FENCE in 2020 as well as STORM SHUTTERS in 2021! You are just minutes from dining and entertainment but in a serene setting, this home has it all. You will LOVE living here! Welcome home!
Location
State FL
County Osceola
Community Laurel Run/Crescent Lakes
Zoning OPUD
Rooms
Other Rooms Attic, Family Room, Formal Dining Room Separate, Formal Living Room Separate, Inside Utility
Interior
Interior Features Ceiling Fans(s), High Ceilings, Open Floorplan, Split Bedroom, Walk-In Closet(s)
Heating Central
Cooling Central Air
Flooring Ceramic Tile
Fireplace false
Appliance Convection Oven, Dishwasher, Disposal, Dryer, Gas Water Heater, Microwave, Range, Refrigerator, Washer
Laundry Inside, Laundry Closet
Exterior
Exterior Feature Rain Gutters, Sidewalk, Sliding Doors
Parking Features Garage Door Opener
Garage Spaces 2.0
Pool Above Ground, Outside Bath Access
Community Features Deed Restrictions, Irrigation-Reclaimed Water, Park, Playground, Sidewalks, Tennis Courts
Utilities Available BB/HS Internet Available, Cable Available, Electricity Available, Natural Gas Available, Natural Gas Connected, Public, Street Lights
Amenities Available Basketball Court, Maintenance, Park, Playground, Security, Tennis Court(s)
Roof Type Shingle
Porch Screened
Attached Garage true
Garage true
Private Pool Yes
Building
Lot Description In County, Sidewalk, Paved
Entry Level One
Foundation Slab
Lot Size Range 0 to less than 1/4
Sewer Public Sewer
Water Public
Structure Type Block,Stucco
New Construction false
Construction Status No Contingency
Others
Pets Allowed Yes
HOA Fee Include Guard - 24 Hour
Senior Community No
Ownership Fee Simple
Acceptable Financing Cash, Conventional, FHA, USDA Loan, VA Loan
Listing Terms Cash, Conventional, FHA, USDA Loan, VA Loan
Special Listing Condition None
Read Less Info
Want to know what your home might be worth? Contact us for a FREE valuation!

Our team is ready to help you sell your home for the highest possible price ASAP

© 2024 My Florida Regional MLS DBA Stellar MLS. All Rights Reserved.
Bought with RE/MAX 200 REALTY
GET MORE INFORMATION

Agent | License ID: SL3269324






